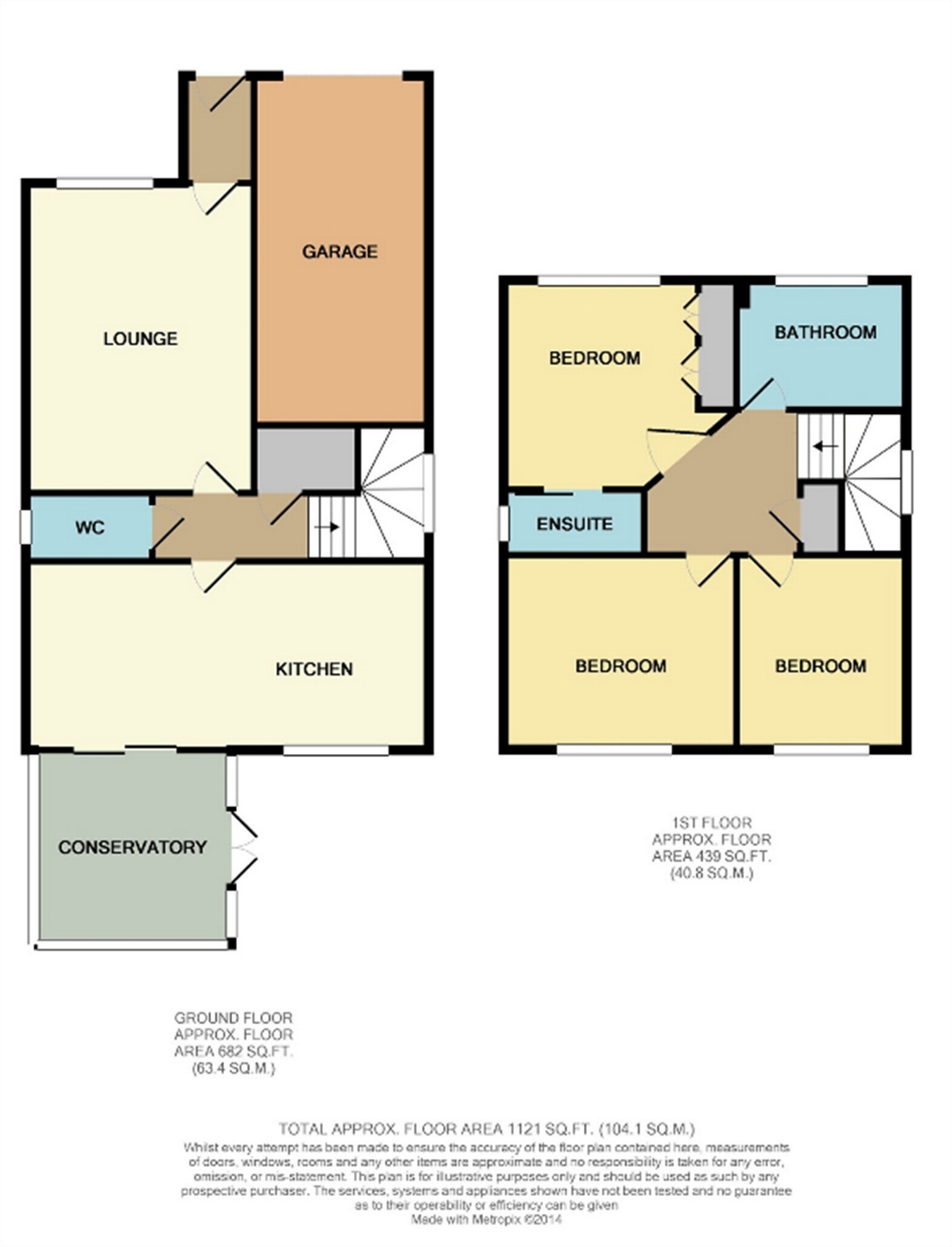3 Bedrooms Detached house for sale in Petrel Close, Beltinge, Herne Bay, Kent CT6 | £ 340,000
Overview
| Price: | £ 340,000 |
|---|---|
| Contract type: | For Sale |
| Type: | Detached house |
| County: | Kent |
| Town: | Herne Bay |
| Postcode: | CT6 |
| Address: | Petrel Close, Beltinge, Herne Bay, Kent CT6 |
| Bathrooms: | 0 |
| Bedrooms: | 3 |
Property Description
Key features:
- Castle Chase Development
- Three Bedrooms, Two Bathrooms
- Lovely Conservatory
- Open Countryside Views From The Rear
Full description:
Draft details.........Built in the style of The Carlisle, is this comfortable family home. Positioned on the Castle Chase development on the outskirts of the village of Beltinge with cliff side and beach walks within strolling distance, there are also local shops and the village school nearby. Nicely proportioned accommodation comprises entrance hall, light and airy lounge with inner lobby, downstairs cloakroom, modern kitchen-diner with brand new boiler, and lovely conservatory whilst to the first floor is the family bathroom and three bedrooms, the master enjoying en-suite shower room. Externally, there is a delightful enclosed rear garden plus parking via a drive and garage. Particularly worthy of a mention are the un-interrupted far reaching countryside views from the rear.
Ground Floor
Entrance Lobby
Front entrance door, radiator, further door to:
Lounge
15' x 11' (4.57m x 3.35m) Feature fireplace, television point, door to:
Inner Hallway
Stair case to first floor, radiator, built in storage cupboard, radiator.
Cloakroom
Double glazed window to side, low level WC, pedestal wash hand basin.
Kitchen-Diner
19' 7" x 9' 1" (5.97m x 2.77m) Modern fitted kitchen units with integral four burner gas hob and electric oven below. Inset one and a half bowl sink unit with mixer taps. Plumbing for washing machine and dishwasher, pull out feature larder unit. Brand new wall mounted Worcester gas boiler. Double glazed window to rear, double glazed sliding doors leading to:
Conservatory
9' 5" x 9' 5" (2.87m x 2.87m) Double glazed all round with doors to garden. Tiled floor.
First Floor
Landing
Double glazed window to side, loft hatch, built in airing cupboard.
Master Bedroom
12' x 10' (3.66m x 3.05m) Double glazed window to front, two fitted double wardrobes, radiator, door to:
En Suite Shower Room
Pedestal wash hand basin, low level WC, tiled shower stall with mains fed shower unit, double glazed frosted window to side, radiator.
Bedroom Two
11' 6" x 9' 3" (3.51m x 2.82m) Double glazed window to rear enjoying un-interrupted open countryside views, radiator.
Bedroom Three
9' 3" x 8' (2.82m x 2.44m) Double glazed window to rear, radiator.
Family Bathroom
Panelled bath with mixer taps and hand held shower attachment, pedestal wash hand basin, low level WC, double glazed frosted window to front, radiator.
Outside
Rear Garden
Pretty rear garden mainly laid to lawn, raised timber decking, wood screen fencing, outside tap, access to front, external lighting.
Front Garden
Driveway providing off street parking.
Garage
Up and over door to front, power and light.
Property Location
Similar Properties
Detached house For Sale Herne Bay Detached house For Sale CT6 Herne Bay new homes for sale CT6 new homes for sale Flats for sale Herne Bay Flats To Rent Herne Bay Flats for sale CT6 Flats to Rent CT6 Herne Bay estate agents CT6 estate agents



.png)









