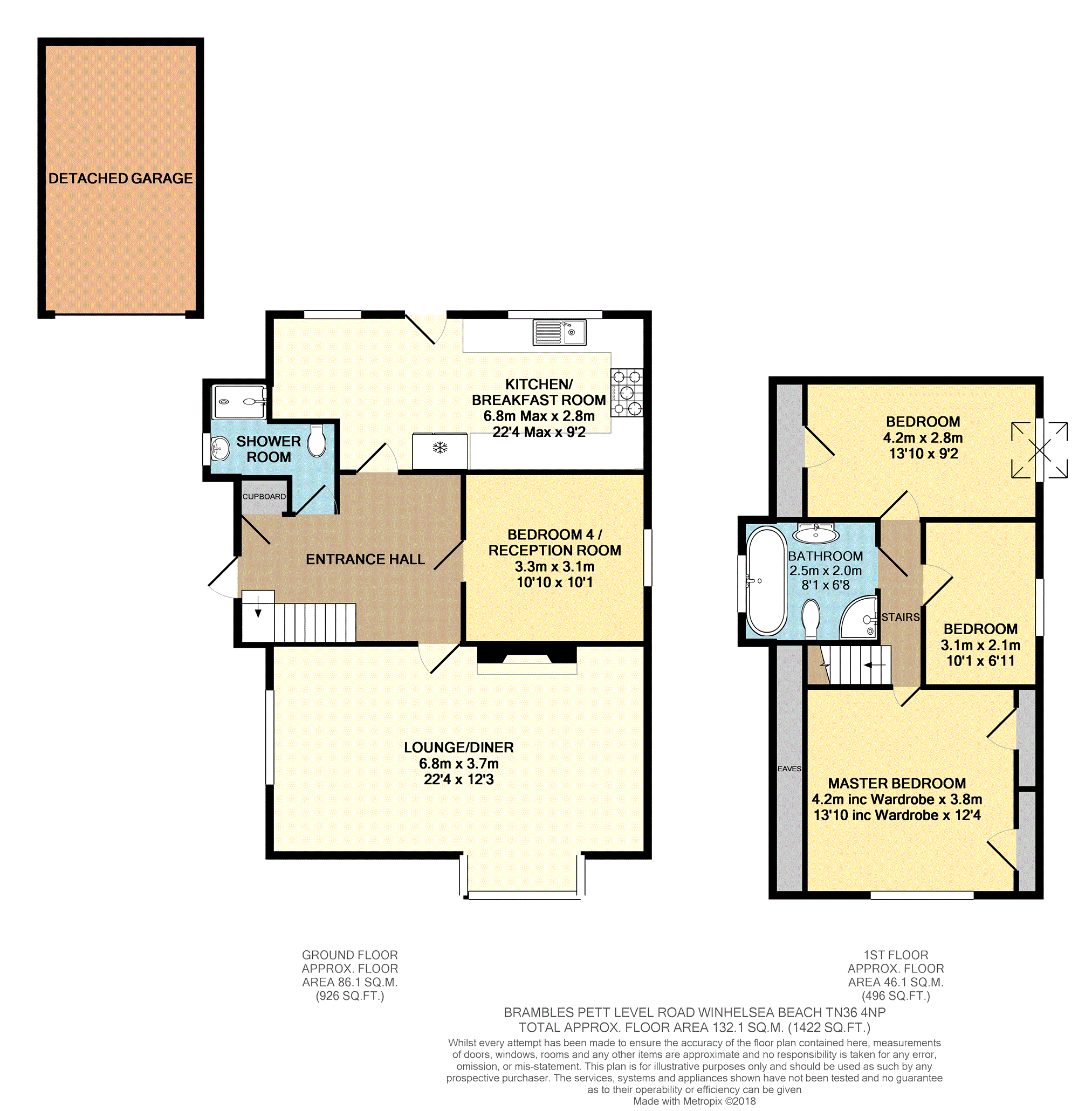4 Bedrooms Detached house for sale in Pett Level Road, Winchelsea TN36 | £ 375,000
Overview
| Price: | £ 375,000 |
|---|---|
| Contract type: | For Sale |
| Type: | Detached house |
| County: | East Sussex |
| Town: | Winchelsea |
| Postcode: | TN36 |
| Address: | Pett Level Road, Winchelsea TN36 |
| Bathrooms: | 2 |
| Bedrooms: | 4 |
Property Description
Offered to the market chain free!
A detached 3/4 bedroom house in a high demand residential location within close proximity to Winchelsea Beach!
The property is arranged with deceptively spacious and flexible family accommodation comprising of an impressive 22ft living / dining room, fitted kitchen /breakfast room with rear garden access, fitted shower room and additional reception / bedroom on the ground floor.
On the first floor there are three good sized bedrooms with a luxury fitted bathroom to include a spa style bath and separate enclosed shower cubicle with wall / massage jets.
The rear garden is designed for ease of maintenance with paved patio seating and raised decked seating areas with borders of brick built raised flower beds, outside power, lighting and timber built shed also with power and lighting.
To the front there is ample off road parking with generous drive providing space for several vehicles as well as a detached garage complete with power and lighting.
The local area boasts a range of shopping and amenities within easy reach at the nearby coastal resort of Hastings as well as picturesque walks along the beach in the immediate area.
Entrance Hall
Double glazed entrance door to side, tiled flooring, radiator and stairs to first floor.
Living / Dining Room
22'4 x 12'3
Enjoying a dual aspect with double glazed bay windows to front and double glazed window to side, oak flooring, open fire place (gas point as alternative) with cast iron surround, marble hearth and wooden mantel and two radiators.
Kitchen / Breakfast
22'4 max x 9'2
Fitted kitchen with a range of matching wall and base units, work surfaces integrating a stainless steel sink with drainer and mixer tap, integrated oven, five ring gas hob, cooker hood, electric cooker point, integrated fridge and freezer, space for tall standing American style fridge/ freezer, space/plumbing for dishwasher, washing machine and tumble dryer, radiator, tiled flooring, two double glazed windows and double glazed door to rear garden.
Shower Room
Tiled to full height and fitted with walk in shower enclosure, wall mounted wash hand basin with storage cupboard under, low level WC, extractor light, radiator, tiled flooring and double glazed window to side.
Bedroom Four
10'10 x 10'1
Double bedroom / reception room with double glazed window to side, radiator and oak flooring.
First Floor Landing
Hatch providing loft access.
Master Bedroom
13'10 (to back of wardrobe) x 12'4
Fitted double wardrobe, radiator and double glazed window to front. (some sloping ceiling)
Bedroom Two
13'10 x 9'2
Double glazed Velux window to side, oak flooring, radiator and cupboard door to eaves storage. (some sloping ceiling)
Bedroom Three
10'1 x 6'11
Double glazed window to side and a radiator.
Family Bathroom
8'1 x 6'8
Spa bath with tiled surround and wall mixer taps, separate tiled shower enclosure with wall mixer and massage jets, low level WC, heated ladder style towel rail, mirrored vanity cupboard, tiled flooring, and double glazed window to side.
Front Garden
Laid to shingle surround with areas for pots and hanging baskets.
Rear Garden
Enclosed, mainly laid to paved patio and attractively arranged with raised decked seating area and raised brick built flower beds. Further benefits include a timber built shed with power, electric awning, outside power sockets, lighting and side gated access.
Garage
With power, lighting and up and over door to front.
Off Road Parking
Hard standing access via double gate to front and with space for several vehicles.
Property Location
Similar Properties
Detached house For Sale Winchelsea Detached house For Sale TN36 Winchelsea new homes for sale TN36 new homes for sale Flats for sale Winchelsea Flats To Rent Winchelsea Flats for sale TN36 Flats to Rent TN36 Winchelsea estate agents TN36 estate agents



.png)