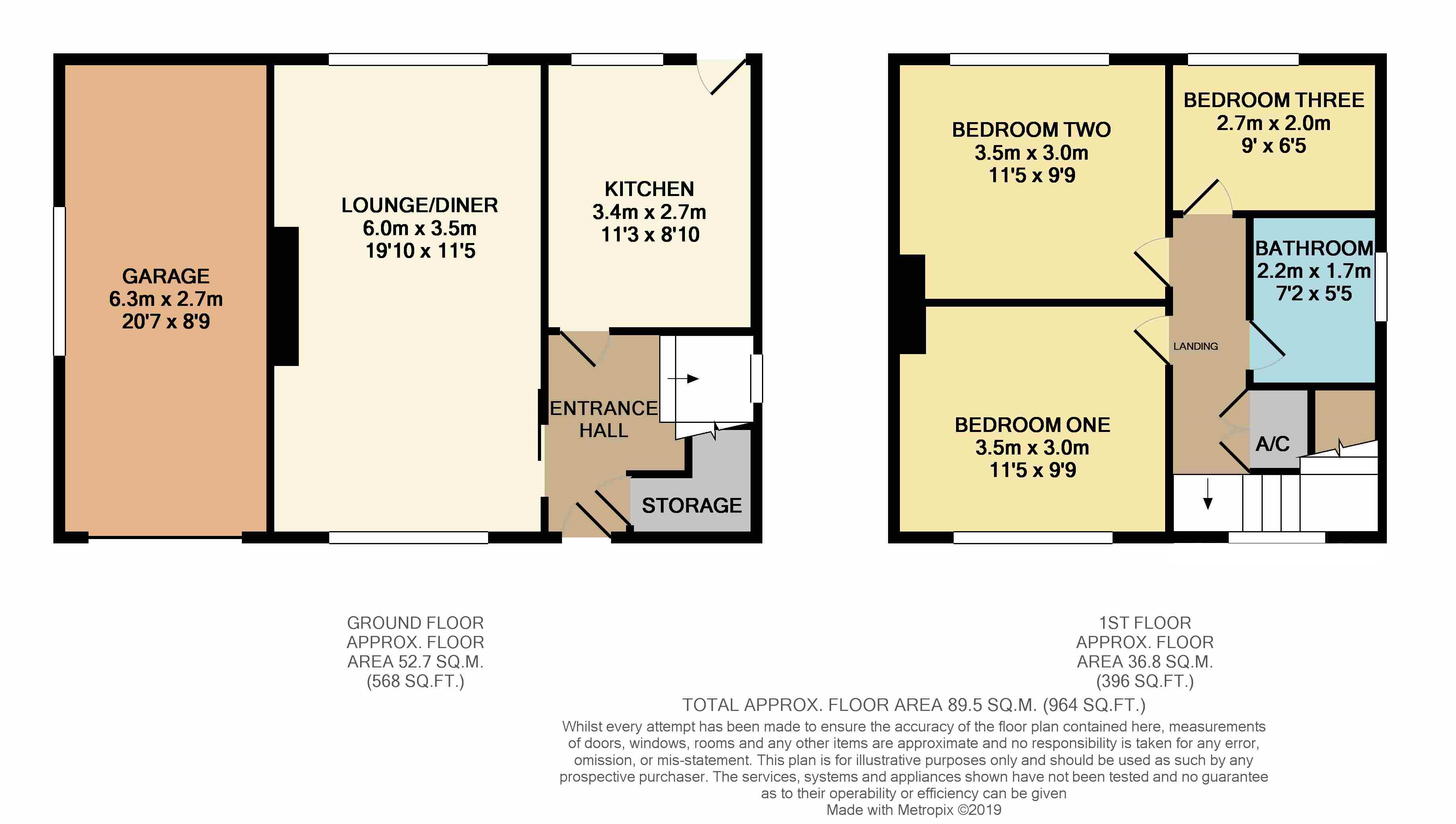3 Bedrooms Detached house for sale in Pettyclose Lane, Tapton, Chesterfield S41 | £ 250,000
Overview
| Price: | £ 250,000 |
|---|---|
| Contract type: | For Sale |
| Type: | Detached house |
| County: | Derbyshire |
| Town: | Chesterfield |
| Postcode: | S41 |
| Address: | Pettyclose Lane, Tapton, Chesterfield S41 |
| Bathrooms: | 1 |
| Bedrooms: | 3 |
Property Description
Available with no chain is this attractive three bedroom detached house situated in a sought after position offering delightful views to the front. The property comprises: Entrance hall, lounge/dining room, kitchen, landing, three bedrooms and shower room. Gas central heating and double glazing are installed, whilst outside there is a driveway, garage and gardens to the front and rear. Viewing is highly advised to appreciate the potential this property has to offer.
Entrance Hall
With double glazed entrance door, radiator, storage cupboard, double glazed window and stairs leading to the first floor
Lounge/Dining Room
11'5" x 19'10"
Having a gas fireplace with feature surround and hearth, two radiators, coving, television point, front and rear facing double glazed windows.
Kitchen
8'10" x 11'3"
Having fitted wall cupboards and base units incorporating a double drainer stainless steel sink, integrated double oven, four ring induction hob, plumbing for a washing machine and space for a fridge. There is a radiator, double glazed rear entrance door, side and rear facing double glazed windows.
Landing
With double glazed window, airing cupboard and coving.
Bedroom One
11'5" x 9'9"
With radiator, front facing double glazed window and coving.
Bedroom Two
11'5" x 9'9"
With radiator, rear facing double glazed window and coving.
Bedroom Three
9'0" x 6'5"
With radiator, rear facing double glazed window and coving.
Shower Room
5'5" x 7'2"
Having a shower cubicle with plumbed in shower, low flush WC, vanity unit with wash basin, heated towel rail, double glazed window, part tiled walls and loft hatch.
Garage
8'9" x 20'7"
With double entrance doors, side double glazed window and power installed.
Gardens
To the front there is a garden with flower/shrub borders and a driveway providing off road parking and access to the garage. To the rear there is a good sized garden with lawn, flagged patio, path, hedge and trees.
Property Location
Similar Properties
Detached house For Sale Chesterfield Detached house For Sale S41 Chesterfield new homes for sale S41 new homes for sale Flats for sale Chesterfield Flats To Rent Chesterfield Flats for sale S41 Flats to Rent S41 Chesterfield estate agents S41 estate agents



.png)










