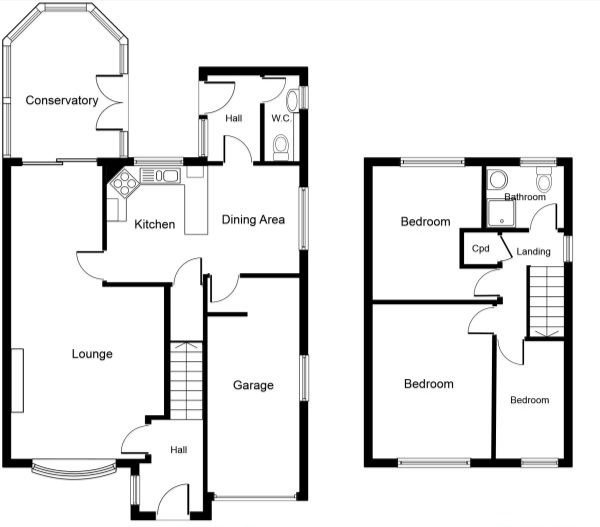3 Bedrooms Detached house for sale in Pheasant Bank, Rossington, Doncaster DN11 | £ 189,950
Overview
| Price: | £ 189,950 |
|---|---|
| Contract type: | For Sale |
| Type: | Detached house |
| County: | South Yorkshire |
| Town: | Doncaster |
| Postcode: | DN11 |
| Address: | Pheasant Bank, Rossington, Doncaster DN11 |
| Bathrooms: | 1 |
| Bedrooms: | 3 |
Property Description
Detached Family Home - No Chain - Located on a side road with plenty of off street parking - Modern Open Plan Living - Extended with dining kitchen and d/s wc - Viewing Highly Recommended
Having been in the same ownership since 1985, this represents a fantastic opportunity to purchase this extended 3 bedroom detached family home with conservatory, and open plan kitchen/diner.
The property offers well proportioned accommodation, which includes a good size lounge/diner with French doors opening onto conservatory, extended modern kitchen/diner having a range of wall and base units, d/s wc, 3 good size bedrooms and main bathroom. The house has gas central heating, double glazed windows and is presented to a good standard throughout.
The property stands back from the main road, on a popular residential side road, having off road parking for several vehicles in front of the garage, with lawn and gate which opens to the rear garden.
Accommodation Front entrance door opens to:
Entrance hall Having a side window, radiator, door to living room and stairs rising to first floor.
Living room 25' 1" x 12' 8" (7.65m x 3.86m) (Reducing to 8'8)
A good sized living room, where to one side can accommodate a dining table, with upvc sliding doors to the conservatory. There is a modern electric fire with marble inset and hearth and wooden surround, large radiator adding additional warmth, various socket points, t.V. Point and internal door to kitchen.
Kitchen 17' 2" x 10' 3" (5.23m x 3.12m) A stylish kitchen/diner having a range of cream wall and base units with contrasting work surfaces. Set within the room is a stainless steel sink and mixer tap, stainless steel cooker, hob and extractor fan, various socket points, radiators and a useful under stairs cupboard, room for a kitchen table, doors leading to integral garage, and lobby with a w.C. And door to paved patio.
Conservatory 12' 10" x 9' 9" (3.91m x 2.97m) A white upvc conservatory with dwarf brick wall, various socket points and ceiling fan. Double doors leading to patio and rear garden.
First floor landing Having loft access, socket point, and doors to bedrooms and bathroom.
Bedroom 1 13' 4" x 9' 11" (4.06m x 3.02m) A good sized double bedroom with fitted mirror wardrobes, various socket points, double glazed window with a nice outlook to the front.
Bedroom 2 11' 7" x 10' 5" (3.53m x 3.18m) A double bedroom with various socket points, double glazed window with a pleasant outlook over the rear garden.
Bedroom 3 9' 2" x 7' 3" (2.79m x 2.21m) A front facing bedroom having socket point, and double glazed window.
Family bathroom Situated at the rear of the property, comprising of good sized walk-in glass shower, white w.C. And wash basin with stainless steel mixer tap. Attractive cream ceramic wall and floor tiles. Double glazed obscure window.
Outside A good sized drive offering parking for several vehicles leading to the integral garage.
Lawned area with various trees and shrubs.
Integral garage Having lighting and power.
Rear garden Doors from either the conservatory or rear door lead to a block paved patio ideal for seating, which then leads to a good sized lawn surrounded by a mixture of trees and shrubs.
Property Location
Similar Properties
Detached house For Sale Doncaster Detached house For Sale DN11 Doncaster new homes for sale DN11 new homes for sale Flats for sale Doncaster Flats To Rent Doncaster Flats for sale DN11 Flats to Rent DN11 Doncaster estate agents DN11 estate agents



.png)











