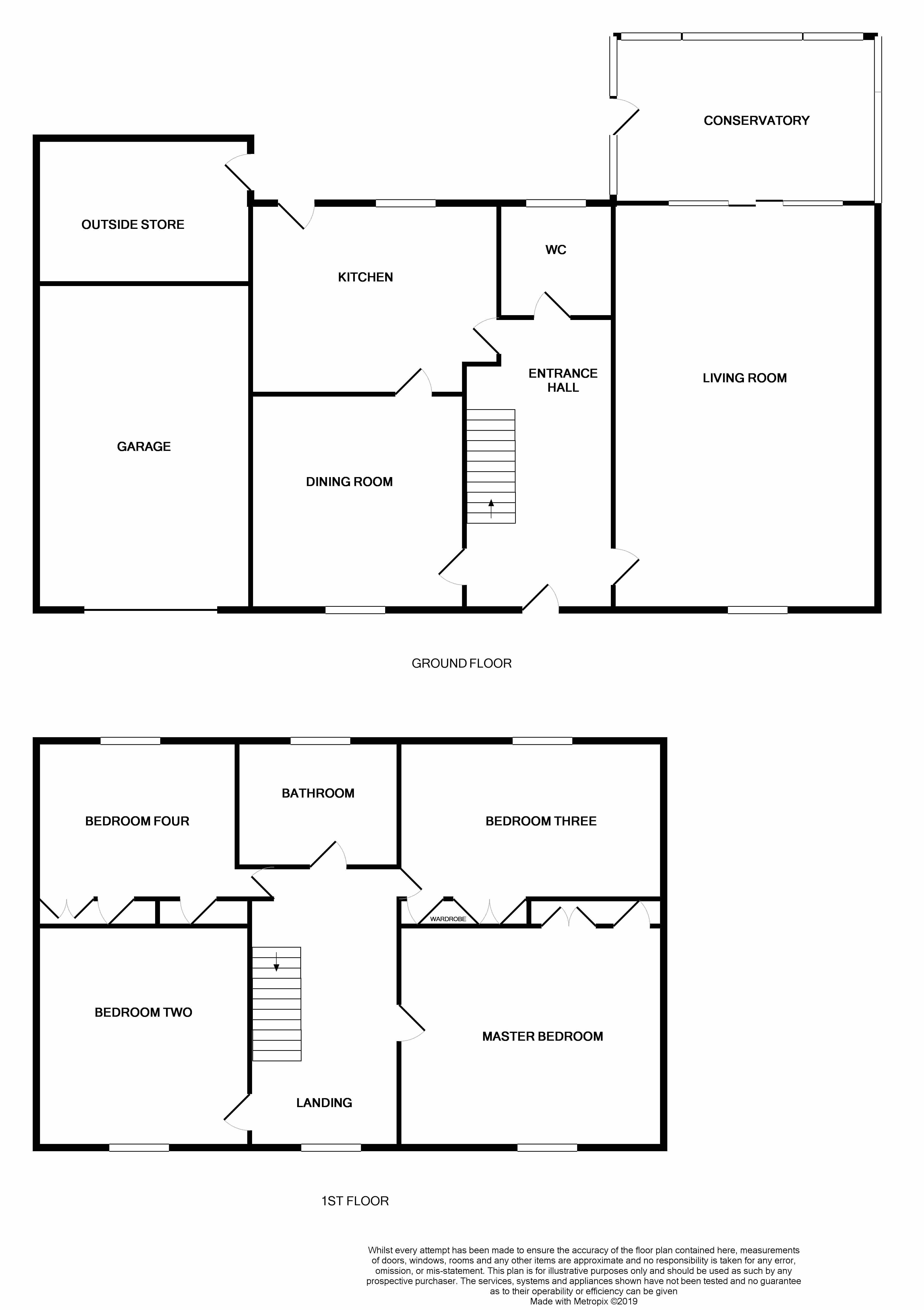4 Bedrooms Detached house for sale in Pheasant Bank, Rossington, Doncaster DN11 | £ 295,000
Overview
| Price: | £ 295,000 |
|---|---|
| Contract type: | For Sale |
| Type: | Detached house |
| County: | South Yorkshire |
| Town: | Doncaster |
| Postcode: | DN11 |
| Address: | Pheasant Bank, Rossington, Doncaster DN11 |
| Bathrooms: | 2 |
| Bedrooms: | 4 |
Property Description
Description -
yopa are delighted to the market this superbly appointed and substantially sized four double bedroomed detached house, benefitting from ample living space to the ground floor and sitting on a fantastic sized plot. Situated within this prominent, sought after residential roadway of Pheasant Bank. The property is well served by local amenities and provides easy access via the close by link road to Doncaster Town Centre.
The beautifully appointed family sized accommodation comprises: Entrance Hallway giving access to all rooms on the ground floor including cloakroom with two piece WC bathroom suite including low level flush and wash hand basin, A twin aspect lounge spanning over 6ft in length with stunning feature fireplace to the centre of the room, sliding doors give access into the larger then average Conservatory which has been added by the sellers. The Conservatory has views over the garden with a door leading out on the rear patio area and makes an ideal additional reception room which can be enjoyed all year round. The ground floor further benefits from a separate formal dining room with space for a large dining tables and chairs with large double glazed window to the front aspect making the room light and airy, this room opens up into the breakfast kitchen. The kitchen area has a range of modern fitted units including a fantastic matching breakfast bar, the kitchen has a range of appliances including freestanding Range style oven and integrated fridge/freezer and dishwasher. A pantry provides excellent shelving space and the kitchen has a door leading into the garden.
To the first floor the beautiful galleried landing gives access to four double bedrooms and the family bedroom. To the front of the property is the Master Bedroom which has fitted wardrobes and ample room for a variety of furniture with double glazed window to the front aspect. The second bedroom is another larger then average double bedroom to the front aspect, bedroom three is to the rear of the house and has a range of fitted wardrobes with hanging rails and shelves, whilst bedroom four is currently used as an office space with fitted wardrobes and additional airing cupboard. The family bathroom features a stunning three piece Victorian style Bathroom Suite including a fabulous Roll Top Bath.
Gas central heating and uPVC double glazed windows are installed.
Externally the property occupies a fantastic sized plot set back from the main road with well established and landscaped gardens which are private and secure ideal for those with children and pets. The rear garden has a variety of seating areas ideal for catching the summer sun all day long including patio and decking areas. A feature of the garden is the beautiful Koi Carp Fish Pond which can be enjoyed from one of the many seating areas in the garden. To the front of the property there home is accessed via double opening iron gates providing access to ample off street parking for multiple vehicles. The driveway gives access to the attached brick built garage. Only by an internal inspection can the high standard family sized accommodation be appreciated.
Location -
Rossington is approximately 5 miles south-east of Doncaster town centre, benefiting from ease of access to the M18 and A1 via the Great Yorkshire Way link road ideal for the commuters, with easy reach to Sheffield, Leeds, Hull and further afield. Rossington offers a wide range of local amenities, including shops, supermarkets, schools and leisure facilities. Robin Hood airport is approximately 2 miles away with the Yorkshire Wildlife Park being another fantastic local attraction. Rossington also benefits from excellent public transport links into Doncaster Centre.
Measurements -
Entrance Hallway (5.07m x 2.05m) -
Living Room (6.73m x 3.88m) -
Dining Room (3.46m x 3.15m) -
Kitchen (4.24m x 3.12m) -
Conservatory (3.25m x 3.14m) -
Downstairs WC (1.69m x 0.88m) -
First Floor Landing (4.95m x 1.99m) -
Master Bedroom (3.95m x 3.22m) -
Second Bedroom (3.47m x 3.15m) -
Third Bedroom (3.76m x 2.77m) -
Fourth Bedroom (2.77m x 2.62m plus wardrobes) -
Bathroom (2.54m x 1.69m) -
Property Location
Similar Properties
Detached house For Sale Doncaster Detached house For Sale DN11 Doncaster new homes for sale DN11 new homes for sale Flats for sale Doncaster Flats To Rent Doncaster Flats for sale DN11 Flats to Rent DN11 Doncaster estate agents DN11 estate agents



.png)











