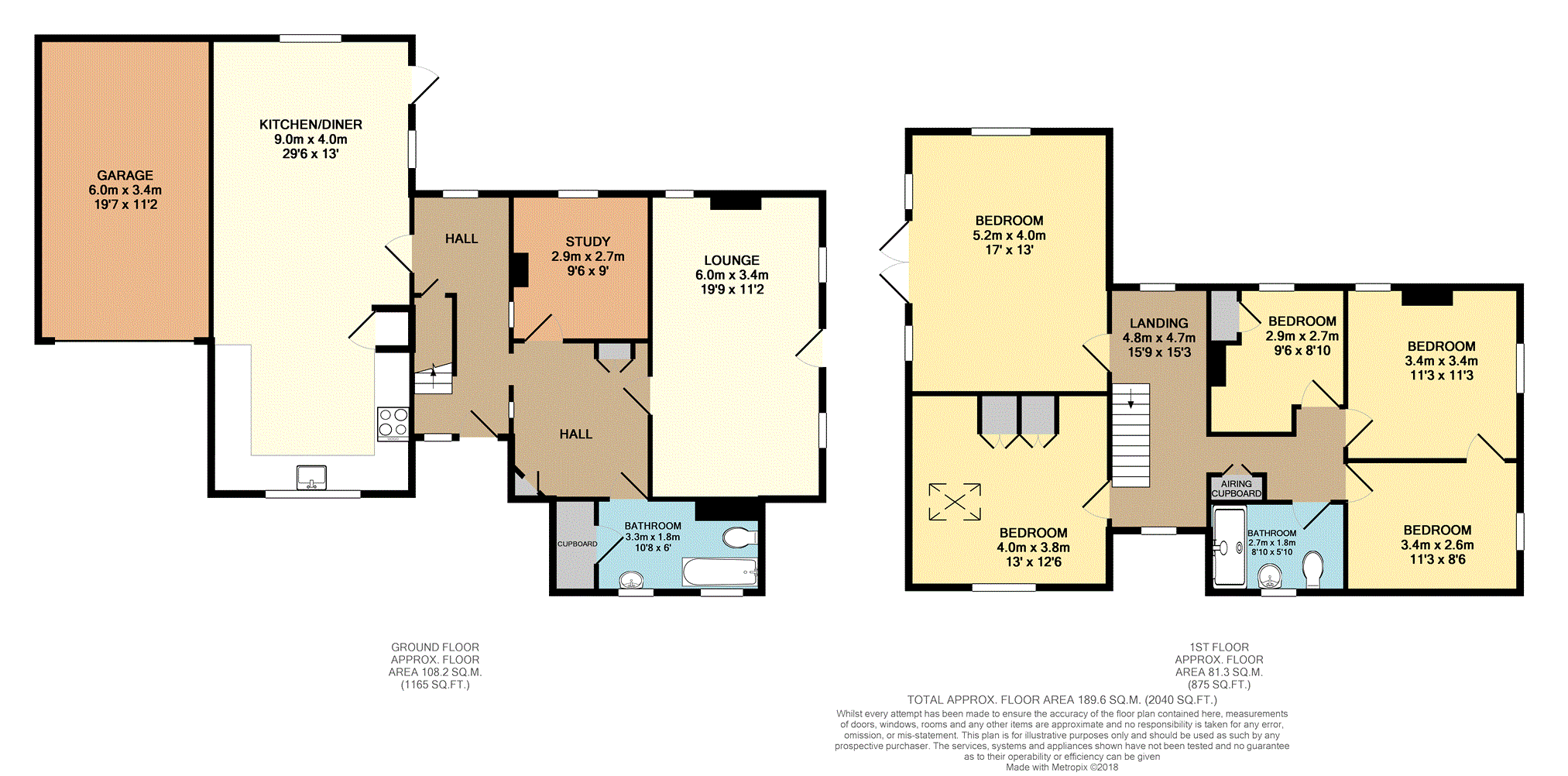5 Bedrooms Detached house for sale in Piccotts End, Hemel Hempstead HP1 | £ 925,000
Overview
| Price: | £ 925,000 |
|---|---|
| Contract type: | For Sale |
| Type: | Detached house |
| County: | Hertfordshire |
| Town: | Hemel Hempstead |
| Postcode: | HP1 |
| Address: | Piccotts End, Hemel Hempstead HP1 |
| Bathrooms: | 2 |
| Bedrooms: | 5 |
Property Description
A rare opportunity to acquire a detached Grade II Listed period property set within substantial grounds approaching 3/4 acres, located in the highly desirable hamlet of Piccotts End. The property in part dates back to circa 1840's and later was extended in two parts, firstly in the 1960's and then substantially circa 2000. The accommodation is arranged over two floors and in brief offers lounge with wood burner, study, spacious bathroom and impressive custom made kitchen diner. To the first floor there are five bedrooms and shower room and the master bedroom opens onto a private terrace and leads onto the orchard.
Piccotts End is located within 5 minutes walk of Hemel’s Old Town which has recently been rejuvenated and offers a number of independent shops and restaurants featuring many different cuisines. For the main shopping centre and high street stores, The Marlowes in the town centre is just 15 minutes walk away. Now enjoying growth and investment Hemel Hempstead has attracted a number of large employers such as Amazon. There is considerable re-generation happening to the Town Centre, the famous Jellicoe Gardens and Gadebridge Park. Jarman Park has recently been redeveloped and now has an imax Cinema, gym, ice rink and numerous chain restaurants. The XC Centre is opposite with its climbing wall and caving adventure. Hemel Hempstead Station is 1.9 miles from the property and is on the London Midland West Coast Line into Euston (25 mins). Easy access to the M1 in under 10 minutes with links to the M25.
Entrance
Stairs rising to first floor, storage under, tiled flooring, doorway connecting to inner lobby in the original part of the building, doors leading to study, lounge, bathroom and kitchen/diner, radiators, exposed beams to ceiling.
Study
Double glazed window to side, tiled flooring, chimney breast, radiator, internal window to hall, exposed beams to ceiling.
Lounge
A pleasant lounge forming part of the original cottage with two windows to front and one to side aspects. Pleasant features include the two fireplaces, one with wood burner inset within a brick built chimney breast, and the other an ornate feature fireplace. The original entrance to the cottage still remains in situ with access directly out to Piccotts End.
Kitchen/Diner
A superb room with bespoke kitchen comprising eye and base units with wood block worktops and inset twin bowl stainless steel sink unit, fitted ceramic hob with extractor over, separate oven, fitted dishwasher and fridge/freezer, splashback tiling, tiled flooring, two radiators, double glazed windows to sides and rear, stable doors leading onto courtyard.
Bathroom
A spacious modern white suite including spa bath with shower attachment, pedestal wash hand basin, WC, extensive tiling to splashbacks, two obscured windows to side, latch door to utility cupboard with plumbing for washing machine.
First Floor Landing
Doors leading to all bedrooms & shower room, radiators, two double glazed windows to side, double airing cupboard.
Bedroom One
An attractive master bedroom with part vaulted ceiling, double glazed French doors leading out onto terrace and orchard, two radiators, double glazed window to side.
Bedroom Two
Double glazed window to side, skylight to rear, radiator, a range of built in storage and wardrobe space, wood flooring.
Bedroom Three
Windows to front and side, ornate fireplace, radiator, additional inter-connecting door to:
Bedroom Four
With window to front, radiator, access to loft via hatch, additional inter-connecting door to bedroom three.
Bedroom Five
With window to side, radiator, further access to loft void, fitted built in cupboard.
Shower Room
Comprising a walk in massage shower with vanity wash hand basin, WC, tiled flooring, half timber clad to walls, radiator, access to further loft storage via hatch, window to side.
Rear Garden
The property enjoys substantial rear garden with orchard containing many fruit bearing trees, a vegetable patch and even a chicken coop. The gardens offer a good level of seclusion and enjoys an easterly and southerly aspect. Steps lead down to a large walled courtyard with superb raised oval flowerbed with water feature and the original water pump, now an attractive feature addition to the courtyard. To the side elevation where the main entrance is found ample driveway provides parking for several vehicles and leads to the garage via an up and over door, which benefits from power, lighting and radiator. There is a service door connecting from the garage back into the courtyard.
Property Location
Similar Properties
Detached house For Sale Hemel Hempstead Detached house For Sale HP1 Hemel Hempstead new homes for sale HP1 new homes for sale Flats for sale Hemel Hempstead Flats To Rent Hemel Hempstead Flats for sale HP1 Flats to Rent HP1 Hemel Hempstead estate agents HP1 estate agents



.png)











