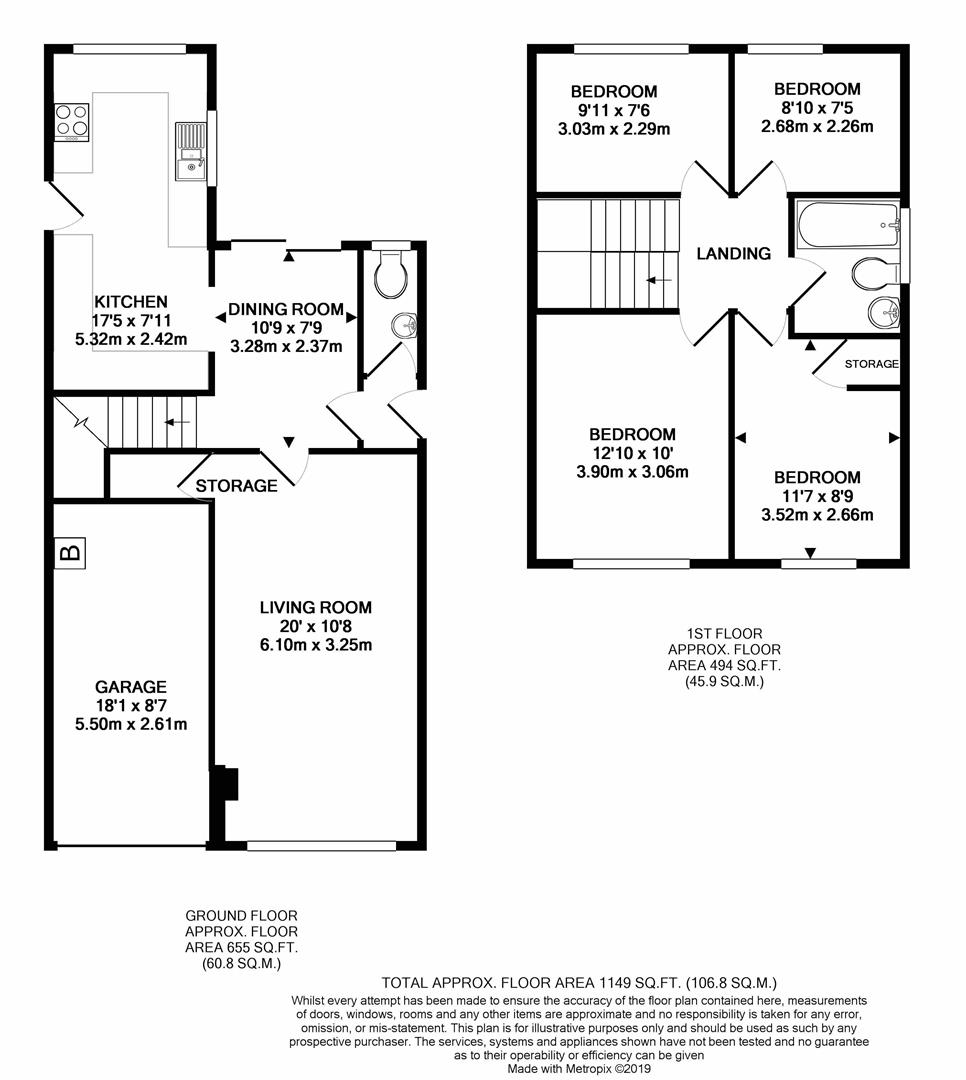4 Bedrooms Detached house for sale in Pickton Close, Walton, Chesterfield S40 | £ 250,000
Overview
| Price: | £ 250,000 |
|---|---|
| Contract type: | For Sale |
| Type: | Detached house |
| County: | Derbyshire |
| Town: | Chesterfield |
| Postcode: | S40 |
| Address: | Pickton Close, Walton, Chesterfield S40 |
| Bathrooms: | 1 |
| Bedrooms: | 4 |
Property Description
** guide price of £250,000 - £260,000 **
Extended four bed family home close to chatsworth road
This superb four bedroomed detached family home has been extended to provide almost 1000 sq. Ft. Of well ordered and nicely proportioned family accommodation, together with garaging and an east facing enclosed rear garden.
The property sits at the head of this quiet cul-de-sac, being well placed for the various shops, bars and cafes on Chatsworth Road and only 1.2 miles from the town centre.
General
Gas central heating ( Combi Boiler)
uPVC double glazed windows with a composite door
Gross internal floor area - 1149 sq ft/106.8 sq m
(Including garage)
Council Tax Band - C
Secondary School Catchment Area - Parkside Community School
Entrance Hall
A door leads into the ...
Cloaks/ Wc
Comprising a white low flush WC and wash hand basin with vinyl flooring.
Dining Room (3.28m x 2.36m (10'9" x 7'9"))
With laminate flooring and patio doors which overlook and open onto the rear garden.
Stairs rise up to the first floor accommodation.
Lounge (6.10m x 3.25m (20' x 10'8"))
A generous front facing reception room with a useful under stairs storage area.
Extended Kitchen (5.31m x 2.41m (17'5" x 7'11"))
Being part tiled and fitted with a range of painted wall, drawer and base units with complementary work surfaces over.
1 1/2 bowl stainless steel sink with drainer and mixer tap
There is an integrated electric oven with a four ring electric hob, integrated dishwasher and fridge and freezer.
Space and plumbing is provided for a washing machine.
Vinyl flooring.
On The First Floor
Landing
With loft access hatch.
Bedroom One (3.91m x 3.05m (12'10" x 10'))
A generous front facing double bedroom.
Bedroom Two (3.53m x 2.67m (11'7" x 8'9"))
A second good sized front facing double bedroom with storage cupboard.
Bedroom Three (3.02m x 2.29m (9'11" x 7'6"))
A rear facing good sized single bedroom.
Bedroom Four (2.69m x 2.13m;1.52m (8'10" x 7;5"))
A rear facing single bedroom.
Family Bathroom
Being part tiled and Consisting of a white three piece suite comprising a low flush WC, pedestal wash hand basin and a panelled bath with shower attachments from the taps.
Heated towel rail and vinyl flooring.
Outside
To the front of the property there is a lawned garden with concrete drive providing car/caravan standing and leading to the single Garage.
A gate at the side leads to the rear of the property where there is a paved patio with a summerhouse/playhouse, a lawned garden and further paved patio with planted borders.
Property Location
Similar Properties
Detached house For Sale Chesterfield Detached house For Sale S40 Chesterfield new homes for sale S40 new homes for sale Flats for sale Chesterfield Flats To Rent Chesterfield Flats for sale S40 Flats to Rent S40 Chesterfield estate agents S40 estate agents



.png)










