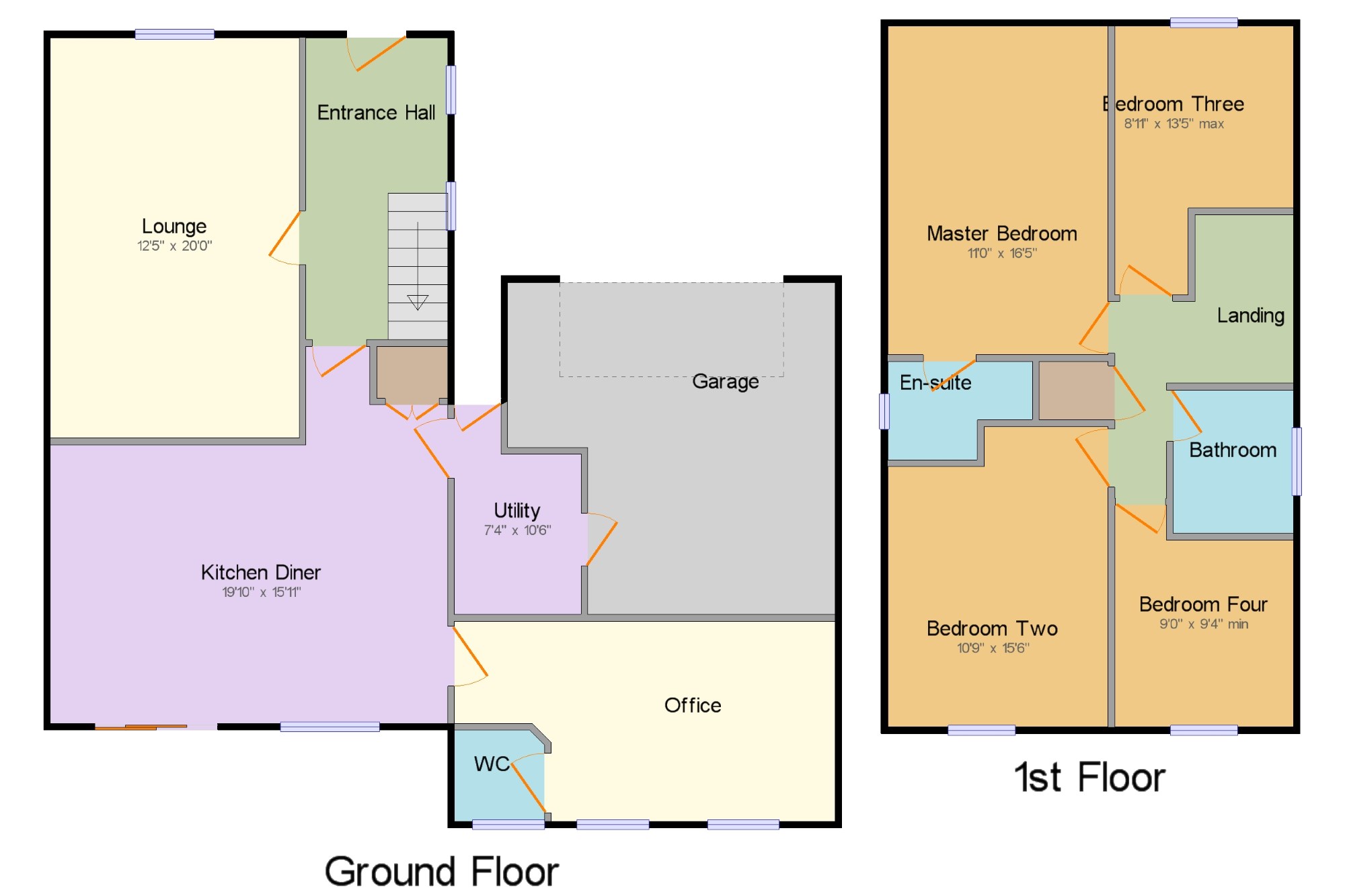4 Bedrooms Detached house for sale in Pickwick Close, Sandbach, Cheshire, . CW11 | £ 385,000
Overview
| Price: | £ 385,000 |
|---|---|
| Contract type: | For Sale |
| Type: | Detached house |
| County: | Cheshire |
| Town: | Sandbach |
| Postcode: | CW11 |
| Address: | Pickwick Close, Sandbach, Cheshire, . CW11 |
| Bathrooms: | 2 |
| Bedrooms: | 4 |
Property Description
Very well presented four bedroom detached house with ground floor extension offering ample and flexible living accommodation for a family. Set on a quiet Cul-de-sac to the east of Sandbach town centre with a good range of local amenities and facilities include a wide range of independent shops, supermarket, stunning church, places of local interest and bars and restaurants. The location of this beautiful home also provides excellent commuter links via the M6 Motorway, Sandbach railway station and excellent local school. Viewing highly recommended to appreciate this stunning home. The living accommodation comprises of spacious lounge, Modern fitted kitchen diner, office/study, WC, utility are and garage. To the first floor there are four bedrooms with the master also benefiting from en-suite facilities and separate family bathroom. Outside to the front there is a lawned garden and driveway providing ample off road parking and to the rear there is a good sized garden with lawned and patio areas and a selection of mature flower borders
Four Bedroom Detached House
Extended Ground Floor Accommodation
Viewing Strongly Recommended
Close To Sandbach Town Centre
Entrance Hall7'1" x 15'1" (2.16m x 4.6m). Composite front double glazed door. Double glazed uPVC window facing the side. Radiator, ceiling light.
Lounge12'5" x 20' (3.78m x 6.1m). Double glazed uPVC window facing the front. Radiator, recessed lighting.
Kitchen Diner19'10" x 15'11" (6.05m x 4.85m). Hardwood patio double glazed door. Double glazed hardwood window facing the rear. Radiator, recessed lighting. Granite work surface, wall and base units, under slung sink, space for, range oven, integrated dishwasher, integrated fridge.
Office19' x 10' (5.8m x 3.05m). Double glazed hardwood window facing the rear. Radiator, ceiling light.
WC4'6" x 4'7" (1.37m x 1.4m). Double glazed hardwood window with frosted glass facing the rear. Heated towel rail, tiled splashbacks. Low level WC, vanity unit.
Utility7'4" x 10'6" (2.24m x 3.2m). UPVC back double glazed door. Radiator, tiled splashbacks, ceiling light. Roll edge work surface, wall and base units, stainless steel sink with drainer, space for washing machine, freezer.
Garage16'4" x 16'7" (4.98m x 5.05m). Ceiling light.
Landing6'4" x 9'10" (1.93m x 3m). Double glazed hardwood window facing the front. Built-in storage cupboard, ceiling light.
Master Bedroom11' x 16'5" (3.35m x 5m). Double glazed uPVC window facing the front. Radiator, ceiling light.
En-suite7'3" x 4'11" (2.2m x 1.5m). Double glazed uPVC window with frosted glass facing the side. Heated towel rail, tiled walls, recessed lighting. Concealed cistern WC, single enclosure shower, vanity unit.
Bedroom Two 10'9" x 15'6" (3.28m x 4.72m). Double glazed uPVC window facing the rear. Radiator, ceiling light.
Bedroom Three 8'11" x 13'5" (2.72m x 4.1m). Double glazed uPVC window facing the front. Radiator, ceiling light.
Bedroom Four9' x 9'4" (2.74m x 2.84m). Double glazed uPVC window facing the rear. Radiator, ceiling light.
Bathroom6' x 7'2" (1.83m x 2.18m). Double glazed uPVC window with frosted glass facing the side. Radiator, tiled walls, ceiling light. Low level WC, panelled bath with mixer tap, shower over bath, pedestal sink with mixer tap.
Property Location
Similar Properties
Detached house For Sale Sandbach Detached house For Sale CW11 Sandbach new homes for sale CW11 new homes for sale Flats for sale Sandbach Flats To Rent Sandbach Flats for sale CW11 Flats to Rent CW11 Sandbach estate agents CW11 estate agents



.png)









