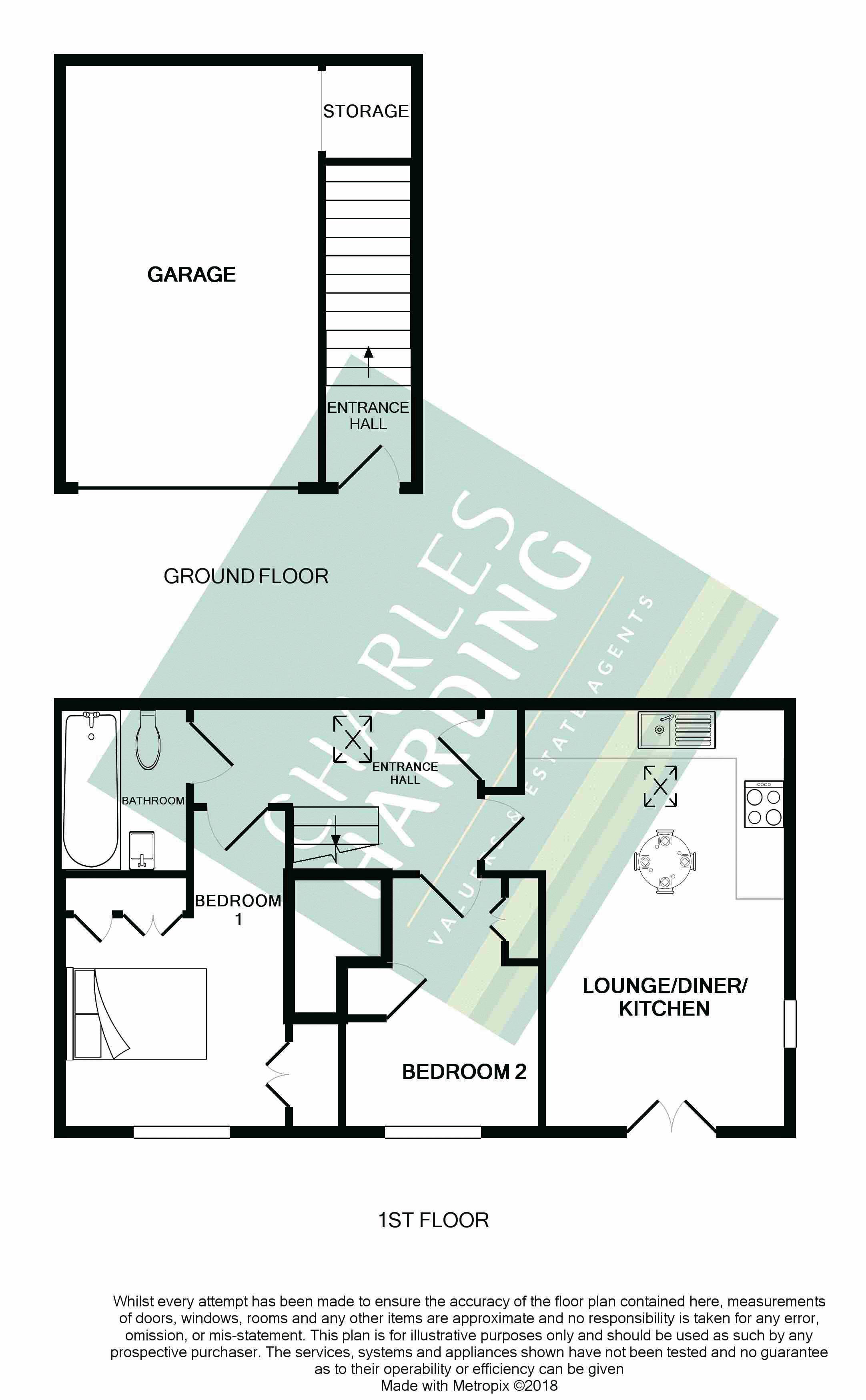2 Bedrooms Detached house for sale in Piernik Close, Swindon SN25 | £ 174,950
Overview
| Price: | £ 174,950 |
|---|---|
| Contract type: | For Sale |
| Type: | Detached house |
| County: | Wiltshire |
| Town: | Swindon |
| Postcode: | SN25 |
| Address: | Piernik Close, Swindon SN25 |
| Bathrooms: | 1 |
| Bedrooms: | 2 |
Property Description
A stunning two bedroom detached coach house which simply must be viewed internally to fully appreciate. Pleasantly situated in a cul-de-sac location within a popular Haydon End location, this home has been maintained to a high standard by the current owner, to include a splendid range of 'Sharps' furniture in the bedrooms and living room. The accommodation briefly comprises of two bedrooms, both with built in wardrobes, open plan living/dining/kitchen which incorporates a modern fitted kitchen, modern fitted bathroom. Further attributes include uPVC double glazing and gas central heating. Externally the home boasts a garage with additional off road parking in front. Representing an ideal first time or investment purchase, this home is situated in a popular and convenient location, providing good access to local shops. Schools and amenities and walking distance to the North Swindon Orbital.
Front Door To Entrance Hall:
Stairs to first floor landing, radiator.
Landing:
Double glazed 'Velux' window to rear aspect, door to useful storage cupboard housing boiler, access to loft space with pull down loft ladder, radiator, doors to living/dining room, bedrooms and bathroom.
Open Plan Living/Dining/Kitchen: (17' 7'' x 13' 5'' (5.36m x 4.09m))
Double glazed 'Velux window to rear aspect, uPVC double glazed window to side aspect and uPVC double glazed french doors to front aspect with 'Juliette' style balcony, range of built in 'Sharps' furniture including storage cupboard and further overhead shelving cupboards and units, two radiators.
Kitchen area comprises of stainless steel sink unit with mixer taps and cupboard below, further range of matching cupboards and drawers at both eye and base level with colour coordinated rolled edge work surfaces and tiled splash backs, built in oven with four ring gas hob and extractor hood over, space and plumbing for washing machine, space for fridge/freezer, TV and telephone points, inset ceiling spot lights.
Bedroom 1: (13' 0'' (max into door recess) x 8' 10'' (excluding wardrobes) (3.96m x 2.7m))
UPVC double glazed window to front aspect, built in 'Sharps' bedroom furniture to include triple doors to built in wardrobes providing hanging and shelving and double doors to further built in wardrobes providing hanging and shelving, TV and telephone points, radiator.
Bedroom 2: (10' 8'' x 8' 0'' (max) (3.25m x 2.44m))
UPVC double glazed window to front aspect, built in 'Sharps' bedroom furniture to include double doors to built in wardrobes providing hanging and shelving, additional useful over head cupboard, built in drawers and shelving, door to over stairs storage cupboard, radiator.
Bathroom:
Modern fitted white suite comprising panel enclosed bath with mixer tas and shower over, low level WC, pedestal wash hand basin, fully colour coordinated tiled walls and flooring, inset spot down lighters, heated towel rail, extractor fan, laminate flooring.
Garage/Parking:
Garage with metal up and over door, under stairs storage area, plumbing for tap, power and light, additional off road parking in front of the garage.
Directions:
Heading West on Thamesdown Drive, turn left onto Torun Way and then left again onto Mazurek Way. Turn left onto Piernik Close where the property can be identified by a sale board.
Property Location
Similar Properties
Detached house For Sale Swindon Detached house For Sale SN25 Swindon new homes for sale SN25 new homes for sale Flats for sale Swindon Flats To Rent Swindon Flats for sale SN25 Flats to Rent SN25 Swindon estate agents SN25 estate agents



.png)









