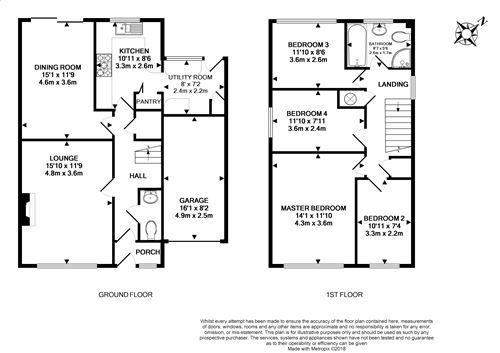4 Bedrooms Detached house for sale in Pigeon Farm Road, Stokenchurch, High Wycombe HP14 | £ 485,000
Overview
| Price: | £ 485,000 |
|---|---|
| Contract type: | For Sale |
| Type: | Detached house |
| County: | Buckinghamshire |
| Town: | High Wycombe |
| Postcode: | HP14 |
| Address: | Pigeon Farm Road, Stokenchurch, High Wycombe HP14 |
| Bathrooms: | 2 |
| Bedrooms: | 4 |
Property Description
A skillfully extended well presented four bedroom detached family home found in a popular residential cul-de-sac with easy walk-able access to all village amenities and well regarded local schools. The front door initially leads into the entrance porch with tiled flooring and door opening to the entrance hall with stairs rising to the first floor landing, with under stairs storage cupboard and a useful refitted modern cloakroom/WC suite with vanity wash hand basin, extractor vent and tiling to water sensitive areas. Immediately you can see the benefits of the extended accommodation with a separate living room being of good size with aspect to front and feature fireplace with gas real effect fire inset and coving to ceiling. The separate dining room is in our opinion larger than average, with double glazed patio doors opening to the rear garden and providing an ideal space for a good size dining room table and associated furniture. The kitchen is fitted in a modern range of wall and base mounted units, a selection of cupboards and drawers and granite work surfaces incorporating a one and a half bowl sink unit with mixer tap, built in five ring gas hob with hood over and double oven below. There is tiling to work surface splash back areas, double glazed window to rear aspect and useful storage cupboard. The kitchen flows through to a utility area providing further kitchen units and work surfaces along with space for appliances and door opening to the rear garden. The first floor landing provides access to all bedrooms and family bathroom along with built in cupboard and further built in airing cupboard, access to the loft can be found via the hatch which is partly boarded benefitting from light and power. The extended accommodation have provided four bedrooms, all with double glazed windows and radiators. The refitted bathroom now comprises a four piece suite of panelled bath with mixer tap, vanity wash hand basin with cupboards below, push flush WC and separate shower cubicle with sliding doors. There is tiling to walls and floor and a heated towel rail, extractor vent and sunken ceiling lighting and frosted double glazed window to rear. To the front is an area of block paviour off street parking and driveway leading to the garage with up and over door, benefitting from light and power and additional loft storage. The well tended rear garden is initially laid to paved patio opening to a level area of lawn with well kept landscaped borders, apple and plum trees, outside tap and pedestrian access to front. The accommodation is also complimented by gas heating to radiators with the boiler being located in the kitchen and double glazing to windows and doors.
The property is located in a residential tucked away cul-de-sac not far from the village centre, thus providing easy access to the well regarded local schools, shopping facilities, library, restaurants, doctor and dental surgeries, cafe, hotel, Junction 5 of the M40 and open countryside within the Chilterns known for its local walks.
Directions
From our offices in the centre of the village proceed in an Easterly direction on the Oxford Road A40, taking the second turning left into Pigeon Farm Road. The property is found towards the end on the left hand side.
Entrance Porch
Entrance Hall
Cloakroom / WC
Living Room (3.58m x 4.83m)
Dining Room (2.84m x 4.57m)
Kitchen (2.59m x 3.30m)
Utility Area (2.16m x 2.44m)
First Floor Landing
Bedroom 1 (3.28m x 4.27m)
Bedroom 2 (2.44m x 3.66m)
Bedroom 3 (2.24m x 3.38m)
Bedroom 4 (2.87m (not including door recess) x 2.62m)
Bathroom / WC
Front Garden
Rear Garden
Garage (2.49m x 4.90m)
Important note to purchasers:
We endeavour to make our sales particulars accurate and reliable, however, they do not constitute or form part of an offer or any contract and none is to be relied upon as statements of representation or fact. Any services, systems and appliances listed in this specification have not been tested by us and no guarantee as to their operating ability or efficiency is given. All measurements have been taken as a guide to prospective buyers only, and are not precise. Please be advised that some of the particulars may be awaiting vendor approval. If you require clarification or further information on any points, please contact us, especially if you are traveling some distance to view. Fixtures and fittings other than those mentioned are to be agreed with the seller.
/2
Property Location
Similar Properties
Detached house For Sale High Wycombe Detached house For Sale HP14 High Wycombe new homes for sale HP14 new homes for sale Flats for sale High Wycombe Flats To Rent High Wycombe Flats for sale HP14 Flats to Rent HP14 High Wycombe estate agents HP14 estate agents



.png)











