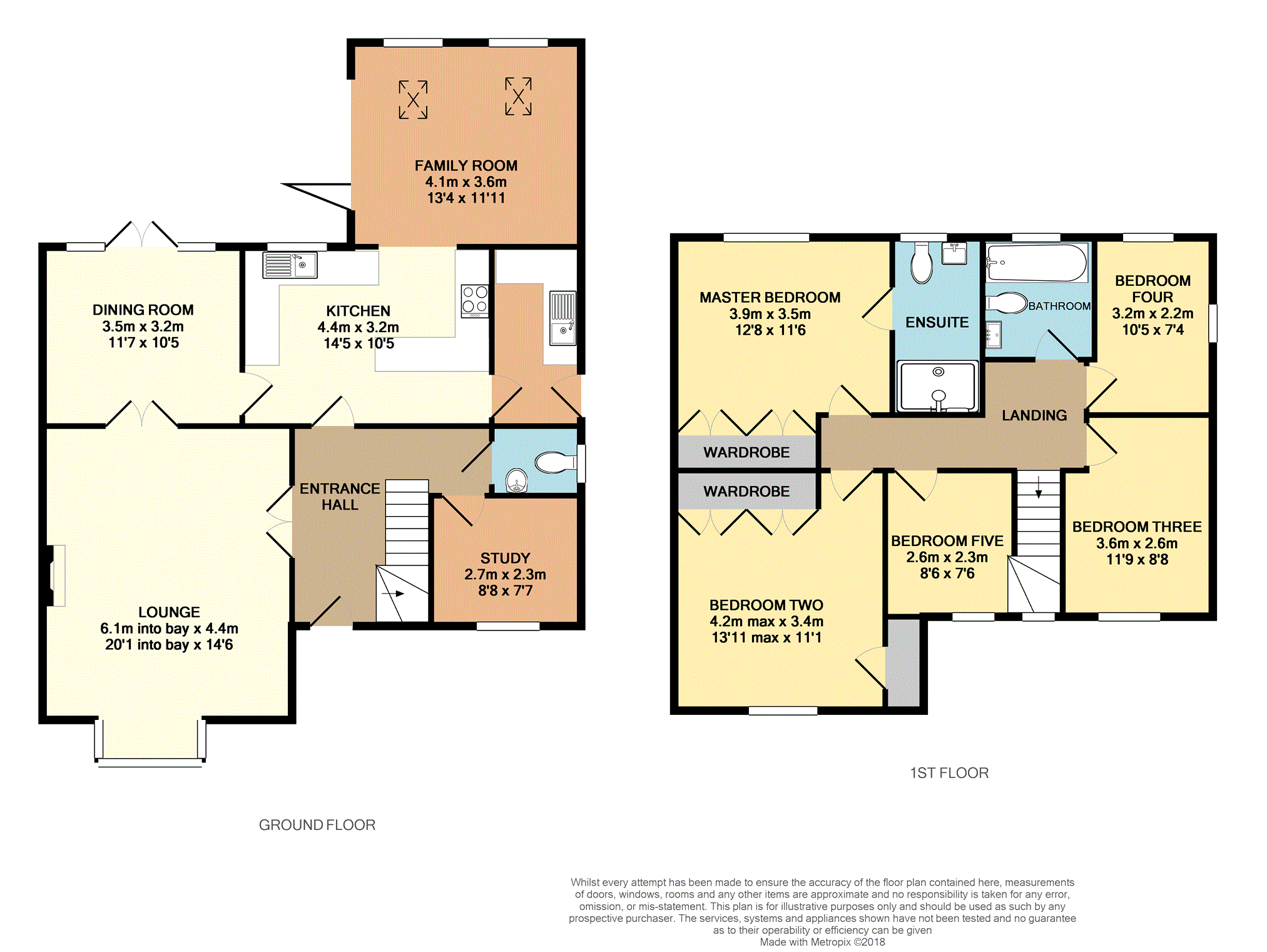5 Bedrooms Detached house for sale in Pigott Drive, Shenley Church End MK5 | £ 685,000
Overview
| Price: | £ 685,000 |
|---|---|
| Contract type: | For Sale |
| Type: | Detached house |
| County: | Buckinghamshire |
| Town: | Milton Keynes |
| Postcode: | MK5 |
| Address: | Pigott Drive, Shenley Church End MK5 |
| Bathrooms: | 1 |
| Bedrooms: | 5 |
Property Description
A spacious, modern five bedroom detached property in the sought after Shenley Church End area of Milton Keynes. Built by Genesis homes this immaculate property is set back from the road with generous parking and a superb corner plot garden. The property has been extended to the rear giving an open plan feel to the kitchen whilst adding another reception room with bi-fold doors on to the rear patio. Shenley Church End benefits from some of the most popular school catchments and this property is in walking distance to the Outstanding (as rated by Ofsted 2017) Glastonbury Thorn primary and Denbigh Secondary schools.
Shenley Church End is also well served by local shops and a very good size Sainsbury's which are within a short distance from the property.
Entrance Hall
Accessed via a wooden front door with double glazed inset, stairs rise to first floor, telephone point, radiator, Karndean flooring.
Lounge
20'1” into bay x 14'6”
Double glazed bay window to front, feature inglenook fireplace with log burner set and brick hearth, two radiators, telephone point, double doors through to dining room.
Dining Room
11'7”x 10'5”
Double glazed French doors to rear flanked by double glazed window, vertical brushed chrome radiator, Karndean flooring.
Kitchen
14'5”x 10'5” (open through to family room)
Double glazed window to rear, wall and base mounted units with Quartz work surfaces and complimentary tiling, space for American style fridge freezer, integrated dishwasher, fitted electric induction hob with hood extractor and glass splash back, radiator, Karndean flooring.
Family Room
13'4”x 11'11”
Bright spacious family room with triple glazed bi fold doors on to patio, two double glazed windows to rear and two velux windows allowing further light to flood in, two radiators, Karndean flooring.
Utility Room
9'5”x 5'2”
Double glazed door to side access, wall and base mounted units with Quartz work surface and complimentary tiling, space for washing machine, radiator, Karndean flooring.
Study
8'8”x 7'7”
Double glazed window to front, radiator, Karndean flooring.
Downstairs Cloakroom
Obscured double glazed window to side, low level WC, wall mounted wash hand basin, radiator, Karndean flooring.
Landing
Double glazed window to front, access to loft void, radiator.
Master Bedroom
12'8”x 11'6”
Double glazed window to rear, two double built-in wardrobes, telephone point, radiator.
En-Suite
Obscured double glazed window to rear, oversized walk in shower with externally controlled push button Aqualisa shower and complimentary tiling, low level WC, wash hand basin set in vanity unit, heated towel rail, tiled floor.
Bedroom Two
13'11” Max x 11'11”
Double glazed window to front, two double built in wardrobes plus additional storage cupboard, radiator.
Bedroom Three
11'9”x 8'8”
Double glazed window to front, radiator.
Bedroom Four
10'5”x 7'4”
Double glazed windows to rear and side, radiator.
Bedroom Five
8'6”x 7'6”
Double glazed window to front, radiator.
Family Bathroom
Obscured double glazed window to rear, square ended shower bath with mains shower over and complimentary tiling, low level WC, pedestal wash hand basin, heated towel rail, tiled floor.
Rear Garden
Excellent size rear garden which wraps around the side of the property, fully enclosed with gated side access, patio area which can be accessed via the bi-fold doors in the family room or the French doors in the dining room, main lawn area which has various tress, shrubs and hedges to the borders, raised veg beds, swing to remain, courtesy door to garage from side garden.
Double Garage
With two up and over doors, power and light, potential for eves storage.
Off Road Parking
Block paved off road parking for several vehicles.
Property Location
Similar Properties
Detached house For Sale Milton Keynes Detached house For Sale MK5 Milton Keynes new homes for sale MK5 new homes for sale Flats for sale Milton Keynes Flats To Rent Milton Keynes Flats for sale MK5 Flats to Rent MK5 Milton Keynes estate agents MK5 estate agents



.png)











