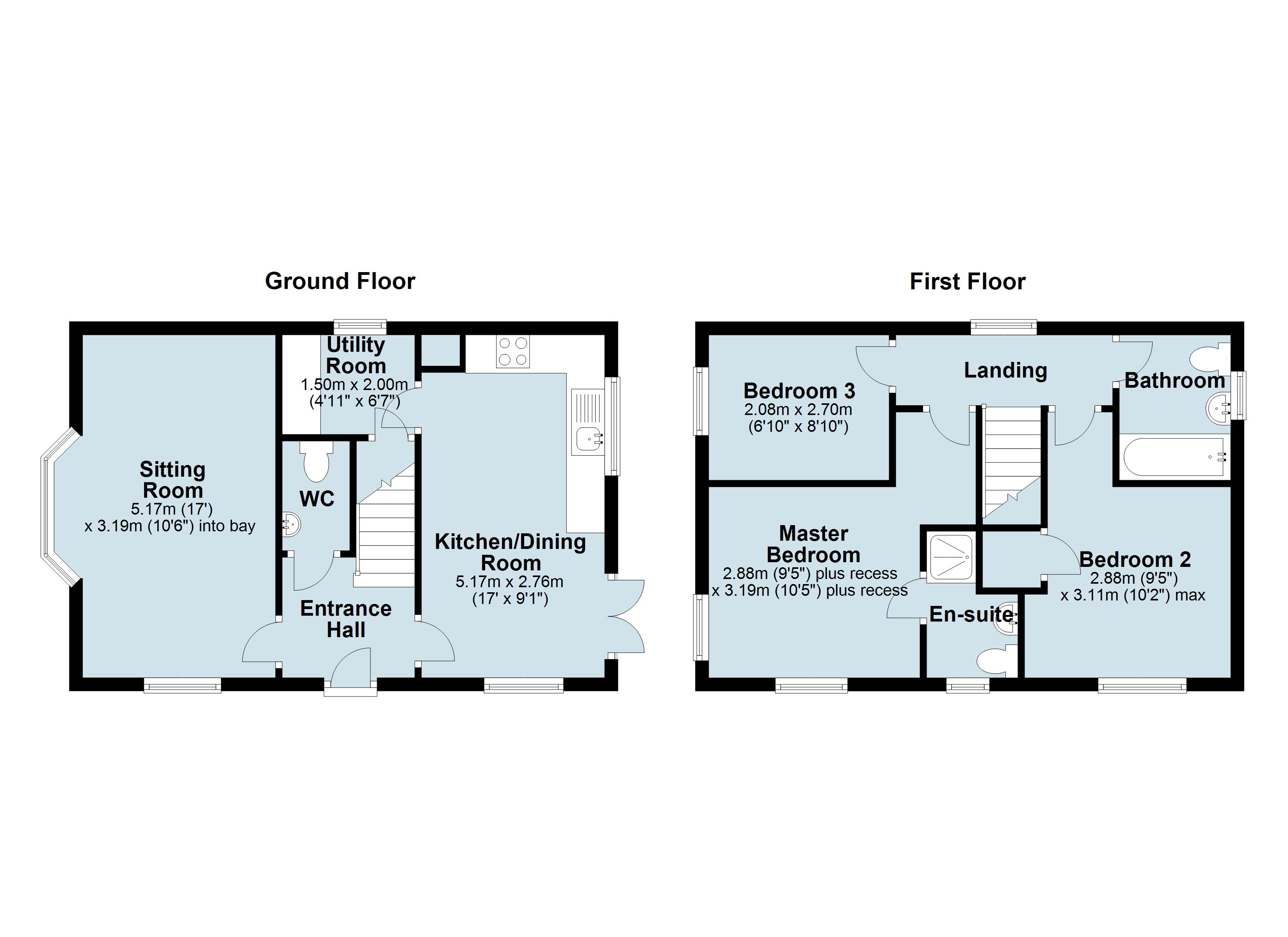3 Bedrooms Detached house for sale in Pike Lane, Ibstock LE67 | £ 220,000
Overview
| Price: | £ 220,000 |
|---|---|
| Contract type: | For Sale |
| Type: | Detached house |
| County: | Leicestershire |
| Town: | Ibstock |
| Postcode: | LE67 |
| Address: | Pike Lane, Ibstock LE67 |
| Bathrooms: | 2 |
| Bedrooms: | 3 |
Property Description
An immaculate detached three bedroom family home on a corner plot, with oversized garage and ample parking offered with no upward chain. Incorporating generous open plan accommodation, including a generous bay fronted 17ft sitting room and matching 17ft dining kitchen with built in appliances, utility room and ground floor WC. On the first floor the master bedroom with en-suite, with two further bedrooms and family bathrooms. Popular estate location convenient for commuting.
Features
• Immaculate 3 bedroom detached family home offered with no upward chain
• Modern residential development convenient for village amenities and commuting
• Generous open plan living accommodation including 17ft bay fronted sitting room and matching 17ft dining/kitchen
• Ground floor utility room and WC
• Master bedroom with en-suite and two further bedrooms
• Landscaped corner plot gardens
• Oversized single garage with ample off street parking
Is approached through a traditional panelled entrance door, the entrance hall with tiled floors connects the principal living rooms and the ground floor WC, together with staircase rising to the first floor accommodation.
On the left hand side enjoying generous bay window and dual aspect is the 17ft sitting room, whilst to the right hand side a matching 17ft dining/kitchen, fitted with a range of contemporary units, with built in appliances and footlights, also having the benefit of a tiled floor and dual aspect overlooking both the front elevation and landscaped walled gardens.
Complementing the ground floor is a separate utility room with integrated appliances and generous under stairs cupboard and the separate WC.
From the entrance hall staircase rises to the first floor landing. To the front elevation is the master bedroom enjoying a dual aspect with three piece contemporary en-suite. Elsewhere, there are two further bedrooms one with built in bulk head wardrobe and a half tiled family bathroom/WC with shower over the bath.
A particular feature of the property is the oversized garage measuring 19ft 3 inches by 10ft 2 inches, with electric light and power supplies together with ample off street parking. The walled gardens have been landscaped with paved patio and pathway, raised sleeper beds with maturing specimen shrubs and timber deck patio ideal for outdoor dining or hot tub.
General information
For general guidance only and is not to scale.
Utilities
The property has the benefit of electricity, gas and drainage services
tenure
The property is to be sold Freehold
local authority
North West Leicestershire District Council. Council Tax Band C.
Viewing
Telephone the sole selling agents, Andrew Johnson & Company, on who will be pleased to arrange a viewing.
Important information
Every care has been taken with the preparation of these Sales Particulars, but complete accuracy cannot be guaranteed. In all cases, buyers should
verify matters for themselves. Where property alterations have been
undertaken buyers should check that relevant permissions have been
obtained. If there is any point, which is of particular importance let us
know and we will verify it for you. These Particulars do not constitute a
contract or part of a contract. All measurements are approximate. The
Fixtures, Fittings, Services & Appliances have not been tested and
therefore no guarantee can be given that they are in working order.
Photographs are provided for general information and it cannot be inferred
that any item shown is included in the sale. Plans are provided for general
guidance and are not to scale.
If you would like to arrange to view this property or make an offer outside normal office hours, you can contact us by calling where upon leaving your message an email will be sent to A member of staff to contact you.
All dimensions are approximate.
The mention of any fixtures and fittings, and/or appliances does not imply that they are in full efficient working order.
Photographs are reproduced for general information and it cannot be inferred that any item shown is included in this sale.
Property Location
Similar Properties
Detached house For Sale Ibstock Detached house For Sale LE67 Ibstock new homes for sale LE67 new homes for sale Flats for sale Ibstock Flats To Rent Ibstock Flats for sale LE67 Flats to Rent LE67 Ibstock estate agents LE67 estate agents



.png)


