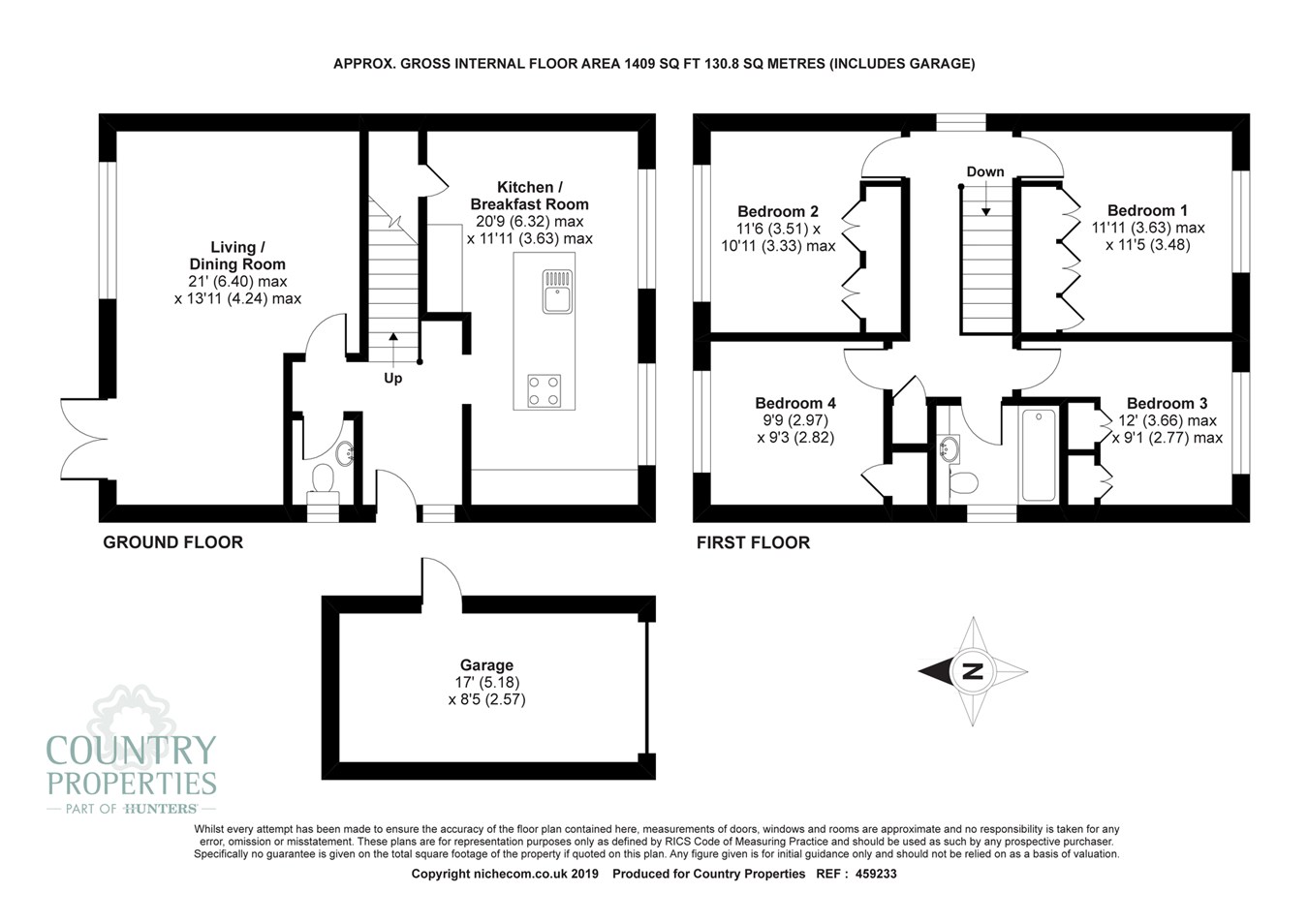4 Bedrooms Detached house for sale in Pilgrims Close, Harlington LU5 | £ 460,000
Overview
| Price: | £ 460,000 |
|---|---|
| Contract type: | For Sale |
| Type: | Detached house |
| County: | Bedfordshire |
| Town: | Dunstable |
| Postcode: | LU5 |
| Address: | Pilgrims Close, Harlington LU5 |
| Bathrooms: | 0 |
| Bedrooms: | 4 |
Property Description
Conveniently situated within 0.5 miles of the mainline rail station (approx. 40 mins to St Pancras International) and offered for sale with no upper chain, this spacious detached family home features a stunning 20'9" (max) refitted kitchen/breakfast room with a range of integrated appliances (as stated) in addition to a 21' (max) living/dining room with French doors to garden, providing wonderful entertaining space. There is a cloakroom/wc to the ground floor and four double bedrooms plus a stylish family bathroom to the first floor. The rear garden features a large patio and additional decked seating area whilst parking facilities are provided via the garage and driveway to side. EPC Rating: C.
Ground floor
entrance hall
Accessed via entrance door with double glazed leaded light effect inserts and side panel. Stairs to first floor landing. Engineered wood flooring. Radiator. Coving to ceiling. Open plan access to kitchen/breakfast room. Doors to living/dining room and to:
Cloakroom
Opaque double glazed window to side aspect. Two piece suite comprising: Low level WC and wash hand basin with mixer tap and storage cupboard beneath. Wall tiling. Heated towel rail. Engineered wood flooring. Recessed spotlighting to ceiling.
Kitchen/breakfast room
Two double glazed windows to front aspect. Refitted with a range of floor to ceiling units with a range of integrated appliances including Miele combination oven bank with oven and grill, steam oven, warming drawer and coffee maker, Bosch fridge/freezer and washing machine. Island unit with Caesarstone work surface incorporating inset sink with mixer tap and four ring Miele electric hob, integrated Bosch dishwasher and wine cooler. Tiled floor with underfloor heating. Recessed spotlighting to ceiling. Built-in under stairs storage cupboard.
Living/dining room
Double glazed window and French doors to rear aspect. Feature inset contemporary electric fire. Coving to ceiling with recessed spotlighting. Radiator. Television point.
First floor
landing
Opaque double glazed window to side aspect. Coving to ceiling with hatch to loft. Built-in airing cupboard housing water tank. Doors to all bedrooms and family bathroom.
Bedroom 1
Double glazed window to front aspect. A range of fitted wardrobes and bedside cabinets. Coving to ceiling. Radiator.
Bedroom 2
Double glazed window to rear aspect. A range of fitted wardrobes. Coving to ceiling. Radiator.
Bedroom 3
Double glazed window to front aspect. Fitted wardrobes. Radiator. Coving to ceiling.
Bedroom 4
Double glazed window to rear aspect. Built-in wardrobe. Radiator. Coving to ceiling.
Family bathroom
Opaque double glazed window to side aspect. Three piece suite comprising: Bath with mixer tap and shower unit with rainfall style shower head, low level WC with concealed cistern and wash hand basin with storage cupboard beneath. Wall tiling. Chrome effect heated towel rail. Coving to ceiling with recessed spotlighting. Tile effect flooring.
Outside
rear garden
Large patio area. Timber decked area. Lawn. A variety of plants and shrubs. Enclosed by fencing and hedging. Gated side access.
Front garden
Mainly laid to shingle with inset plants and shrubs. Stepping stone pathway. A variety of shrubs. Outside lighting and water tap.
Garage
Metal up and over door. Power and light. Part opaque double glazed personal door to side aspect.
Off road parking
Hard standing driveway providing off road parking for approx. Three vehicles.
Current Council Tax Band: E.
Property Location
Similar Properties
Detached house For Sale Dunstable Detached house For Sale LU5 Dunstable new homes for sale LU5 new homes for sale Flats for sale Dunstable Flats To Rent Dunstable Flats for sale LU5 Flats to Rent LU5 Dunstable estate agents LU5 estate agents



.png)











