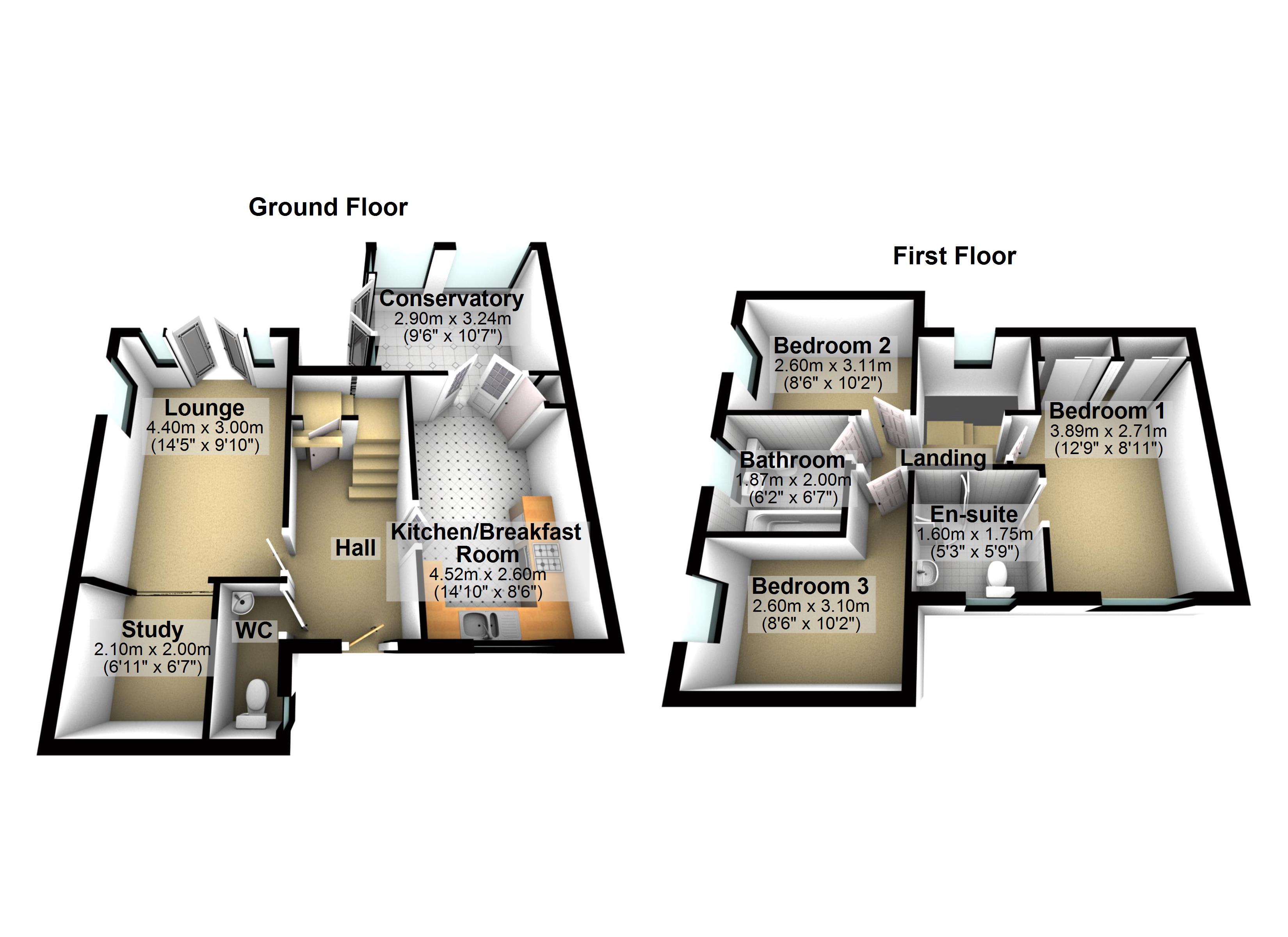3 Bedrooms Detached house for sale in Pilgrims Court, Cuckoo Hill, Bures St Mary CO8 | £ 300,000
Overview
| Price: | £ 300,000 |
|---|---|
| Contract type: | For Sale |
| Type: | Detached house |
| County: | Suffolk |
| Town: | Bures |
| Postcode: | CO8 |
| Address: | Pilgrims Court, Cuckoo Hill, Bures St Mary CO8 |
| Bathrooms: | 2 |
| Bedrooms: | 3 |
Property Description
Palmer & partners - A wonderful detached modern property set in the highly regarded village of Bures Saint Mary, within walking distance to the train line, boasting a car port and parking, conservatory extension, gas central heating (N/T) and an ensuite shower room.
Presented impeccably this house is a deceptively large footprint of accommodation. Sympathetically designed, although a modern property it has a cottage style that is complimented by it's location. Pilgrims Court is a private mews off of Cuckoo Hill, with this property benefiting off road parking outside the front gate and in a car port. A side gate leads to the back garden that is low maintenance and a nice sun trap. The patio rises to a raised seating area betwixt two handy sheds that both have power and lighting. The garden connects with the house effortlessly as double doors open from the conservatory and the lounge. In addition to the well sized living accommodation there is a conservatory extension to the rear creating an extra reception room that enjoys plenty of sunlight. It has a ceiling fan and wall mounted radiator, whilst double doors open in to the kitchen/breakfast room. Expanding the depth of the property the kitchen is naturally light with a variety of both eye and low level storage units, full height pantry, space for American fridge freezer and a washing machine. The entrance hallway is a spacious area providing under stairs storage space and access to a cloakroom. Running parallel to the kitchen the lounge and study are decorated to a warming finish that is complimented nicely with plush carpeting, two double glazed windows to the side and double doors out to the patio. Benefiting a neat ensuite shower room the master bedroom is fitted with triple sliding wardrobes, alleviating the requirement for freestanding storage units. Both bedroom two and three are well sized with carpet flooring and radiator heating. However bedroom three is currently utilised as a study.
Entrance Hallway
Laid in Amtico flooring this spacious entrance vestibule provides under stairs storage space, has a wall mounted radiator, and allows access to the ground floor accommodation.
Downstairs WC
Double glazed window to front aspect, wash hand basin, radiator heating, WC and Amtico flooring.
Lounge (4.40m (14' 5") x 3.00m (9' 10"))
Open via an archway to the study/reading room the lounge is a cosy reception room finished in a warming decor with a double glazed window to the side aspect, double doors to the patio, carpet flooring and radiator heating.
Study (2.10m (6' 11") x 2.00m (6' 7"))
This diverse area off of the lounge is currently utilised as a reading room but could suit a diversity of uses such as study or playroom. With radiator heating, carpet flooring and a window to the side aspect.
Kitchen/Breakfast Room (4.52m (14' 10") x 2.60m (8' 6"))
Laid in Amtico flooring and is dual aspect, this naturally light room has features that comprise; full height pantry, space for American fridge freezer, Neff oven and four ring gas hob with extractor over, tiled splash backs, double glazed window to front aspect, double doors in to the conservatory, eye and low level storage units, wall mounted Worcester boiler (N/T), space for washing machine, and composite work surfaces.
Landing
Carpet stairs rise to the first floor with a window to the rear aspect, radiator heating, access to the airing cupboard and loft hatch. The loft has a fitted ladder and is partially boarded.
Bedroom One (3.89m (12' 9") x 2.71m (8' 11"))
Triple glazed window to front aspect with carpet flooring, radiator heating, and triple sliding wardrobes.
Ensuite Shower Room (1.60m (5' 3") x 1.75m (5' 9"))
WC, corner shower cubicle, wash hand basin, double glazed window to front aspect with secondary glazing, radiator heating and extractor fan.
Bedroom Two (2.60m (8' 6") x 3.11m (10' 2"))
Triple glazed window to side aspect, radiator heating, and carpet flooring.
Bedroom Three (3.10m (10' 2") x 2.60m (8' 6"))
Triple glazed window to side aspect, radiator heating and carpet flooring.
Bathroom (1.87m (6' 2") x 2.00m (6' 7"))
Bath with shower over and shower screen, extractor fan, triple glazed window to side aspect, WC, wash hand basin and radiator.
Parking & Garden
To the front of the property there is a car port that provides parking for one vehicle and a driveway in front of the property which is brick paved. A gate leads to the side of the property and the rear patio paved garden. A step rises to a patio seating area with two sheds both benefiting power. The garden has a wall surround and access is made to the property via double doors in to both the conservatory and lounge.
Property Location
Similar Properties
Detached house For Sale Bures Detached house For Sale CO8 Bures new homes for sale CO8 new homes for sale Flats for sale Bures Flats To Rent Bures Flats for sale CO8 Flats to Rent CO8 Bures estate agents CO8 estate agents



.png)