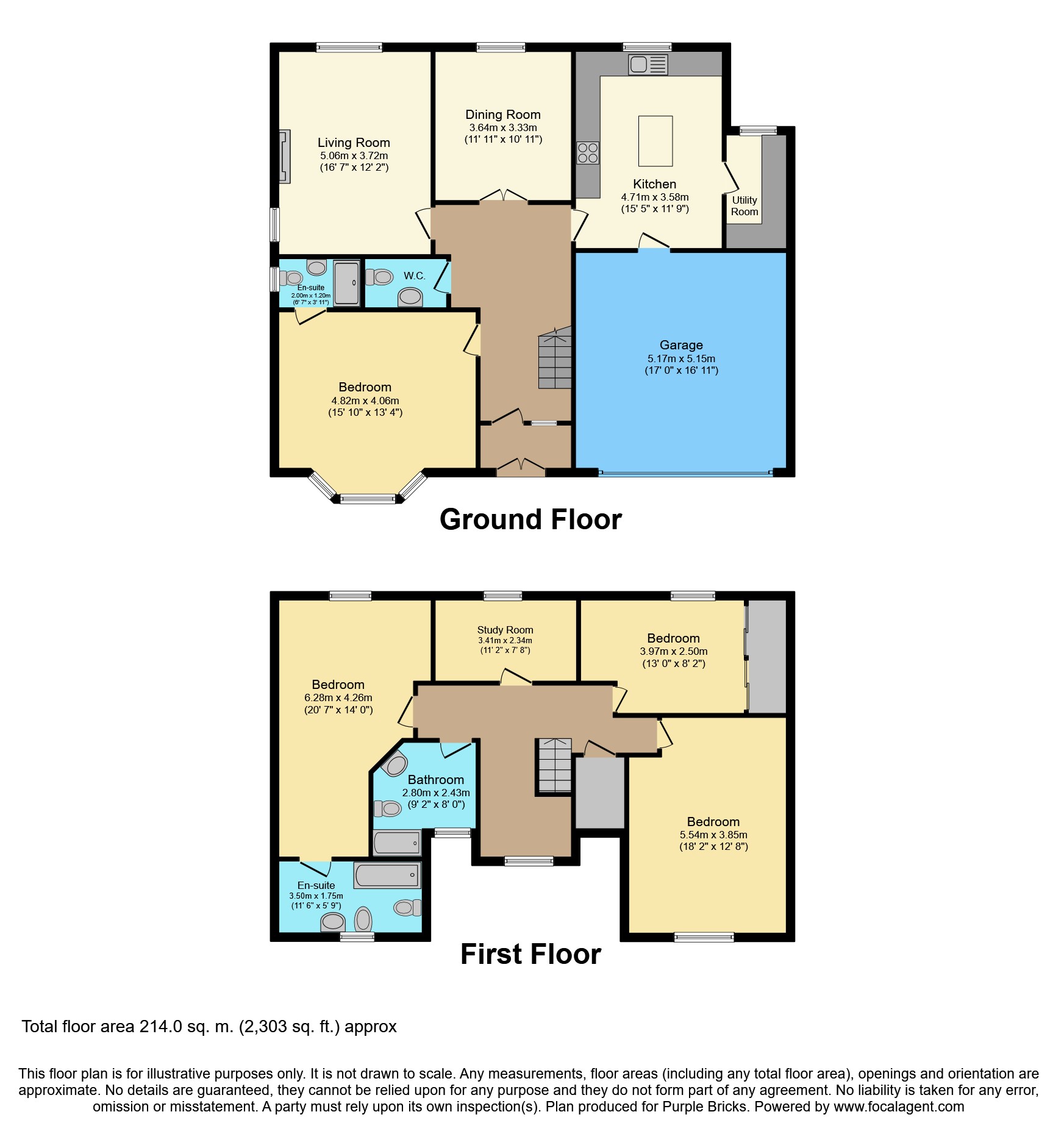5 Bedrooms Detached house for sale in Pilgrims Way West, Otford TN14 | £ 1,100,000
Overview
| Price: | £ 1,100,000 |
|---|---|
| Contract type: | For Sale |
| Type: | Detached house |
| County: | Kent |
| Town: | Sevenoaks |
| Postcode: | TN14 |
| Address: | Pilgrims Way West, Otford TN14 |
| Bathrooms: | 2 |
| Bedrooms: | 5 |
Property Description
A stunning and spacious 5 Bedroom detached family house built by the present owner and in a highly sought after location.
Internally the property is finished to a high standard and offers flexible light and spacious family accommodation over two floors. Of particular note is the welcoming reception hall with limestone tile floor and oak staircase which leads to a galleried landing.
On the ground floor is a kitchen/diner which features a good range of grey and glazed fitted wall and floor cabinets with island unit. The useful utility room has further matching fitted cabinets and space and plumbing for a washing machine and tumble dryer.
There is a dining room with double doors leading to the reception hall and the drawing room features a gas effect fire with chrome surround and glazed double doors opening to the terrace and garden beyond.
Downstairs there is also a double bedroom with fully fitted wardrobes and an en suite shower room featuring an Aqualisa power shower and white suite with chrome fittings. The floor is tiled in sparkling granite.
On the first floor is a large double master bedroom with fitted cupboards and an en suite bathroom with twin basins, vanity unit, a shower over the bath and features a white suite with chrome fittings and chrome ladder style heated towel rail.
There are a further three bedrooms, one of which is currently used as a study and a family bathroom also featuring a white suite with chrome fittings.
To the front of the house are fear reaching views over the Kent countryside.
This superb property occupies a most sought after location in the historic village of Otford with its well known pond and many period buildings. There are a range of local shops. Otford has both state and private schools, all of which are highly regarded. There are churches, a library, public house/restaurants and a railway station with services to London on the Victoria line taking about 40 minutes. Sevenoaks town centre is close by.
Living Room
16'7" x 12'2"
Kitchen/Diner
15'5" x 11'9"
Utility Room
Plumbed for washing machine, space for fridge freezer.
Dining Room
11'11" x 10'11"
Bedroom Five
15'10" x 13'4"
En-Suite
6'7" x 3'11"
W.C.
Low level W.C, Wash hand basin.
Bedroom One
20'7" x 14'0"
En-Suite Two
11'6" x 5'9"
Bedroom Two
18'2" x 12'8"
Bedroom Three
13'0" x 8'2"
Bedroom Four / Study
11'2" x 7'8"
Bathroom
9'2" x 8'0"
Double Garage
17'0" x 16'11"
Garden
Large rear garden with patio area, laid lawn and fence surround
Gym
Locate din rear garden, power, light and insulated.
Off Road Parking
Off Road Parking for several cars to front of property.
Property Location
Similar Properties
Detached house For Sale Sevenoaks Detached house For Sale TN14 Sevenoaks new homes for sale TN14 new homes for sale Flats for sale Sevenoaks Flats To Rent Sevenoaks Flats for sale TN14 Flats to Rent TN14 Sevenoaks estate agents TN14 estate agents



.png)











