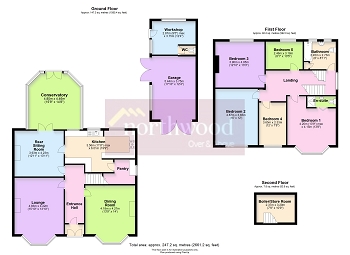5 Bedrooms Detached house for sale in Pilkington Road, Southport PR8 | £ 450,000
Overview
| Price: | £ 450,000 |
|---|---|
| Contract type: | For Sale |
| Type: | Detached house |
| County: | Merseyside |
| Town: | Southport |
| Postcode: | PR8 |
| Address: | Pilkington Road, Southport PR8 |
| Bathrooms: | 0 |
| Bedrooms: | 5 |
Property Description
This imposing detached property is ideally situated in the desirable Pilkington Road. Offering spacious, elegant rooms, stunning rear garden, and a host of original features, this is a truly beautiful family home.
The accommodation briefly comprises; three reception rooms, large kitchen, conservatory, five bedrooms, En suite and family bathroom. There is gas central heating and double glazing throughout.
Porch
Double doors to the enclosed vestibule with original tiled floor.
Hallway
Part glazed door to the reception hall decorated with original coving and ornate mouldings. Staircase leading to first floor.
Lounge 4.83m x 4.22m (15'10" x 13'10")
Bay window to the front aspect, fireplace with open grate, ornate ceiling mouldings.
Dining Room 4.18m x 4.22m (13'9" x 13'10")
Bay window to the front aspect, Victorian cast iron fire surround.
Sitting Room 3.93m x 4.23m (12'11" x 13'11")
French doors to the conservatory, fire surround with electric fire, door to the kitchen.
Conservatory 4.80m x 4.48m (15'9" x 14'8")
French door to the rear garden, tiled floor, ceiling fan.
Kitchen 3.56m x 6.01m (11'8" x 19'9")
Range of base and wall units with solid wood doors, incorporating 1 1/2 bowl stainless steel sink, range cooker with extractor over, plumbing for washing machine, dishwasher, tumble dryer, space for fridge and freezer. Laminate flooring.
Pantry/Store
Window to the side aspect, shelving, gas meter.
Landing
Half landing with original stained glass window. Door to the family bathroom.
Bedroom One 4.20m x 4.15m (13'9" x 13'7")
Bay window to the front aspect, door to en suite
En Suite
Shower cubicle with electric 'Triton' shower over. WC and wall mounted wash hand basin.
Bedroom Two 4.87m x 3.65m (16'0" x 12'0")
Windows to the front aspect.
Bedroom Three 3.90m x 4.05m (12'10" x 13'3")
Window to the rear aspect.
Bedroom Four 3.65m x 2.33m (12'0" x 7'8")
Window to the front aspect.
Bedroom Five 2.46m x 3.18m (8'1" x 10'5")
Window to the rear aspect, high door to the eves loft space housing central heating boilers.
Gardens
Well kept garden laid to lawn with mature side beds, enclosed section with two greenhouses. Raised patio area.
Bathroom 2.45m x 2.73m (8'0" x 8'11")
Two windows to the rear aspect, original roll top cast iron bath with mixer shower over, pedestal wash hand basin, WC, fitted airing cupboard.
Garage and Outbuildings
Brick built garage with power, light and water. Attached outbuilding/store with WC, window to the rear. Power and light. Timber shed.
Frontage
Block paved carriage drive, with side access to the detached garage. Timber gated access to the rear garden.
Property Location
Similar Properties
Detached house For Sale Southport Detached house For Sale PR8 Southport new homes for sale PR8 new homes for sale Flats for sale Southport Flats To Rent Southport Flats for sale PR8 Flats to Rent PR8 Southport estate agents PR8 estate agents



.png)











