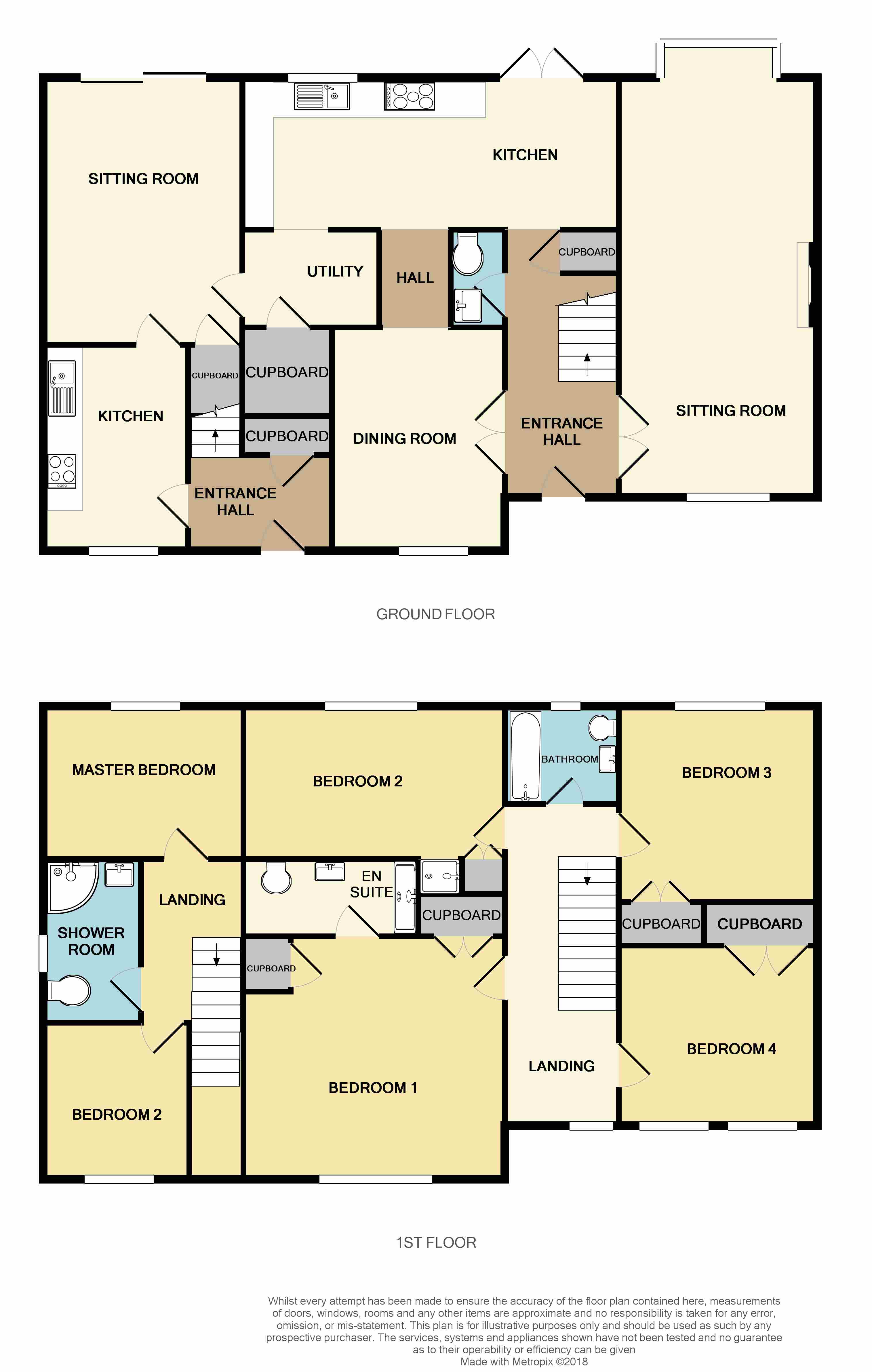6 Bedrooms Detached house for sale in Pilton Close, Nine Elms, Swindon SN5 | £ 470,000
Overview
| Price: | £ 470,000 |
|---|---|
| Contract type: | For Sale |
| Type: | Detached house |
| County: | Wiltshire |
| Town: | Swindon |
| Postcode: | SN5 |
| Address: | Pilton Close, Nine Elms, Swindon SN5 |
| Bathrooms: | 3 |
| Bedrooms: | 6 |
Property Description
Impressive ! What can we say about this one, a substantial four bedroom detached house with two bedroom annexe to the side. The main property briefly comprises entrance hall, cloakroom, dual aspect lounge, dining room, kitchen breakfast room, utility area. The first floor has four bedrooms with en suite to master and shower cubicle in the second room, family bathroom. Externally the property has an enclosed garden with lawn and patio and a large shed/workshop, to the front is a double garage and driveway parking. The annexe part of the property has hallway, kitchen, lounge, two double bedrooms and family shower room, the property also benefits from enclosed garden to rear. All in all a lot to offer. More recently the property has been let as a four bed house and a two bed house bringing in quite a substantial income.
Main house
entrance hall & cloakroom uPVC double glazed door to front, stairs to first floor, tiled floor, radiator, understairs cupboard, French doors to both lounge and dining room, door to kitchen. Cloakroom with low level WC and wash basin, chrome towel radiator.
Lounge 23' 1" x 12' 2" (7.04m x 3.73m) Dual aspect lounge with uPVC double glazed window to front and patio doors into rear garden, two radiators, two air conditioning units, feature fireplace, door to kitchen.
Dining room 12' 9" x 11' 3" (3.9m x 3.45m) uPVC double glazed window to front, radiator, doors to kitchen and entrance hall.
Kitchen breakfast room 21' 5" x 8' 10" (6.55m x 2.7m) uPVC double glazed window and French doors to rear, matching eye and base level units with worktop over inset with sink drainer, space for range cooker with extractor hood over, dish washer and fridge freezer, two radiators, wall mounted central heating boiler.
Utility room 6' 6" x 5' 8" (2.0m x 1.73m) Work surface, space for appliances, storage cupboard, radiator.
Landing uPVC double glazed window to front, loft access, doors to bedrooms and family bathroom.
Bedroom one & en suite 12' 7" x 11' 3" (3.86m x 3.43m) uPVC double glazed windows to front and side, radiator, walk in wardrobe, wardrobe, door to en suite. En suite comprising shower cubicle, low level WC and wash basin, bidet, extractor fan, chrome towel radiator.
Bedroom two 13' 8" x 8' 11" (4.17m x 2.72m) uPVC double glazed window to rear, built in shower cubicle, built in wardrobe, radiator.
Bedroom three 12' 7" x 11' 1" (3.84m x 3.4m) uPVC double glazed window to rear, built in wardrobe, radiator.
Bedroom four 12' 4" x 10' 2" (3.76m x 3.12m) Two uPVC double glazed windows to front, built in wardrobe, radiator.
Family bathroom uPVC double glazed window to rear, bath with shower over, wash basin and low level WC, chrome towel heater.
Rear garden Enclosed Rear garden laid mainly to lawn with large patio area, large shed/workshop, gated access to front.
Garage & driveway The property has a large garage with up and over door, door to side. Driveway parking for several vehicles.
Annexe
entrance hall Double glazed door to front, radiator, stairs to first floor, cupboard, door to kitchen.
Kitchen 11' 5" x 8' 0" (3.48m x 2.46m) Double glazed window to front, radiator, eye and base level units with worktop over, stainless steel sink drainer, gas hob with extractor fan over, space and plumbing fro washing machine, door to lounge dining room.
Lounge dining room 15' 3" x 11' 3" (4.65m x 3.45m) Double glazed patio doors to rear, radiator, understairs cupboard.
Landing Loft access, doors to bedrooms and family shower room.
Bedroom one 11' 3" x 8' 2" (3.45m x 2.49m) Double glazed window to rear, radiator.
Bedroom two 8' 7" x 8' 2" (2.64m x 2.49m) Double glazed window to front, radiator.
Family shower room Double glazed window to side, fully tiled, shower cubicle, wash basin and low level WC, chrome towel heater.
Garden Enclosed garden to rear laid to lawn, mature tree, gated access to front.
Property Location
Similar Properties
Detached house For Sale Swindon Detached house For Sale SN5 Swindon new homes for sale SN5 new homes for sale Flats for sale Swindon Flats To Rent Swindon Flats for sale SN5 Flats to Rent SN5 Swindon estate agents SN5 estate agents



.png)










