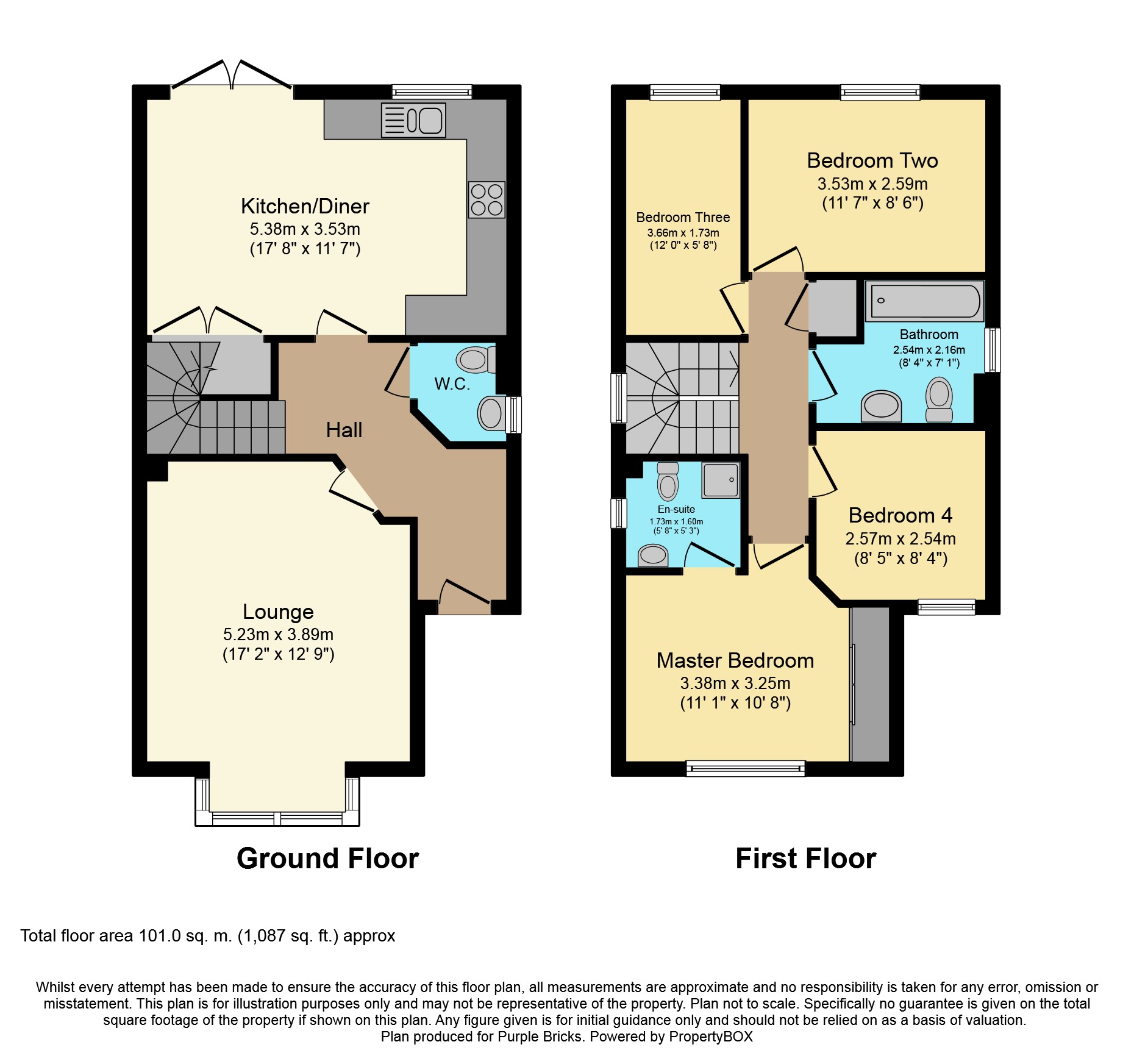4 Bedrooms Detached house for sale in Pinderhill Avenue, Wakefield WF1 | £ 270,000
Overview
| Price: | £ 270,000 |
|---|---|
| Contract type: | For Sale |
| Type: | Detached house |
| County: | West Yorkshire |
| Town: | Wakefield |
| Postcode: | WF1 |
| Address: | Pinderhill Avenue, Wakefield WF1 |
| Bathrooms: | 1 |
| Bedrooms: | 4 |
Property Description
**no onward chain** **built 15 months ago** **neutral decor throughout** **detached garage** enclosed rear garden**
Purplebricks are proud to offer this well presented 4 bedroom detached "Esk" property built by Miller Homes 15 months ago and set on the popular City Fields development close to local amenities and transport links into Wakefield, Leeds and beyond via the easy to access Motorway Network.
The property is decorated in neutral tones throughout and is offered with no onward chain. With 4 good sized bedrooms, detached garage and enclosed rear garden the property is sure to appeal to professional couples, families and first time buyers alike and early viewing is highly recommended.
The property briefly comprises:
To the ground floor - entrance hallway, guest wc, lounge with bay window and generous dining kitchen to the rear with a range of fitted appliances.
To the first floor - Master bedroom with en-suite shower room, three further bedrooms and family bathroom.
To the outside is a driveway leading to the detached single garage and enclosed rear garden.
Early viewing is highly recommended.
Book your viewing 24 hours a day at
Entrance Hallway
Accessed via the front door, the spacious hallway has space for coats/shoes etc and provides access to the lounge, guest wc and dining kitchen. Stairs lead to the first floor.
Lounge
17.2 ft x 12.9 ft
The generous lounge is situated at the front of the property and has a large bay window letting in plenty of light. The room is decorated in neutral tones.
Kitchen/Dining Room
17.8 ft x 11.7 ft
Situated at the rear of the property, the generous dining kitchen has a range of white fitted base and wall units to one side with grey worktops over and splashback, together with stainless steel sink unit with mixer tap. There is also an integrated fridge/freezer, dishwasher and washing machine, together with a double electric oven to one wall, gas hob with 5 burners and stainless steel extractor fan over. To the other side of the room is a generous dining space and storage under the stairs.
A large window overlooks the rear garden and patio doors in the dining area can be opened up on to the garden - an ideal family/entertaining space.
Guest W.C.
5.4 ft x 5.0 ft
Accessed from the central hallway is the generously sized guest wc which is decorated in neutral tones and features a modern white 2 piece suite.
Master Bedroom
11.05 ft x 10.8 ft
The master bedroom is situated at the front of the property and has a large window letting in plenty of light, together with a fitted wardrobe to one wall with sliding doors, and access to the master en-suite shower room.
Master En-Suite
5.8 ft x 5 3 ft
The master en-suite shower room is decorated in neutral tones and features a modern white 2 piece suite with separate shower enclosure with chrome mixer shower.
Bedroom Two
11.7 ft x 8.6 ft
Situated at the rear of the property overlooking the rear garden is the good sized second bedroom. Currently used as a nursery, this room has plenty of space for a double bed.
Bedroom Three
12.0 ft x 5.8 ft
Bedroom three is a good sized bedroom decorated in neutral tones and situated at the rear of the property. A window overlooks the rear garden and lets in plenty of light.
Bedroom Four
8.5 ft x 8.4 ft
Bedroom four is situated at the front of the property and is also decorated in neutral tones. Currently used as a study/hobby room, this good sized bedrooms offers plenty of space for a bed and associated bedroom furniture.
Family Bathroom
8.4 ft x 7.1 ft
The good sized family bathroom features a modern white three piece white suite with chrome mixer shower over the bath and glass shower screen. The room is decorated in neutral tones and has modern grey tiling.
Outside
To the front of the property is a driveway providing off street parking for two cars, which leads to the detached single garage. A wooden gate leads to a path to the rear garden.
To the rear is an enclosed rear garden laid mainly to lawn with a paved patio area. A door leads to the detached single garage.
Property Location
Similar Properties
Detached house For Sale Wakefield Detached house For Sale WF1 Wakefield new homes for sale WF1 new homes for sale Flats for sale Wakefield Flats To Rent Wakefield Flats for sale WF1 Flats to Rent WF1 Wakefield estate agents WF1 estate agents



.png)











