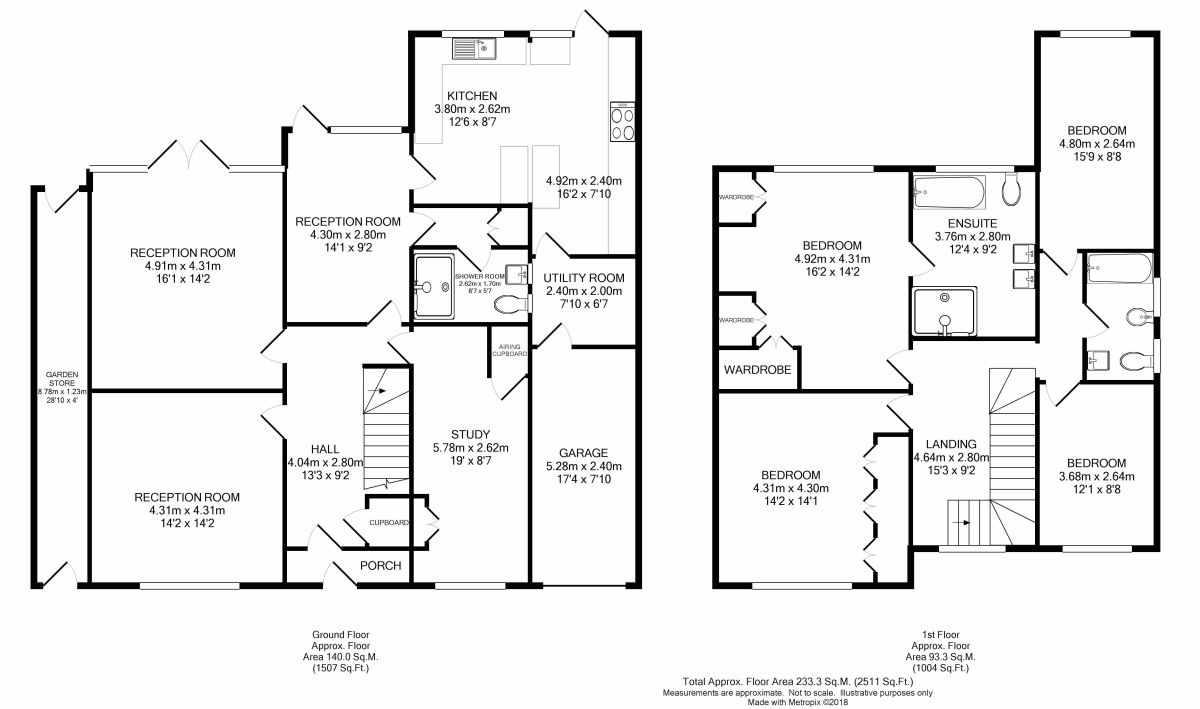4 Bedrooms Detached house for sale in Pine Walk, Carshalton SM5 | £ 1,000,000
Overview
| Price: | £ 1,000,000 |
|---|---|
| Contract type: | For Sale |
| Type: | Detached house |
| County: | London |
| Town: | Carshalton |
| Postcode: | SM5 |
| Address: | Pine Walk, Carshalton SM5 |
| Bathrooms: | 3 |
| Bedrooms: | 4 |
Property Description
A four bedroom detached property situated on the highly desirable Pine Walk. This substantial family home offers flexible accommodation which includes four reception rooms, a fitted kitchen/breakfast room, utility area and a fully tiled shower room on the ground floor. Upstairs there are four double bedrooms, the master with a fully tiled four piece en-suite and a further fully tiled family bathroom. Outside the property benefits from a south facing private rear garden, and to the front a block paved drive providing ample off street parking and a garage. Located within easy reach of transport links to central London and to many excellent local schools, the property is being sold with no onward chain.
Entrance Hall
Part glazed front door with picture side light. Under stairs storage, high level storage cupboard. Picture rail. Wood flooring.
Front Reception Room (4.32m x 4.32m)
Double glazed window to the front aspect. Picture rail.
Rear Reception Room (4.32m x 4.90m)
Double glazed doors and windows to the rear aspect. Cornicing, picture rail, feature fire place with marble surround. Wood flooring.
Reception Room (2.79m x 4.29m)
Double glazed door and window to rear aspect. Dado rail. Wood laminate flooring.
Kitchen / Breakfast Room (2.62m x 3.81m)
Double glazed door and windows to the rear aspect. A range of wall and base units with work tops and breakfast bar. Stainless steel sink and drainer unit, tiled splash backs, space for range cooker with extractor hood, space for appliances including dishwasher, washing machine, fridge freezer and tumble dryer. Tiled floor. Door to:
Utility Area (1.91m x 2.39m)
Door to:
Garage (2.39m x 5.38m)
Electric up and over door. Wall mounted Vaillant boiler.
Shower Room (1.70m x 2.62m)
Two double glazed windows to the side aspect. Fully tiled with large shower cubicle, hand basin within vanity unit, WC and storage cupboard.
Study (2.62m x 5.79m)
Double glazed window to the front aspect. Cupboards housing water tank, electrical consumer unit and meters.
First Floor Landing
Double glazed window to the front aspect. Access to loft storage. Picture rail.
Bedroom 1 (4.32m x 4.93m)
Double glazed window to the rear aspect. Picture rail. A range of fitted wardrobes and storage. Wood laminate flooring. Door to:
En-Suite Bathroom (2.79m x 3.71m)
Double glazed window to the rear aspect. Fully tiled with shower cubicle, panel enclosed bath, his and her basin within vanity unit, WC and heated towel rail.
Bedroom 2 (4.29m x 4.32m)
Double glazed window to the front aspect. Picture rail. A range of fitted wardrobes and storage. Wood laminate flooring.
Bedroom 3 (2.64m x 4.80m)
Double glazed window to the rear aspect.
Family Bathroom
Two double glazed windows to the side aspect. Fully tiled with shower above a panel enclosed bath, WC, bidet and hand basin.
Bedroom 4 (2.64m x 3.68m)
Double glazed window to the front aspect. Picture rail.
Outside
To The Front
Block paved drive providing off street parking. Access to garage.
To The Rear
Mainly laid to lawn with flower and shrub borders. Paved patio area.
Local Authority
London Borough of Sutton
Important note to purchasers:
We endeavour to make our sales particulars accurate and reliable, however, they do not constitute or form part of an offer or any contract and none is to be relied upon as statements of representation or fact. Any services, systems and appliances listed in this specification have not been tested by us and no guarantee as to their operating ability or efficiency is given. All measurements have been taken as a guide to prospective buyers only, and are not precise. Please be advised that some of the particulars may be awaiting vendor approval. If you require clarification or further information on any points, please contact us, especially if you are traveling some distance to view. Fixtures and fittings other than those mentioned are to be agreed with the seller.
/1
Property Location
Similar Properties
Detached house For Sale Carshalton Detached house For Sale SM5 Carshalton new homes for sale SM5 new homes for sale Flats for sale Carshalton Flats To Rent Carshalton Flats for sale SM5 Flats to Rent SM5 Carshalton estate agents SM5 estate agents



.png)











