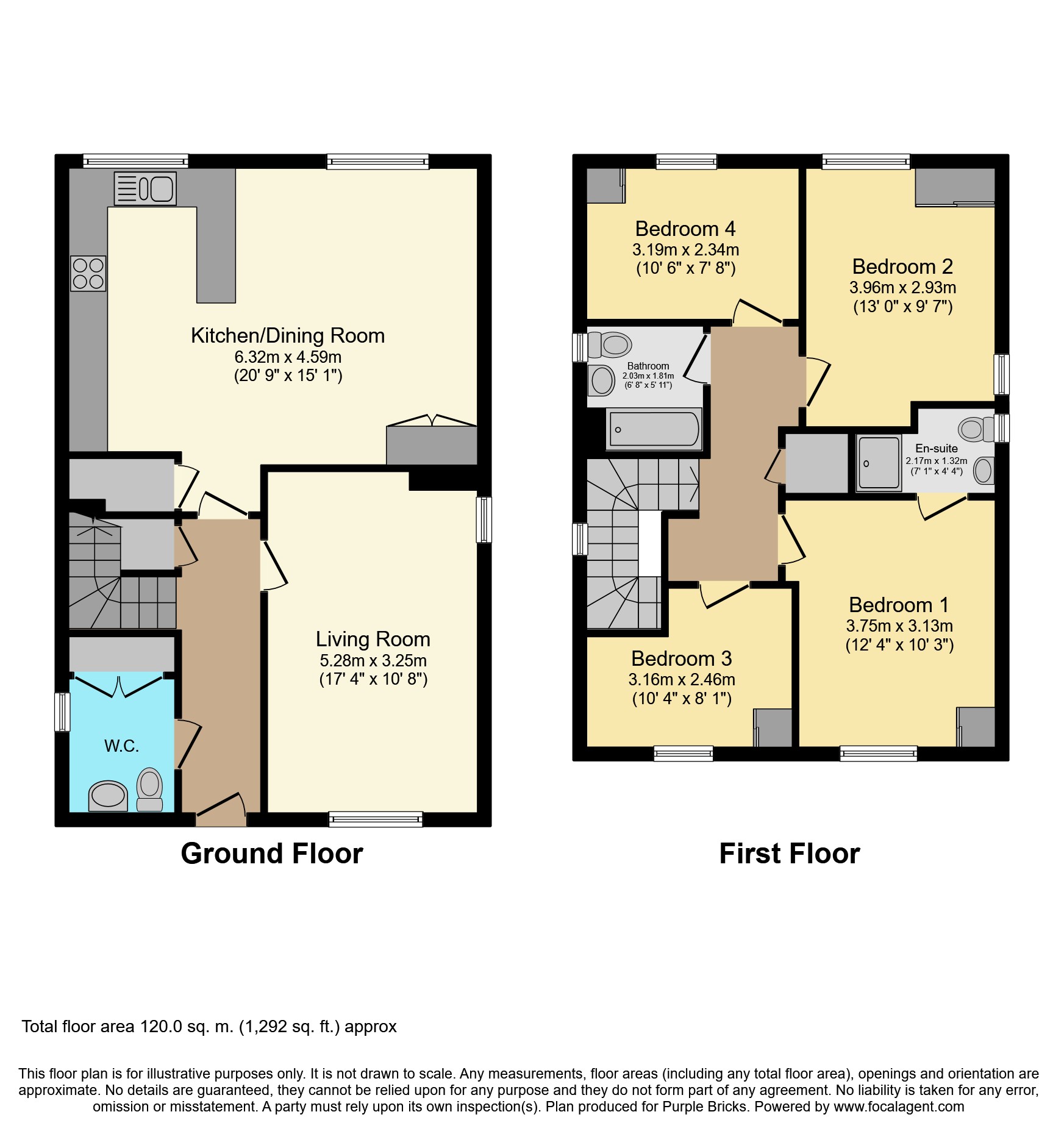4 Bedrooms Detached house for sale in Pine Way, Ashford TN24 | £ 425,000
Overview
| Price: | £ 425,000 |
|---|---|
| Contract type: | For Sale |
| Type: | Detached house |
| County: | Kent |
| Town: | Ashford |
| Postcode: | TN24 |
| Address: | Pine Way, Ashford TN24 |
| Bathrooms: | 1 |
| Bedrooms: | 4 |
Property Description
The property is a beautifully presented detached family home with utility room and en suite to master bedroom, and is situated in a highly sought after location.
The property is a short walk to open park land, which is great for walks and those with children and dogs.
This position is convenient for the William Harvey hospital, the amenities of the Town including Ashford Designer Outlet and all transport links including the M20 Motorway and Ashford International railway station which provides high speed services to London and The Continent. It is also a short drive to the Channel Tunnel.
Entrance Hall
Radiator, under stairs storage cupboard.
Cloak Room
6' x 5'
White suite comprising low level WC. Pedestal wash basin, radiator, large built in storage cupboard.
Sitting Room
17'8 x 11'
Double aspect double glazed windows.
Kitchen/Dining Room
21'2 x 12'
Work surfaces with cupboard and drawer units under, eye level wall units over, cupboard housing wall mounted gas fired boiler, 4 ring hob, built in double oven, integrated dish washer and fridge freezer, extractor fan, large built in storage cupboard, double glazed window and French doors to rear.
Utility Room
5'9 x 3'1
Work surface and space for appliances.
First Floor Landing
Radiator, large built in linen cupboard.
Bedroom One
12'8 x 10'
Double glazed window to front.
En-Suite
7'6 x 4'8
Large built in shower cubicle, fitted wash basin, low level WC. Double glazed window, heated towel rail.
Bedroom Two
12'7 x 10'
Double glazed window to rear, radiator.
Bedroom Three
10'10 x 8'
Double glazed window to rear, radiator.
Bedroom Four
10'9 x 7'8
Double glazed window to rear, radiator.
Bathroom
7' x 6'3
White suite comprising bath, pedestal wash basin, low level WC. Heated towel rail, double glazed window.
Rear Garden
Larger than average south facing rear garden, laid to lawn with patio area and timber garden shed.
Car Port
Providing off road parking for 2 cars.
Property Location
Similar Properties
Detached house For Sale Ashford Detached house For Sale TN24 Ashford new homes for sale TN24 new homes for sale Flats for sale Ashford Flats To Rent Ashford Flats for sale TN24 Flats to Rent TN24 Ashford estate agents TN24 estate agents



.png)











