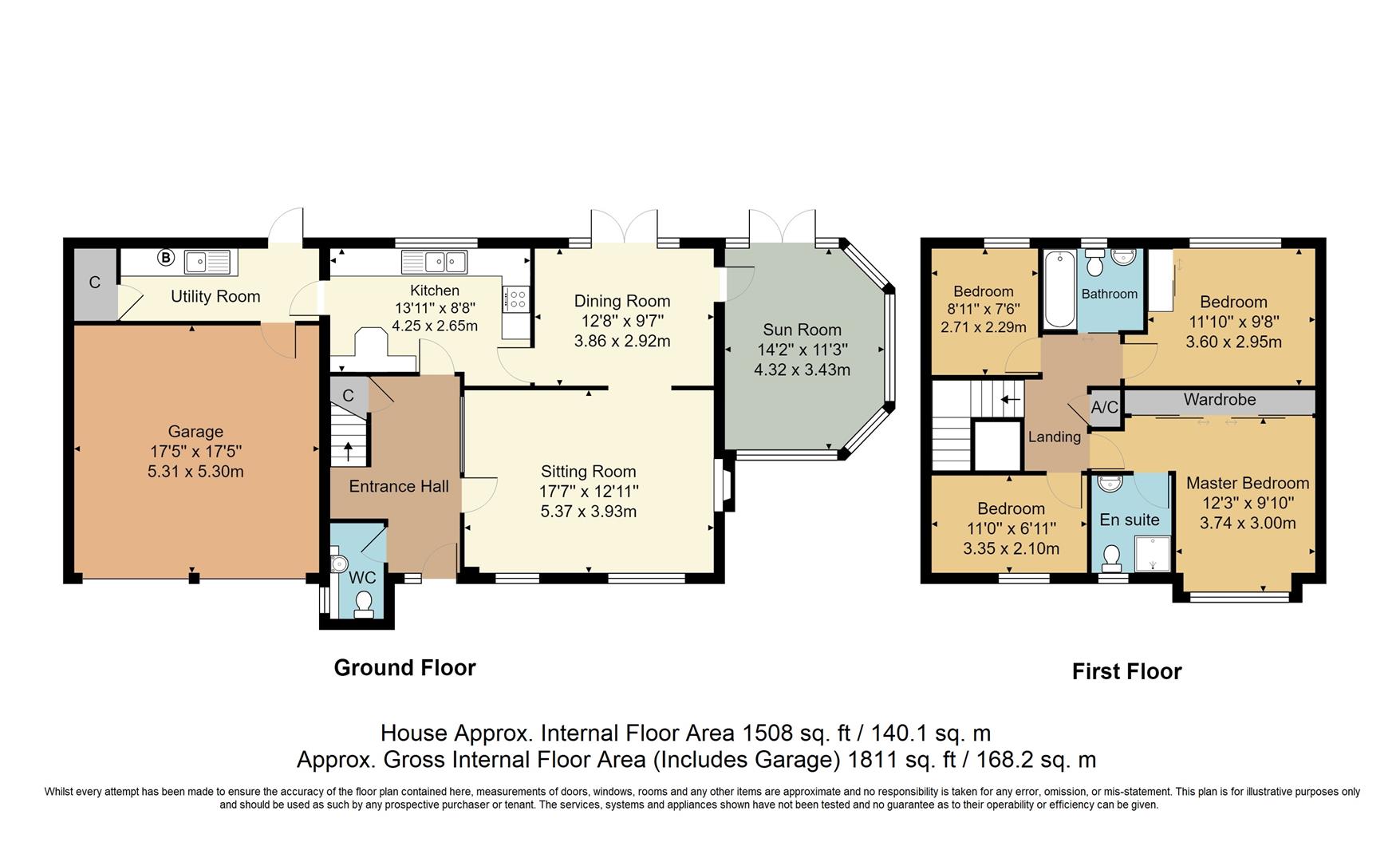4 Bedrooms Detached house for sale in Pinehurst, Sevenoaks TN14 | £ 785,000
Overview
| Price: | £ 785,000 |
|---|---|
| Contract type: | For Sale |
| Type: | Detached house |
| County: | Kent |
| Town: | Sevenoaks |
| Postcode: | TN14 |
| Address: | Pinehurst, Sevenoaks TN14 |
| Bathrooms: | 2 |
| Bedrooms: | 4 |
Property Description
A super family house tucked away in A popular cul de sac in easy reach of all local amenities, schools and station £785,000
An attractive family home tucked away in A sought after cul de sac within easy
reach of all local amenities - £785,000
Description
As Sole Agents we are delighted to present this super family home which is tucked away in a popular cul de sac forming part of similar well presented executive style properties The property has been extremely well maintained over recent years offering good sized family accommodation which is arranged over two floor. Leading off from the welcoming Entrance Hallway are the Sitting Room, Dining Room and Garden Room. The Kitchen/Breakfast Room has been well designed with a comprehensive range of Stoneham solid timber units and integral appliances. The Utility Room provides good sized storage space. All four Bedrooms and Family Bathroom are arranged on the first floor. In our opinion the rear garden is a true feature of the property with various secluded seating areas, ideal for outdoor entertaining, also, a safe and secure area for young children to play. For a young family seeking a good sized family home which is convenient for all local amenities this property has it all and we therefore recommend early internal viewing to avoid the disappointment of missing such an opportunity.
Location
Located just outside the village of Seal the property could not be more convenient for local shopping, station and schools. For those needing to commute to London Bat & Ball station is close by providing services to London on the Victoria/Blackfriars line. This iconic Victorian station built in 1862 is soon to be revamped and will be complementing the new Bat & Ball Centre. There are a number of highly regarded schools in the area including Weald of Kent Grammar School for girls, Trinity in Seal Hollow Road with Knole Academy nearby. Sevenoaks Town Centre is just under two miles away offering a wide range of shopping facilities, sports centre, theatre/cinema complex and a mainline station providing fast services to London on the Cannon Street/Charing Cross line. The M25 motorway can be joined just to the west of Sevenoaks at Chevening, Junction 5 with access to Heathrow and Gatwick airports including Bluewater Shopping Centre and the Dartford Crossing
Entrance Porch
Through double glazed door into:
Entrance Hall
Staircase leading to first floor. Under stairs cupboard. Laminate floor. Radiator.
Cloakroom
Obscure double glazed window to side. Vanity unit incorporating wash hand basin and cupboards under. WC Tiled floor.
Sitting Room
Two double glazed windows to front. Feature fireplace with limestone mantle and Living Flame gas fire inset. Television point. Laminate floor. Two radiators. Opening into:
Dining Room
Double glazed french doors leading to rear garden. Laminate floor. Door leading to:
Garden Room
Double glazed surround with french doors leading to rear garden. The glazed roof has recently been replaced allowing for this additional reception room to stay warm in the winter and cool in the summer months. Television point. Tiled floor. Radiator.
Kitchen/Breakfast Room
Double glazed window to rear. Comprehensive range of high specification Stoneham wall and base units incorporating a matching display cabinet with breakfast table and chairs. Ceramic sink with mixer tap and waste disposal unit. Built in double oven with 5 ring halogen hob with extractor over. Integrated dish washer and small fridge. Radiator. Leading into:
Utility Room
Double glazed window to rear. Stainless steel sink unit with cupboards under. Large double larder cupboard. Space and plumbing for washing machine. Space for fridge freezer. Radiator. Wall mounted boiler for central heating and hot water system. Double glazed door leading to rear garden. Personal door leading to Garage.
First Floor
Landing
Access to loft.
Master Bedroom
Double glazed window to front. Range of mirrored fitted wardrobes to one wall. Laminate floor. Door to:
En Suite Shower Room
Obscure double glazed window to front. Suite comprising: Fully tiled shower cubicle with glass door, wash hand basin, wc. Heated ladder towel rail. Laminate floor. Fully tiled surround. Extractor. Down lighting.
Bedroom
Double glazed window to front. Radiator.
Bedroom
Double glazed window to rear. Built in mirrored double wardrobe. Radiator.
Bedroom
Double glazed window to rear. Radiator.
Family Bathroom
Double glazed window to rear. Suite comprising: Fully tiled power shower with sliding glass door, wash hand basin, wc. Laminate floor. Fully tiled surround.
Outside
Front
Double width driveway providing off road parking for several vehicles. Lawn and flower bed to side.
Double Garage
Each with up and over doors. Light and power. Storage space.
Rear Garden
The secluded rear garden is an absolute delight with a spacious paved patio providing a perfect setting for outdoor entertaining. Mainly laid to lawn and surrounded by a variety of mature shrubs and trees. Greenhouse. Two timber sheds.
Additional Information
The property has 8 solar roof panels which we understand generate between £800 - £1,000 per annum. Externally the property also benefits from PVC fascias and guttering. For security the property is fully alarmed with triple locking double glazed front door and French doors.
Property Location
Similar Properties
Detached house For Sale Sevenoaks Detached house For Sale TN14 Sevenoaks new homes for sale TN14 new homes for sale Flats for sale Sevenoaks Flats To Rent Sevenoaks Flats for sale TN14 Flats to Rent TN14 Sevenoaks estate agents TN14 estate agents



.png)











