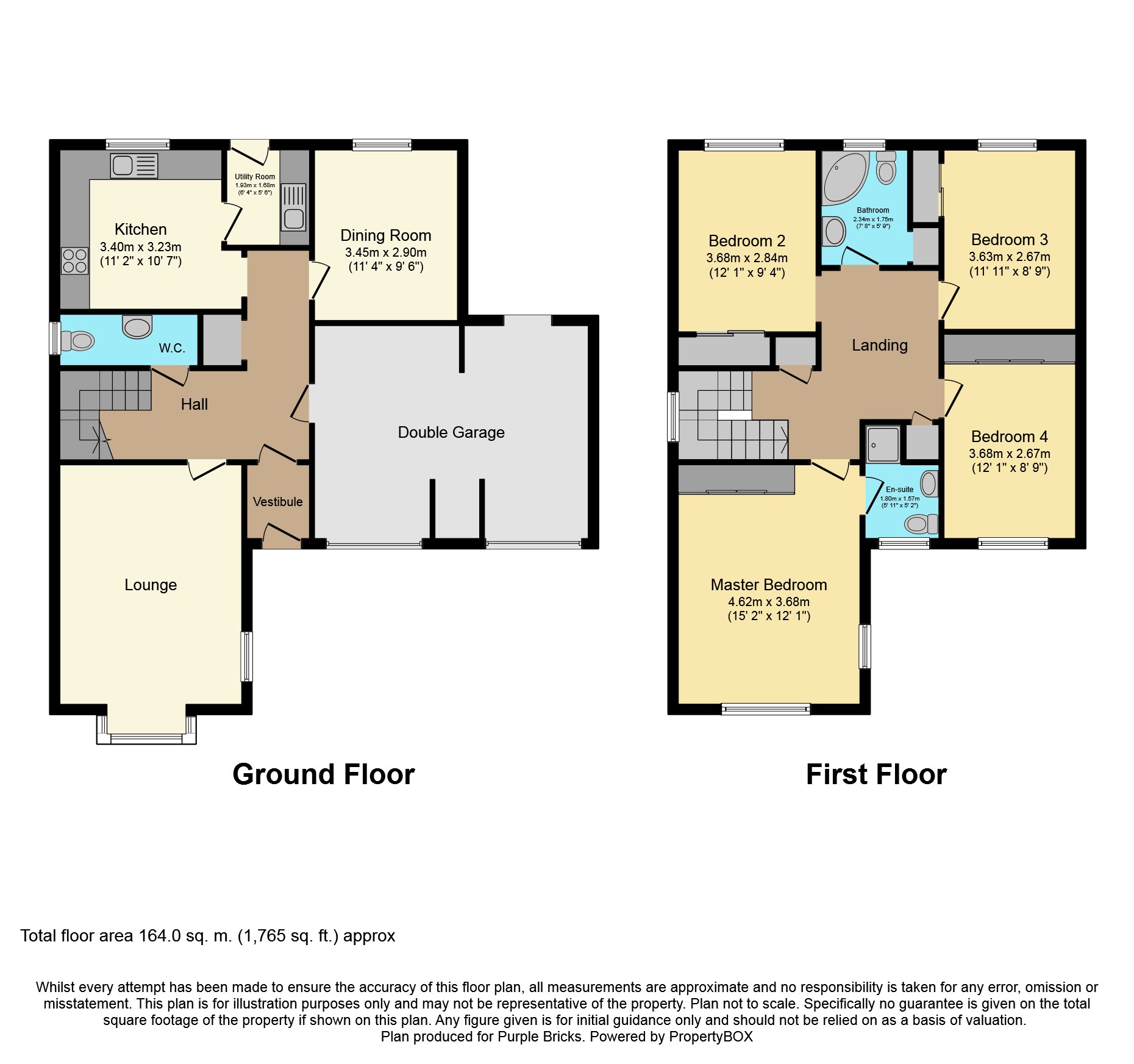4 Bedrooms Detached house for sale in Pinewood Place, Blackburn EH47 | £ 255,000
Overview
| Price: | £ 255,000 |
|---|---|
| Contract type: | For Sale |
| Type: | Detached house |
| County: | West Lothian |
| Town: | Bathgate |
| Postcode: | EH47 |
| Address: | Pinewood Place, Blackburn EH47 |
| Bathrooms: | 1 |
| Bedrooms: | 4 |
Property Description
This is an executive sized detached, four double bedroom family home within one of Blackburn's most sought-after private developments, positioned superbly to take advantage of countryside view points.
On entering the property from the front door there is a vestibule for coats and shoes and then you're into the welcoming entrance hall that has a hardwood floor and has doors to: An extensive sized reception lounge, a family sized kitchen with utility room to the side. There is a separate dining room which also has a hardwood floor and a downstairs WC. The upstairs accommodation is accessed via a dog-leg staircase and the landing gives access to four extremely spacious double bedrooms with the master bedroom having ensuite facilities and mirrored double wardrobe. The other bedrooms all have built in mirrored wardrobes for storage. The family bathroom completes the accommodation and there was a four piece suite which consists of WC, pedestal wash hand basin a large corner bath and it's Shower cubicle. This property is an ideal family home, situated where it is at the end of a cul-de-sac iit has aspects of privacy and all appointments can be made via .
The popular West Lothian village of Blackburn is situated 2 miles from Bathgate and 5 miles from Livingston. Close to local amenities it has a variety of sports and leisure opportunities. Bathgate has a good range of independent shops, some major retailers and services. Livingston Town Centre offers excellent supermarkets, retail shopping, transport and recreational facilities. For the commuter a regular bus services links to Bathgate and Livingston. Bathgate rail station is a 5 minute drive away which links east to Edinburgh, west to Glasgow and similarly the M8 motorway affords good links to all major parts central Scotland.
Hallway
On entering the property there is a vestibule with tiled floor and glazed doors which lead into a welcoming entrance hall with high-end hardwood flooring throughout. This hallway has doors which lead into lounge integral double garage, WC, dining room and kitchen as well as a Storage cupboard.
Lounge
The main reception room for this property is an extensive sized lounge with a hardwood floor, box bay window to front and a side window giving a double aspect and letting in an abundance of natural light.
Dining Room
This formal or informal dining room is found just off the entrance hall and has windows to the rear which look down over the enclosed rear garden. There is a continuation of hardwood floor and his room has ample floor space for freestanding furnishings.
Kitchen
This modern family kitchen as an oversized tiled floor, stylish splashback and a selection of base and eye-level units with a dark mottled complimentary worksurface. There is an inset sink with drainer, a gas hob and extractor fan above and there is a double mid-height oven. Under pelmet lighting, a window into the garden and door to the utility room complete this room.
Utility Room
This useful utility room is found just off the kitchen and has an external door into the rear garden. There is a section of complimentary worksurface with plumbing for washing machine and tumble dryer below as well as a stainless steel sink and extractor fan to one wall.
W.C.
The downstairs WC has a fully tiled floor, window to the side and a two piece suite of toilet and pedestal wash hand basin.
Landing
The upper landing has doors leading to all four double bedrooms also the family bathroom and two storage cupboards.
Master Bedroom
This master bedroom has a window to side and to the front with the front window having open views to the countryside beyond and showing why this is such a good and well positioned property. This room has excellent floor space for freestanding bedroom furnishings as well as a door through to a master ensuite and a large built-in mirrored wardrobe.
Master En-Suite
This master en-suite has a tiled floor, window to front and a three-piece suite consisting of WC, pedestal wash hand basin and separate shower cubicle with thermostatic control shower within.
Bedroom Two
This is the second of four double bedrooms and this room faces out to the rear of the property and looks down over the enclosed garden space. There is a large built-in mirrored wardrobe and ample floor space for freestanding furnishings.
Bedroom Three
The third double bedroom also faces down over the rear garden and has ample floor space for furnishings as well as a built-in mirrored wardrobe.
Bedroom Four
The fourth and last of the double bedrooms is found to the front of the property and there is ample floor space for freestanding furnishings as well as a large built-in mirrored wardrobe.
Family Bathroom
The family bathroom is found to the rear of the property and has a tiled floor with half height tiling surround and a four piece suite of WC, pedestal wash hand basin and a large corner bath as well as a separate shower cubicle with Thermostatic control shower within.
Gardens
The rear garden is fully enclosed with an extensive lawn area also two patios and also an entertaining decking area. The front garden is mainly taken up by the extensive monobloc driveway but has a lawn section and shrub borders to the far end.
Property Location
Similar Properties
Detached house For Sale Bathgate Detached house For Sale EH47 Bathgate new homes for sale EH47 new homes for sale Flats for sale Bathgate Flats To Rent Bathgate Flats for sale EH47 Flats to Rent EH47 Bathgate estate agents EH47 estate agents



.png)











