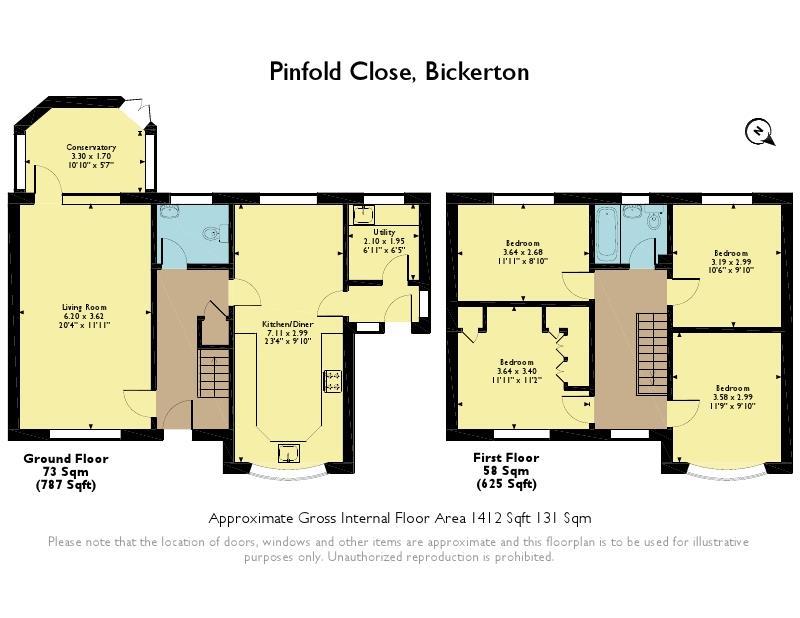4 Bedrooms Detached house for sale in Pinfold Close, Bickerton, Wetherby LS22 | £ 380,000
Overview
| Price: | £ 380,000 |
|---|---|
| Contract type: | For Sale |
| Type: | Detached house |
| County: | West Yorkshire |
| Town: | Wetherby |
| Postcode: | LS22 |
| Address: | Pinfold Close, Bickerton, Wetherby LS22 |
| Bathrooms: | 0 |
| Bedrooms: | 4 |
Property Description
The property has undergone a series of modernisation by the current owners and is set in a quiet cul-de-sac location in the sought after and conveniently placed village of Bickerton. An attractive detached family residence which is presented and maintained to the highest quality. Being in the catchment area of Tadcaster Grammar School, King James School and Tockwith Primary School with regular bus services, this is the ideal family residence. The surrounding countryside offers excellent walks and the village is a short distance from local amenities.
The property benefits from gas fired central heating and the accommodation briefly comprises: Welcoming entrance hall with laminate floors gives access to a useful WC. The kitchen dining room is spacious and has been recently replaced with stunning wall and base units and integrated appliances. A 20ft long living room with an open fireplace provides the ideal family space and leads to a conservatory. The first floor accommodation boasts four well proportioned bedrooms and a family bathroom.
There is a detached double garage with an electric up and over door extensive gardens surrounding the property. A driveway providing off road parking for several vehicles. The gardens are fully enclosed and private, with generously sized lawned areas which are well maintained and ideal for children at play and outside entertaining.
Location
Bickerton is an attractive rural village close to the market town of Wetherby which offers a good variety of shops and schools, doctors surgery, churches, public houses, restaurants and sporting facilities including leisure centre, indoor heated swimming pool and 18 hole golf course. The village of Bickerton itself falls in the catchment area for Tadcaster Grammar School and King James School in Knaresborough with a bus route to both schools passing through the village. Bickerton is also ideally situated for access to motorways including the A1/M.
Directions
Leave Wetherby via the B1224 towards York and take the second turn left into Turnpike Lane. Take the first turning left into Pinfold Close where the property is on the right hand side and can be identified by our Hunters For Sale board.
Accommodation
entrance hall
Laminate flooring. Staircase to first floor. Door leading to the lounge, Kitchen, Dining room and W.C. Under stairs Cupboard. Radiator.
Living room
6.20m (20' 4") x 3.63m (11' 11")
Open fire in Adam style fireplace with marble insert and hearth. Window to the front aspect. Window to the rear aspect. Doors to the Conservatory. Radiator.
Conservatory
3.30m (10' 10") x 1.70m (5' 7")
Tiled Floors. Window to the rear and sides.
Kitchen/diner
7.11m (23' 4") x 3.00m (9' 10")
Fitted wall and base units with under LED lighting. Quartz work surfaces. Electric hob. Two Smeg electric single ovens. Extractor hood. Integrated Dishwasher. Integrated Fridge. Window to the front and rear aspect. Designer radiator. Electrics fitted for under floor heating. Door to rear porch.
Utility room
2.11m (6' 11") x 1.96m (6' 5")
Stainless steel sink with mixer tap. Space for washing machine. Vent for dryer. New Combi boiler. Radiator
rear porch
External door to the front. Door to utility room. Laminate flooring. Window to the front and side aspect.
Downstairs W.C
Low level W.C Tiled floors. Vanity unit with storage. Window to the rear aspect. Radiator.
First floor galleried landing
Doors leading to bedrooms and house bathroom. Window to the front aspect
bedroom one
3.58m (11' 9") x 3.00m (9' 10")
Bow window to the front aspect. Radiator.
Bedroom two
3.63m (11' 11") x 3.40m (11' 2")
Fitted wardrobes. Window to the front aspect. Radiator.
Bedroom three
3.63m (11' 11") x 2.69m (8' 10")
Window to the rear aspect. Radiator
bedroom four
3.20m (10' 6") x 3.00m (9' 10")
Two built in storage cupboards. Window to the rear aspect. Radiator.
House bathroom
Vanity unity with storage below. Low levelled W.C. Panelled bath with shower over. Tiled walls. Tiled Floors. Window to the rear aspect.
Front garden
Positioned in a corner plot with off street parking for multiple vehicles. Blocked paved driveway leading to a double garage. Flower shrubs and tree borders and lawned area.
Double garage
Electric up and over door. Lights and power. Security lighting.
To the side
Lawned area and fence boundaries.
Rear garden
Generous garden with fence boundaries and paved patio. Shrubs and tree boundaries Lanwed area.
Property Location
Similar Properties
Detached house For Sale Wetherby Detached house For Sale LS22 Wetherby new homes for sale LS22 new homes for sale Flats for sale Wetherby Flats To Rent Wetherby Flats for sale LS22 Flats to Rent LS22 Wetherby estate agents LS22 estate agents



.png)




