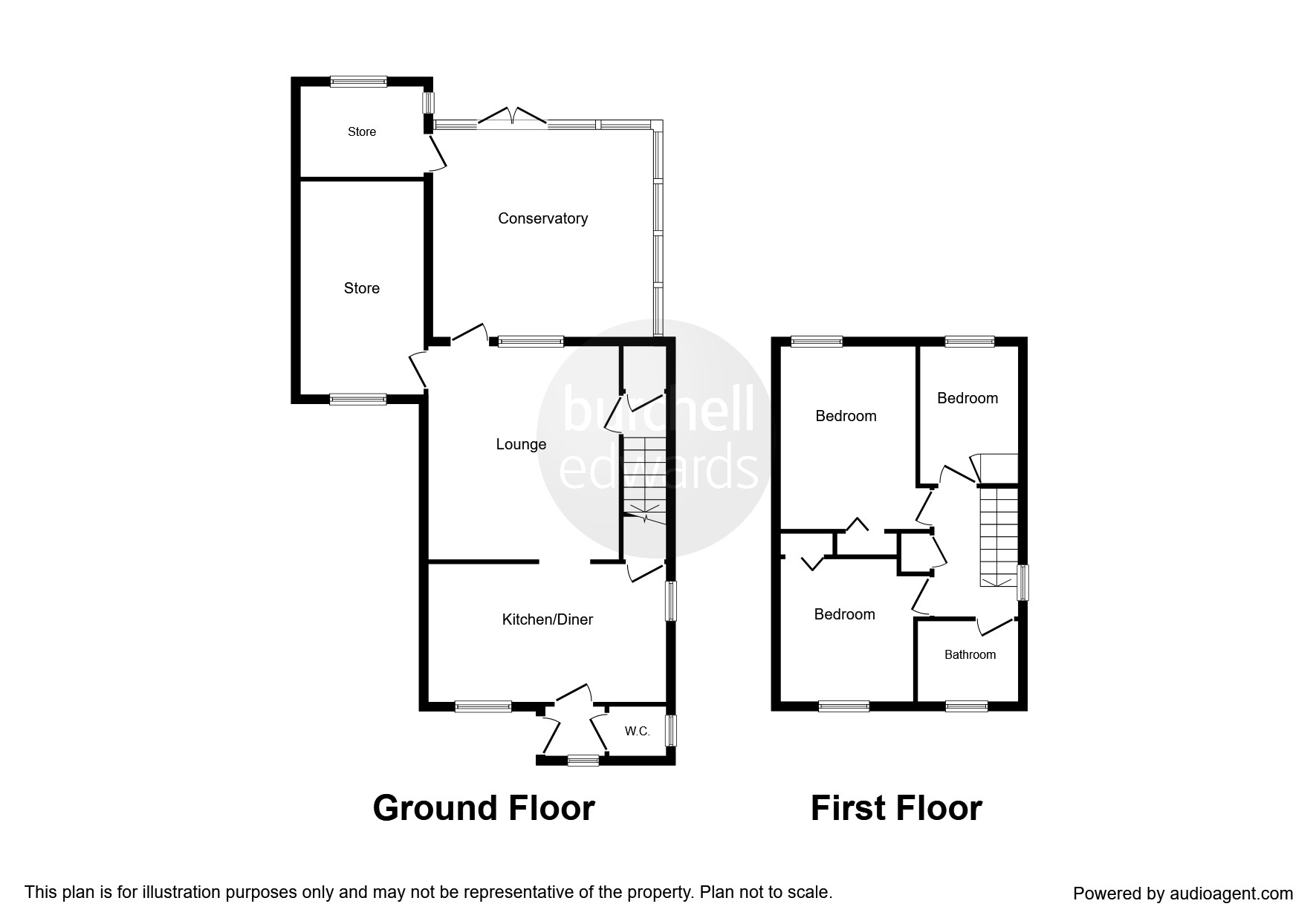3 Bedrooms Detached house for sale in Pinfold Close, Repton, Derby DE65 | £ 250,000
Overview
| Price: | £ 250,000 |
|---|---|
| Contract type: | For Sale |
| Type: | Detached house |
| County: | Derbyshire |
| Town: | Derby |
| Postcode: | DE65 |
| Address: | Pinfold Close, Repton, Derby DE65 |
| Bathrooms: | 1 |
| Bedrooms: | 3 |
Property Description
Summary
** detached family home *** conservatory ** A substantial three bedroom detached family home that has been extended in a variety of ways to offer great living space in a desirable village location, in brief the property comprises of Lounge, Kitchen/Diner, Study, Third Reception Room, Conservatory.
Description
A substantial three bedroom detached family home that has been extended in a variety of ways to offer great living space in a desirable village location, in brief the property comprises of Lounge, Kitchen/Diner, Study, Third Reception Room, Conservatory. Guest W.C., Three Bedrooms and House Bathroom. The property further benefits from Off Road Parking, Front and Rear Gardens.
Approach
Block paved frontage with on street parking and tarmac driveway proving off road parking.
Entrance Porch
Double glazed window and door to front elevation and laminate flooring.
Guest W.C
W.C, wash hand basin, laminate flooring, central heating radiator and double glazed window to side elevation.
Study 6' 3" x 8' 4" ( 1.91m x 2.54m )
Off the conservatory, laminate flooring and double glazed windows to rear and side elevation.
Lounge 12' 11" x 14' 11" ( 3.94m x 4.55m )
Double glazed windows to rear and side elevation, telephone point, television aerial point and central heating radiator.
Reception Room 7' 5" excluding door recess x 14' 4" ( 2.26m excluding door recess x 4.37m )
Vaulted ceiling, double glazed window to front elevation, telephone point ad central heating radiator.
Kitchen / Diner 16' 5" x 9' 3" ( 5.00m x 2.82m )
A range of fitted wall and base units with work surface over, incorporating a sink/drainer, tiling to splashback areas, integrated electric oven and gas hob with cooker hood above, washing machine, dishwasher, storage cupboard, central heating radiator and double glazed windows to front and side elevations.
Conservatory 13' 11" x 15' 7" ( 4.24m x 4.75m )
Of UPVC construction with double glazed windows to rear and side elevations, lighting and laminate flooring.
Inner Hallway
Staircase rising to the first floor landing.
Landing
Double glazed window to side elevation, airing cupboard, loft access and doors to:
Bedroom One 12' 9" x 9' 4" ( 3.89m x 2.84m )
Double glazed window to rear elevation, laminate flooring, built-in double wardrobes and central heating radiator.
Bedroom Two 10' 1" max into recess x 10' 1" max to wardrobes ( 3.07m max into recess x 3.07m max to wardrobes )
Double glazed window to rear elevation, built-in wardrobes and central heating radiator.
Bedroom Three 6' 10" max x 9' 8" max ( 2.08m max x 2.95m max )
Double glazed window to rear elevation, built-in over stairs storage and central heating radiator.
Bathroom
Obscure double glazed window to front elevation, W.C, wash hand basin, heated towel rail, shaver point, tiled flooring, spa bath with mixer tap and shower over and full tiling.
Rear Garden
Three tiered rear garden with slabbed patio area, lawn, raised sleeper beds and fenced boundaries.
1. Money laundering regulations - Intending purchasers will be asked to produce identification documentation at a later stage and we would ask for your co-operation in order that there will be no delay in agreeing the sale.
2. These particulars do not constitute part or all of an offer or contract.
3. The measurements indicated are supplied for guidance only and as such must be considered incorrect.
4. Potential buyers are advised to recheck the measurements before committing to any expense.
5. Burchell Edwards has not tested any apparatus, equipment, fixtures, fittings or services and it is the buyers interests to check the working condition of any appliances.
6. Burchell Edwards has not sought to verify the legal title of the property and the buyers must obtain verification from their solicitor.
Property Location
Similar Properties
Detached house For Sale Derby Detached house For Sale DE65 Derby new homes for sale DE65 new homes for sale Flats for sale Derby Flats To Rent Derby Flats for sale DE65 Flats to Rent DE65 Derby estate agents DE65 estate agents














