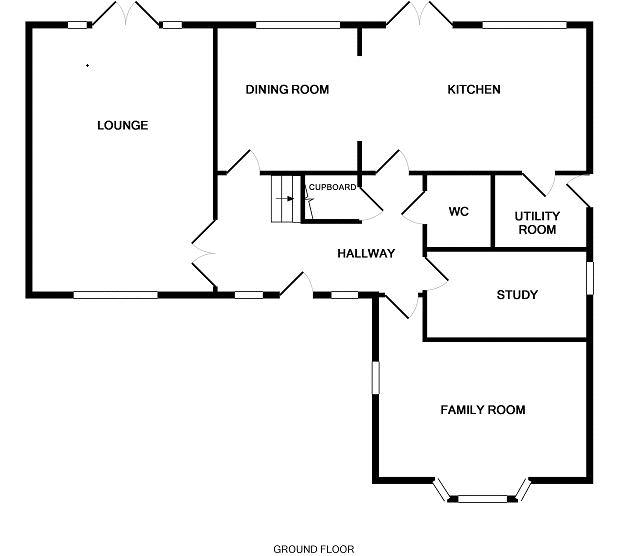5 Bedrooms Detached house for sale in Pinkerton Crescent, Dunfermline KY11 | £ 399,995
Overview
| Price: | £ 399,995 |
|---|---|
| Contract type: | For Sale |
| Type: | Detached house |
| County: | Fife |
| Town: | Dunfermline |
| Postcode: | KY11 |
| Address: | Pinkerton Crescent, Dunfermline KY11 |
| Bathrooms: | 4 |
| Bedrooms: | 5 |
Property Description
Rarely available 5 Bedroom Detached Executive family home with double garage and large driveway providing parking for several cars. The large enclosed rear garden with its maturing trees makes this a very private and desirable property. Located on a modern residential development in the Dulloch area of Dunfermline, the ground floor has entrance hallway, lounge, family room, study, dining area, cloakroom WC, kitchen/ dining room, with utility room beyond. The upper floor has master bedroom with en-suite, guest room with en-suite, 4 further good sized double bedrooms and large family bathroom . The property benefits from gas central heating, double glazing and ample storage throughout. Finished to a very high decorative standard with carpet, laminate and tiled flooring where appropriate. The location is ideal for commuting to all areas, close to A92, M90, Edinburgh, Dunfermline.
Entrance/Hallway
Half panelled entrance door with double glazed inserts and side windows gives access to the entrance hall with laminate flooring and carpeted stairs leading to the first floor. The hall gives access to the lounge, family room, study, cloakroom WC, large storage cupboard, kitchen, dining and utility room, Radiator, Coving.
Lounge (18' 6'' x 12' 11'' (5.63m x 3.93m))
Carpeted, 2 double glazed upvc windows and double glazed French doors which give access to the rear garden, 2 wall radiators, coving, TV and phone point, twin and ceiling lights.
Family Room (15' 2'' x 12' 3'' (4.62m x 3.73m))
Carpeted, Bay window to front with additional window to the side overlooking the drive and entrance. Radiator, coving, double glazed upvc windows.
Study (11' 3'' x 6' 2'' (3.43m x 1.88m))
Laminate, Double glazed window to the side, Radiator.
Cloakroom/WC
Laminate floor, 2 piece suite, WC and wash hand basin, Radiator, Extractor
Kitchen (17' 1'' x 12' 11'' (5.20m x 3.93m))
Tiled flooring, mixture of wall mounted and floor standing white faced storage units and ample working surfaces, freestanding 5 burner duel fuel cooker, integrated dishwasher, large fridge freezer, integrated microwave, stainless steel sink and drainer, down lights, access through to dining room. Double glazed window to the rear, Double glazed French doors lead to the rear garden.
Dining Room (10' 4'' x 7' 5'' (3.15m x 2.26m))
Laminate floor, Window overlooks rear garden, Radiator.
Utility Room (8' 2'' x 5' 5'' (2.49m x 1.65m))
Tiled flooring, wall mounted and floor standing units to match the kitchen, ample work top surface, stainless sink and drainer, plumbing and space for washing machine and dryer. Window and door to side of the property.
Master Bedroom (12' 11'' x 1' 3'' (3.93m x 0.38m))
Carpeted, Front facing window. Radiator, Gives access through to dressing room and en-suite.
Ensuite Of Master Bedroom
Tiled flooring, 3 piece suite large shower unit, Heated towel radiator.
Bedroom 2 (12' 8'' x 11' 7'' (3.86m x 3.53m))
Carpeted, Twin built in wardrobes, double glazed window rear facing, Radiator
Ensuite Of Bedroom 2
3 piece suite with large shower cubicle, Heated towel radiator, Tiled floor, Side facing window.
Bedroom 3 (14' 3'' x 10' 1'' (4.34m x 3.07m))
Carpeted, double glazed window rear facing. Radiator
Bedroom 4 (10' 6'' x 8' 11'' (3.20m x 2.72m))
Carpeted, double glazed window rear facing. Radiator
Bedroom 5 (10' 6'' x 8' 6'' (3.20m x 2.59m))
Carpeted, double glazed window rear facing. Radiator
Family Bathroom
4 piece suite, bath and shower cubicle, Radiator, Laminate floor.
Gardens To The Rear
Gardens to rear laid to lawn, paved, chipped, cultivation areas, large decking area, built in bbq, wooden fence surround, maturing trees giving privacy.
Gardens To The Front
Gardens to the front, tarred drive way with parking for multiple cars, access through to double garage, arears of laid to lawn, hedging provides privacy.
Garage
Power and lighting
Extras
Floor coverings, window blinds, kitchen white goods.
Property Location
Similar Properties
Detached house For Sale Dunfermline Detached house For Sale KY11 Dunfermline new homes for sale KY11 new homes for sale Flats for sale Dunfermline Flats To Rent Dunfermline Flats for sale KY11 Flats to Rent KY11 Dunfermline estate agents KY11 estate agents












