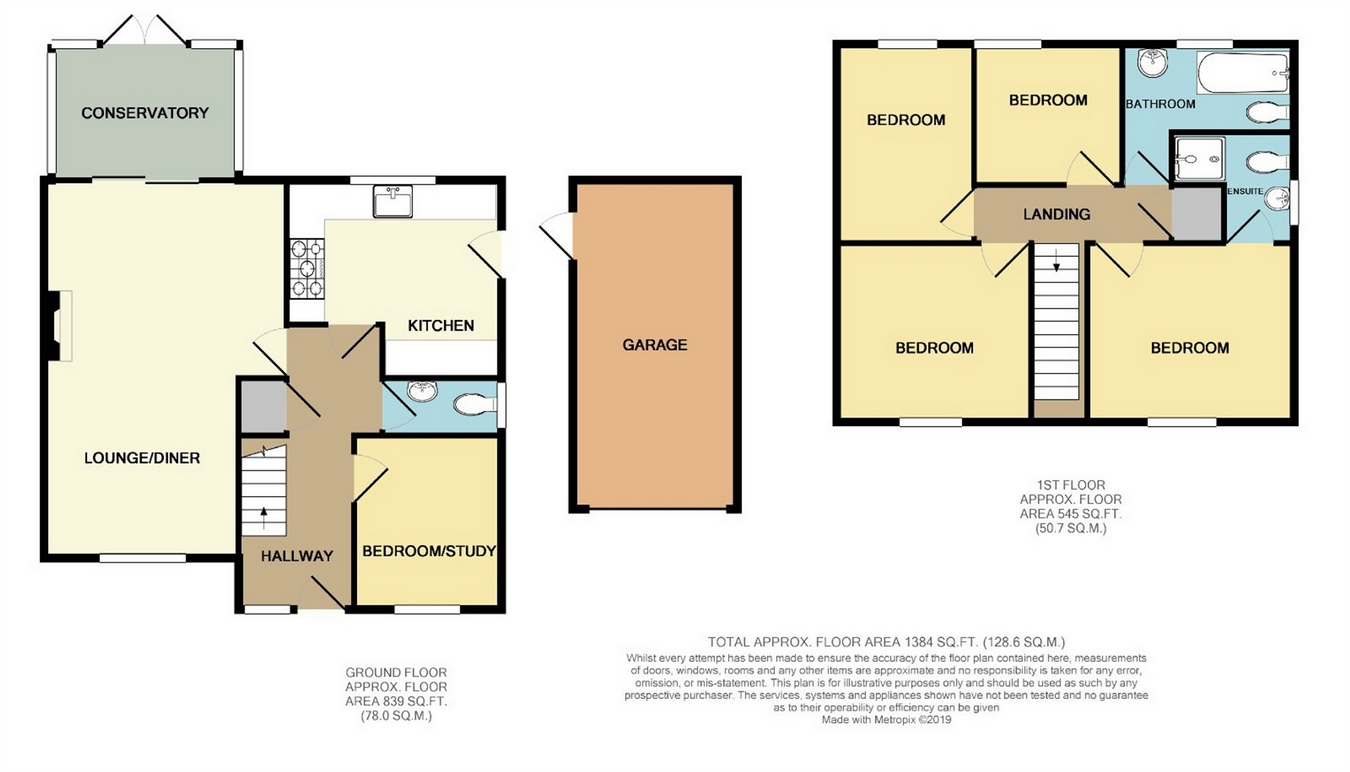4 Bedrooms Detached house for sale in Pintail Way, Broomfield, Herne Bay, Kent CT6 | £ 395,000
Overview
| Price: | £ 395,000 |
|---|---|
| Contract type: | For Sale |
| Type: | Detached house |
| County: | Kent |
| Town: | Herne Bay |
| Postcode: | CT6 |
| Address: | Pintail Way, Broomfield, Herne Bay, Kent CT6 |
| Bathrooms: | 0 |
| Bedrooms: | 4 |
Property Description
Key features:
- Four Bedroom Family Home
- En-Suite To Master Bedrooms
- Two Reception Rooms
- Close To Herne School
Full description:
This lovely family home is positioned in Broomfield which is a very pleasant location close to a highly regarded local school and a regular bus service in to coastal Herne Bay town and The Cathedral City of Canterbury. There is nicely set out ground floor accommodation with a spacious lounge and conservatory, fitted kitchen with separate dining room, cloakroom, whilst to the first floor is a generous bathroom, four good size bedrooms with the master enjoying en-suite shower room. The house has a drive and garage and a pleasant rear garden.
Ground Floor
Entrance Hall
Via double glazed entrance door, stairs to first floor, understairs cupboard, radiator.
Cloakroom
10' 7" x 7' 9" (3.23m x 2.36m)
Double glazed frosted window to side, low level WC, suspended wash basin, radiator.
Study/Bedroom Five
9' 9" x 8' 4" (2.97m x 2.54m) Double glazed window to front, radiator.
Lounge-Diner
21' 2" x 13' 7" (6.45m x 4.14m)
Double glazed 'Georgian' style window to front, two radiators, laminate flooring. TV point, double glazed patio doors to:
Conservatory
Double glazed construction with door to the garden.
Kitchen
12' x 11' 1" (3.66m x 3.38m)
Double glazed 'Georgian' style window to rear plus double glazed door to side leading to garden, range of fitted cream wall and base units with complementary solid oak worktops, butler sink with inset tap, Range style cooker with extractor canopy over, wall mounted gas boiler, tiled flooring.
First Floor
Landing
Access to loft, radiator.
Bedroom One
11' 4" x 10' (3.45m x 3.05m)
Double glazed 'Georgian' style window to front, radiator.
En Suite Shower Room
Low level WC, suspended wash hand basin, shower cubicle with mains fed shower, heated towel rail.
Bedroom Two
11' x 9' 10" (3.35m x 3.00m)
Double glazed 'Georgian' style window to front, radiator, laminate flooring.
Bedroom Three
11' x 7' 9" (3.35m x 2.36m)
Double glazed 'Georgian' style window to rear, radiator.
Bedroom Four
8' 4" x 7' 2" (2.54m x 2.18m)
Double glazed 'Georgian' style window to rear, radiator.
Bathroom
Double glazed 'Georgian' style window to rear, white suite comprising large panelled bath with central mixer taps and hand held shower plus electric shower over, low level WC, pedestal wash hand basin, heated towel radiator, part tiled walls, and tiled flooring with under floor heating.
Outside
Rear Garden
Enclosed rear garden, mainly laid to lawn with access to front raised timber decking, outside tap - hot and cold.
Front Garden
Open plan frontage with driveway providing off road parking.
Garage
Up and over door, power and light.
Property Location
Similar Properties
Detached house For Sale Herne Bay Detached house For Sale CT6 Herne Bay new homes for sale CT6 new homes for sale Flats for sale Herne Bay Flats To Rent Herne Bay Flats for sale CT6 Flats to Rent CT6 Herne Bay estate agents CT6 estate agents



.png)











