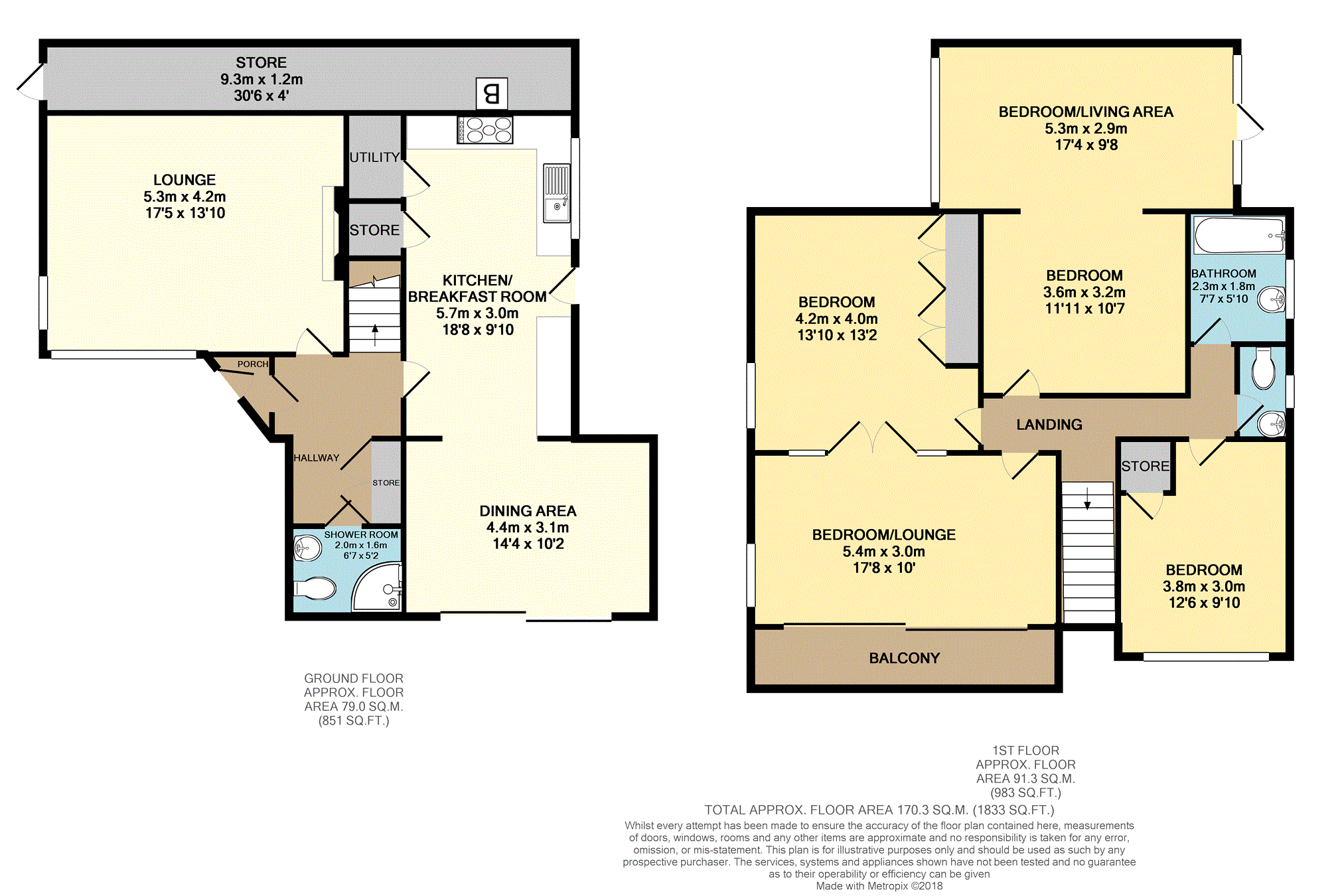4 Bedrooms Detached house for sale in Pipers Lane, Wirral CH60 | £ 535,000
Overview
| Price: | £ 535,000 |
|---|---|
| Contract type: | For Sale |
| Type: | Detached house |
| County: | Cheshire |
| Town: | Wirral |
| Postcode: | CH60 |
| Address: | Pipers Lane, Wirral CH60 |
| Bathrooms: | 2 |
| Bedrooms: | 4 |
Property Description
Stunning location.. Phenomenal views!
This detached dwelling in the sought after location of Pipers Lane is all about the ever changing Estuary Views with the rolling hills of North Wales beyond as well as Hilbre Island in the distance. (Admittedly on the day the pictures were taken, the weather was not in our favour, however these will be updated over the next few days and shouldn't detract from what is the main selling point for this location.)
The house itself sits high up on the hillside to really maximise those views from almost all rooms and patio areas.
There is a central entrance hall, leading to the separate lounge, modern shower room, and kitchen/breakfast/dining area stretching the full length of the property, and with full height sliding glass doors, the view can be fully appreciated.
The first floor occupies the bedrooms and bathroom with separate W.C. And offers versatile living, as the rear bedroom has an open plan living space, and separate access, and the front bedroom is currently being used as an upstairs lounge with balcony to again, take in the stunning views.
The outside spaces consists of a driveway, and semi detached garage, then a tiered frontage, with steps leading up to the house. There is access from either side of the property which ends up at a generous and very private rear garden, with a patio area that has been well placed to admire the views once more.
This property must be seen to fully appreciate what is on offer. Book your viewing now to arrange a visit. Being sold with no ongoing chain!
Lounge
17'5 x 13'11
Estuary Views, feature gas fireplace, coving, two double glazed windows, radiator.
Kitchen/Breakfast
18'8 x 9'10
Tiled flooring, wooden base units, stone effect worktops, splash back tiling, island with breakfast bar, double oven, gas hob with extractor, integrated fridge/freezer, washing machine, dishwasher & microwave, double glazed window and side door, utility cupboard, open plan to dining area.
Dining Area
14'4 x 10'2
Laminate flooring, spot lighting, double glazed sliding patio door, coving, radiator.
Downstairs Shower
6'7 x 5'2
Fully tiled, walk in shower, vanity sink, heated towel rail, spot lighting, extractor fan.
Bedroom One
13'10 x 13'2
Access to lounge, built in wardrobes, double glazed window, spot lighting, radiator.
Bedroom Two
11'6 x 10'0 (Plus 17'4 x 9'8)
Double glazed window, double glazed access door, spot lighting, coving, radiators.
Bedroom Three
12'6 x 9'9
Double glazed window, built in cupboard, coving, spot lighting, radiator.
Bedroom/Lounge Two
17'5 x 10'0
Sliding double glazed doors to balcony, double glazed window, glazed doors to bedroom one, radiator.
Bathroom
7'7 x 5'10
Fully tiled, bath with shower over, vanity sink, heated towel rail, illuminated mirror, spot lighting, double glazed window.
Property Location
Similar Properties
Detached house For Sale Wirral Detached house For Sale CH60 Wirral new homes for sale CH60 new homes for sale Flats for sale Wirral Flats To Rent Wirral Flats for sale CH60 Flats to Rent CH60 Wirral estate agents CH60 estate agents



.png)











