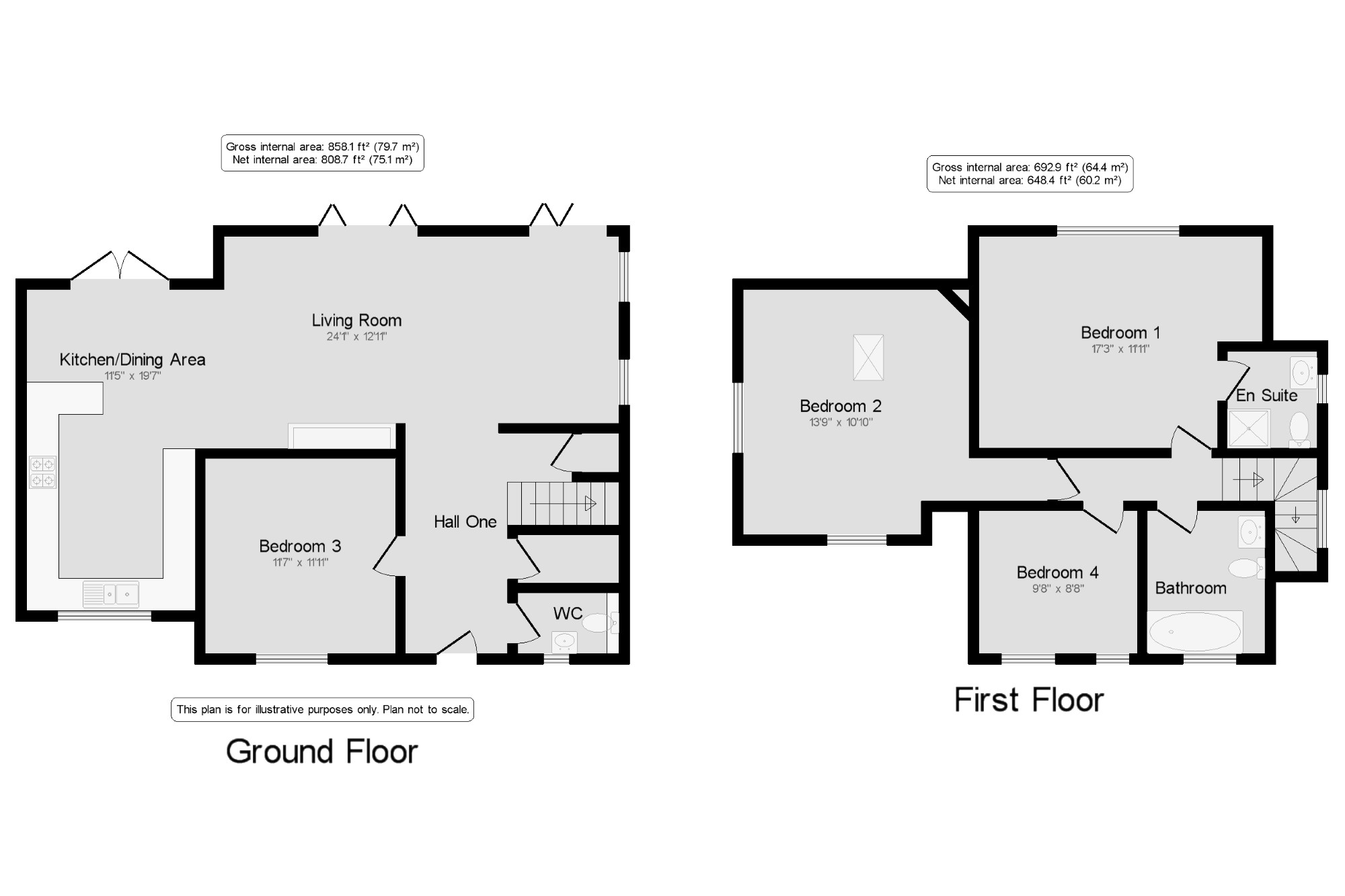4 Bedrooms Detached house for sale in Pirbright, Woking, Surrey GU24 | £ 900,000
Overview
| Price: | £ 900,000 |
|---|---|
| Contract type: | For Sale |
| Type: | Detached house |
| County: | Surrey |
| Town: | Woking |
| Postcode: | GU24 |
| Address: | Pirbright, Woking, Surrey GU24 |
| Bathrooms: | 2 |
| Bedrooms: | 4 |
Property Description
This 3/4 bedroom detached family home is the perfect juxtaposition of modern and traditional; country gates and a gravel drive reveal a partially timber-clad house comfortable in the semi-rural surrounding. Yet walk into the grand entrance hall and you will be impressed by the immaculate and crisp interior which has just been completely remodelled throughout. Discover first a convenient downstairs cloakroom and a good size study, then walk out into an open-plan dining and living space which perfectly embraces modern family life and maximises on natural light. Boasting two sets of bi-folding doors, the lounge area overlooks the rear garden from two angles and the contemporary kitchen offers integrated appliances and high quality quartz worktops. Upstairs, the 17' master bedroom features an en suite shower room, bedroom 2 is dual aspect with an additional rooflight and so benefits from being flooded with sunlight on bright days. This is complemented by a further junior bedroom, and each share a bright and modern family bathroom. This stunning family home is all ready to move into; call the Woking office and we arrange for one of our professional staff to take you to see it.
Stunning 3/4 bedroom detached family home
Completely remodelled throughout to a high standard
Sought after village location
Excellent transport links into Waterloo in 27 minutes
En suite to master bedroom
Open plan modern living space featuring bi-folding doors
Brand new high spec kitchen with quartz worktops
Offered to the market chain free
Store One6'2" x 2'11" (1.88m x 0.9m).
Store Two2'3" x 2'5" (0.69m x 0.74m).
Hall10'2" x 13'5" (3.1m x 4.1m).
Living Room24'1" x 13' (7.34m x 3.96m).
WC6'2" x 3'8" (1.88m x 1.12m).
Study/Bedroom11'7" x 12' (3.53m x 3.66m).
Kitchen Diner11'5" x 19'7" (3.48m x 5.97m).
Store Three9" x 1'6" (0.23m x 0.46m).
Bathroom7'2" x 8'8" (2.18m x 2.64m).
En Suite5'6" x 5'11" (1.68m x 1.8m).
Bedroom 211'11" x 11' (3.63m x 3.35m).
Bedroom 117'3" x 12' (5.26m x 3.66m).
Landing15'10" x 6'11" (4.83m x 2.1m).
Bedroom 39'8" x 8'8" (2.95m x 2.64m).
Property Location
Similar Properties
Detached house For Sale Woking Detached house For Sale GU24 Woking new homes for sale GU24 new homes for sale Flats for sale Woking Flats To Rent Woking Flats for sale GU24 Flats to Rent GU24 Woking estate agents GU24 estate agents



.png)











