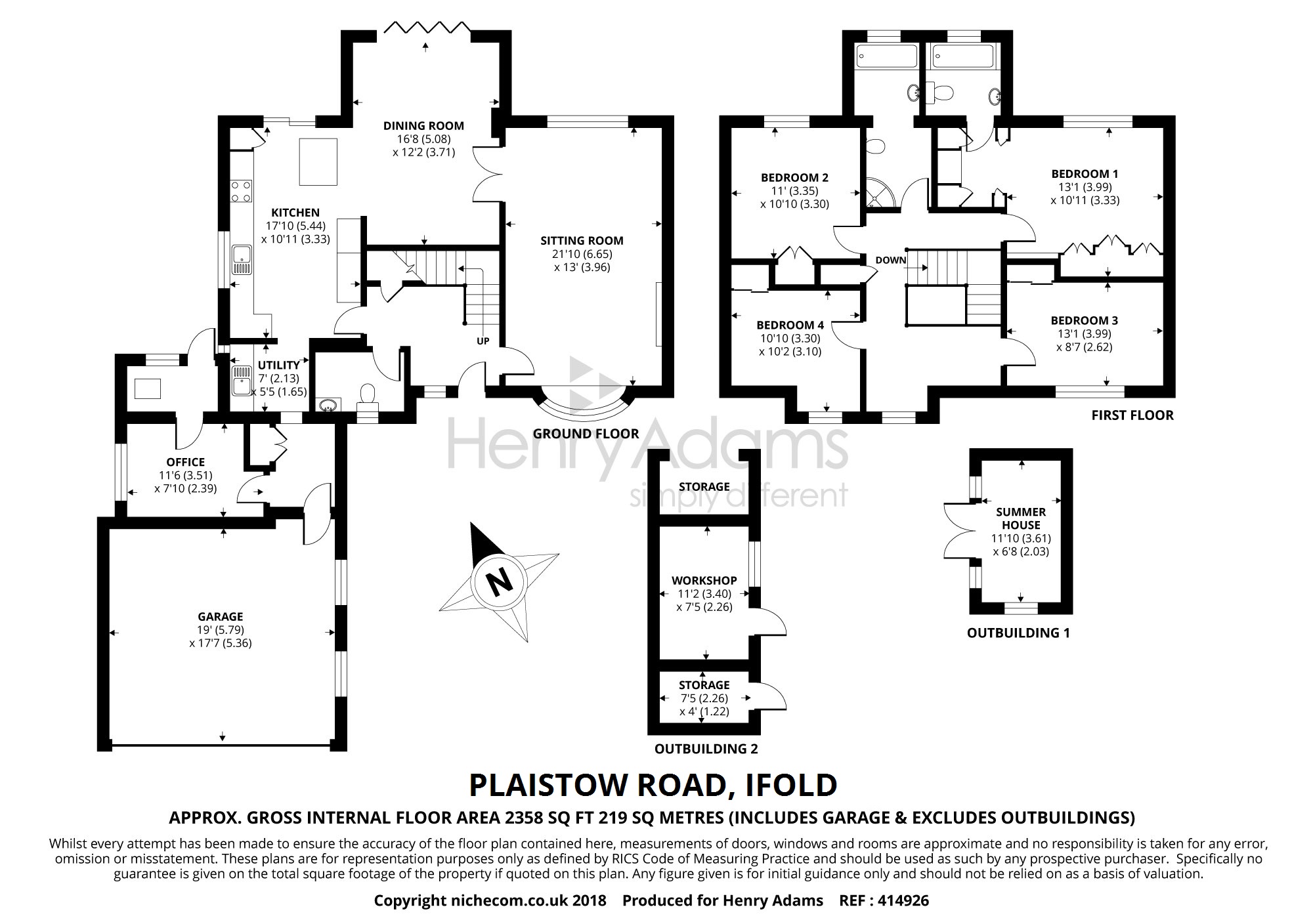4 Bedrooms Detached house for sale in Plaistow Road, Ifold RH14 | £ 775,000
Overview
| Price: | £ 775,000 |
|---|---|
| Contract type: | For Sale |
| Type: | Detached house |
| County: | West Sussex |
| Town: | Billingshurst |
| Postcode: | RH14 |
| Address: | Plaistow Road, Ifold RH14 |
| Bathrooms: | 2 |
| Bedrooms: | 4 |
Property Description
EPC - E. Centrally located within its plot, this charming four bedroom detached family home has recently been updated by the current owners. The house offers a very welcoming atmosphere with a spacious hallway, cloakroom and turning staircase leading to the first floor gallery with reading area. The kitchen/breakfast room has been opened to the dining room to provide plenty of space for entertaining, and there are ample units, a central island plus views and access to the beautiful rear garden making this a bright and airy space. The dining room has bi-fold doors opening to a patio/garden and pantry/kitchen store room, and there is also a separate utility room. The sitting room provides a wonderful haven from the main hub of the house with its large fireplace containing a wood burning stove. This room has a dual aspect and as with most of the house, there is no shortage of light. There is a separate study and access into the garage situated at the front of the house. Four generous bedrooms are located on the first floor with the master suite having wardrobes as well as a dressing area leading to an en-suite bathroom. The three remaining bedrooms are also of a very good size and share the large family bathroom with a separate shower cubicle.
To the front electronically operated gates with key entry system lead to gravelled driveway providing off-road parking for numerous cars. The rear garden is a delight offering the incoming buyer the opportunity to add their individual stamp. The garden is mainly laid to lawn with plenty of room to entertain, and there is a summer house with seating area to enjoy the evening sun along with a brick shed/workshop.
Location
Ifold lies midway between the villages of Loxwood and Plaistow which have a range of local amenities including primary school, churches and shops about 2 miles away. Billingshurst is about 6 miles to the north/west which provides a range of shopping and medical facilities, schooling for all age groups, leisure centre and a mainline station with services into London/Victoria and Gatwick Airport and the south coast. Cranleigh is about 8 miles to the north and Haslemere with its mainline station on the London/Waterloo line is about 9 miles to the west. Guildford is about 15 miles and Gatwick International Airport is about 28 miles.
A charming home ideal for a growing family.
Entrance Hall
Cloakroom
Sitting Room 21'10 (6.65m) x 13' (3.96m)
Kitchen 17'10 (5.44m) x 10'11 (3.33m)
Dining Room 16'8 (5.08m) x 12'2 (3.71m)
Utility Room 7' (2.13m) x 5'5 (1.65m)
Office 11'6 (3.51m) x 7'10 (2.39m)
Landing
Bedroom 1 13'1 (3.99m) x 10'11 (3.33m)
En-Suite Bathroom
Bedroom 2 11' (3.35m) x 10'10 (3.3m)
Bedroom 3 13'1 (3.99m) x 8'7 (2.62m)
Bedroom 4 10'10 (3.3m) x 10'2 (3.1m)
Family Bathroom
Driveway
Double Garage 19' (5.79m) x 17'7 (5.36m)
Workshop 11'2 (3.4m) x 7'5 (2.26m)
Storage Room 7'5 (2.26m) x 4' (1.22m)
Summerhouse 11'10 (3.61m) x 6'8 (2.03m)
Garden
Property Location
Similar Properties
Detached house For Sale Billingshurst Detached house For Sale RH14 Billingshurst new homes for sale RH14 new homes for sale Flats for sale Billingshurst Flats To Rent Billingshurst Flats for sale RH14 Flats to Rent RH14 Billingshurst estate agents RH14 estate agents



.png)










