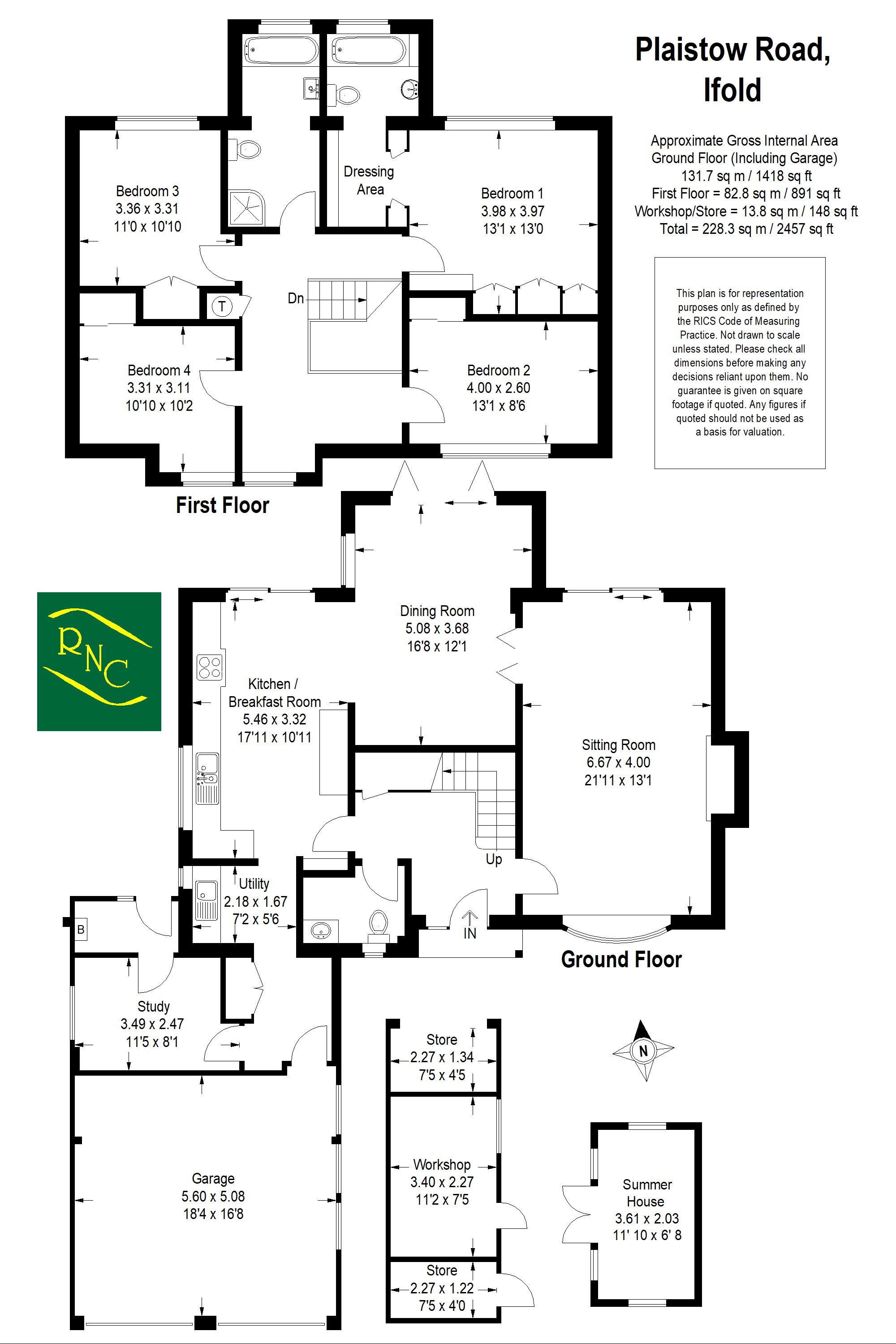4 Bedrooms Detached house for sale in Plaistow Road, Loxwood, Billingshurst RH14 | £ 775,000
Overview
| Price: | £ 775,000 |
|---|---|
| Contract type: | For Sale |
| Type: | Detached house |
| County: | West Sussex |
| Town: | Billingshurst |
| Postcode: | RH14 |
| Address: | Plaistow Road, Loxwood, Billingshurst RH14 |
| Bathrooms: | 2 |
| Bedrooms: | 4 |
Property Description
A particularly well presented and proportioned four bedroom family home, situated on a wide plot in this semi rural location. The property has recently been updated and now features oak flooring throughout the hall, sitting room, dining room and kitchen. The double aspect sitting room features a newly installed fireplace with wood burning stove and polished stone hearth and surround. There is a modern fitted kitchen with cream units under corian extensive work surfaces. This room is open plan with the dining room, which is a superb entertaining room and has bi-folding doors opening onto the garden. Completing the ground floor there is a study, utility room and cloakroom. On the first floor there are four double size bedrooms, with the master bedroom having a dressing area and en-suite bathroom and there is a further refitted family bathroom with separate bath and separate shower enclosure. All bedrooms benefit from built-in wardrobe cupboards. The property's accommodation flows particularly well and is complimented by newly fitted carpets on the first floor. Outside the property is approached via electronically operated gates leading to an extensive parking and turning area and a double garage. To the rear there is a good size garden with established lawns, flower and shrub beds, insulated timber summer house/home office with power and light and a most useful brick built garden outbuilding and workshop. We highly recommend a visit to fully appreciate the accommodation on offer.
Reception Hall:
Understairs coats cupboard.
Cloakroom:
White suite comprising; close coupled WC, vanity unit with wash hand basin, timber flooring.
Double Aspect Sitting Room: (21' 11'' x 13' 1'' (6.68m x 3.98m))
Open fireplace with stone hearth and surround and wood burning stove, wall light points, sliding patio doors to garden, folding glazed door to:
Double Aspect Dining Room: (16' 8'' x 12' 1'' (5.08m x 3.68m))
Sliding patio doors to garden.
Kitchen/Breakfast Room: (17' 11'' x 10' 11'' (5.46m x 3.32m))
Range of cream units under extensive corian work surfaces, four ring Miele ceramic hob with extractor hood over. Comprehensive range of cupboards and drawers, electric Neff double oven, integrated fridge, space and plumbing for dishwasher, bi-folding doors to garden.
Utility Room: (7' 2'' x 5' 6'' (2.18m x 1.68m))
Stainless steel sink set into work surface with cupboards under, space and plumbing for washing machine, shelved cupboard with radiator, door to garage.
Study: (11' 5'' x 8' 1'' (3.48m x 2.46m))
Door to:
Rear Lobby:
Oil fired boiler for heating and hot water, door to garden.
Stairs From Reception Hall To First Floor Landing:
Linen cupboard.
Bedroom One: (13' 1'' x 13' 0'' (3.98m x 3.96m))
Comprehensive range of fitted wardrobe cupboards and drawers with adjoining book shelving.
Dressing Area:
Fitted wardrobe cupboards and dressing table, door to:
En-Suite Bathroom:
White suite comprising; panelled bath with mixer tap and shower attachment, close coupled WC, pedestal wash hand basin, fully tiled walls.
Bedroom Two: (13' 1'' x 8' 6'' (3.98m x 2.60m))
Double built-in wardrobe cupboards.
Bedroom Three: (11' 0'' x 10' 10'' (3.35m x 3.30m))
Double fitted wardrobe cupboards with chest of drawers under.
Bedroom Four: (10' 10'' x 10' 2'' (3.30m x 3.10m))
Double built-in wardrobe cupboard, access to roof space with pressurised hot water cylinder.
Family Bathroom:
White suite comprising; panelled bath with mixer tap and shower attachment, separate tiled shower enclosure with multi-jet thermostatic shower, close coupled WC, pedestal wash hand basin, part tiled walls, tiled flooring, ladder style radiator.
Outside:
The property is approached a gravelled driveway leading to an extensive parking and turning area and double garage, flanked by shaped lawns. Side access to rear garden with paved patio stepping onto lawns with shrub borders, brick paved sun terrace with summerhouse/home office with power and light points and garden seating area, brick built outbuilding providing a most useful garden storage area.
Double Garage: (18' 4'' x 16' 8'' (5.58m x 5.08m))
Twin up and over doors, power and light points.
Services:
Oil, mains water and electricity.
Property Location
Similar Properties
Detached house For Sale Billingshurst Detached house For Sale RH14 Billingshurst new homes for sale RH14 new homes for sale Flats for sale Billingshurst Flats To Rent Billingshurst Flats for sale RH14 Flats to Rent RH14 Billingshurst estate agents RH14 estate agents



.png)










