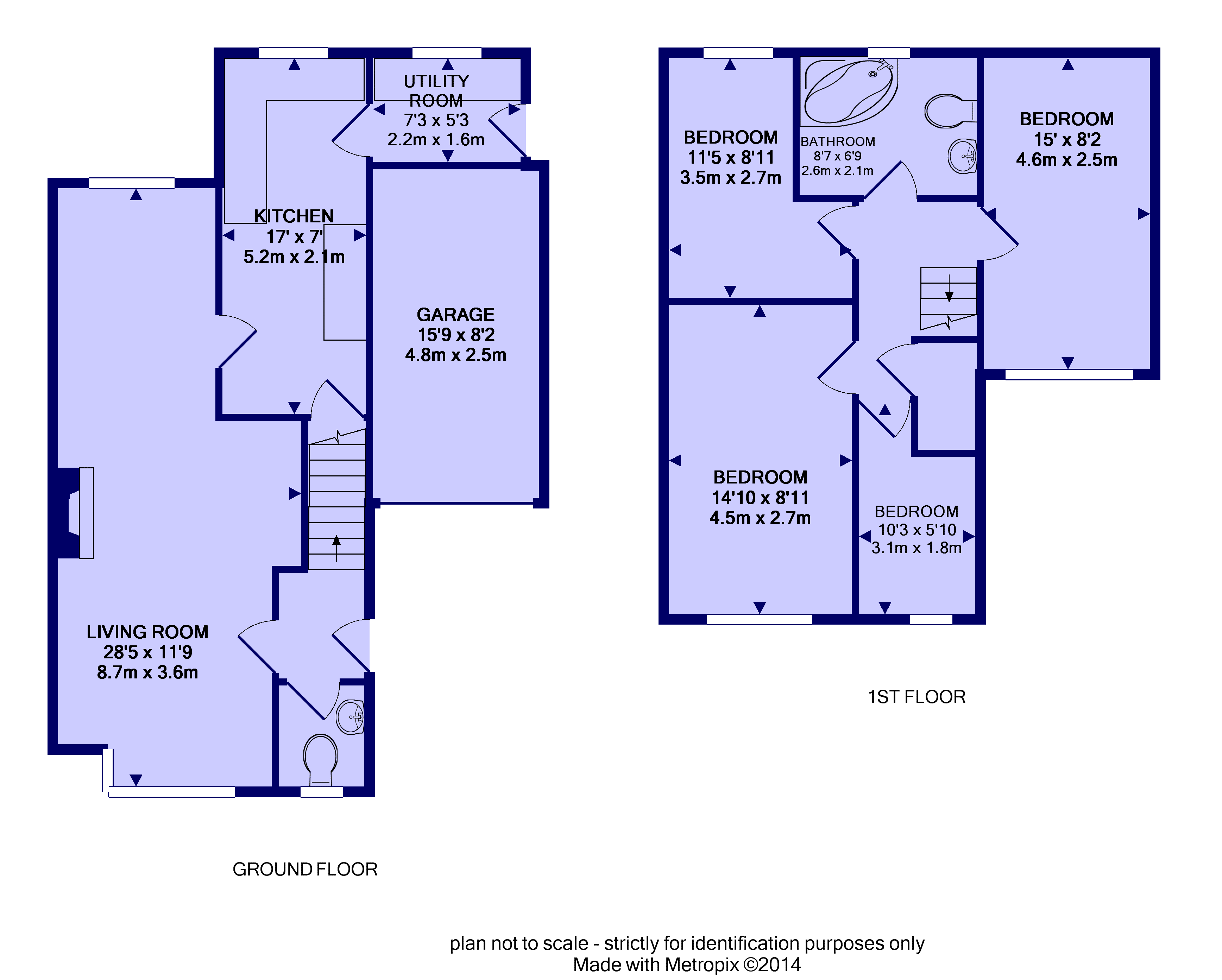4 Bedrooms Detached house for sale in Plane Tree Croft, Leeds, West Yorkshire LS17 | £ 299,500
Overview
| Price: | £ 299,500 |
|---|---|
| Contract type: | For Sale |
| Type: | Detached house |
| County: | West Yorkshire |
| Town: | Leeds |
| Postcode: | LS17 |
| Address: | Plane Tree Croft, Leeds, West Yorkshire LS17 |
| Bathrooms: | 0 |
| Bedrooms: | 4 |
Property Description
An attractive four bedroomed detached family home positioned on a corner plot and situated in a much sought after Alwoodley location. Available to the market chain free an early inspection is strongly advised and will reveal spacious and versatile family size accommodation presented to an excellent standard. Benefiting from a gas central heating system and PVCu double glazing the property in brief comprises; Reception hall, guest WC, an excellent size living/dining room, a modern fitted breakfast kitchen with integrated appliances and separate utility room. To the first floor are four great size bedrooms and a modern house bathroom. To the outside are pleasant and well cared for gardens being low maintenance with a generous driveway providing off street parking in front of a single garage. The rear gardens are again predominantly laid to lawn with a paved patio and are fully enclosed. Plane Tree Croft is situated nearby to an array of extensive local amenities in Moortown and Roundhay which offer superb facilities including local shops, lively bars, restaurants and street cafes. Moor Allerton Retail Park with Sainsbury's and Homebase is close by as well as Marks and Spencer's Food. Excellent choices of schooling and sporting facilities are available including David Lloyd Leisure Centre and a selection of top golf courses. There are good local transport links providing access into Leeds City centre and surrounding areas with the Ring Road close by for those requiring access to motorway networks at Wetherby or for links to Bradford, York and Harrogate.
Accommodation
ground floor
Entrance hall With timber and glazed front entrance door, laminate floor, stairs to the first floor.
Guest W.C. With a low flush w.C., pedestal wash basin, tiled splashbacks, ceramic tile floor, PVCu double glazed frosted window.
Lounge dining room 28'4" x 11'9" (max) (8.64m x 3.58m (max)). With a living flame feature gas fire set in an Adam style fire surround with marble back and hearth, dado rail, coving to the ceiling, laminate floor, PVCu double glazed windows, central heating radiator.
Breakfast kitchen 17'1" x 7'6" (5.2m x 2.29m). With a range of units to a high and low level with roll top work surfaces incorporating a breakfast bar, tiled splashbacks and comprising: Stainless steel gas hob with extractor hood over, stainless steel electric double oven, one and a half bowl sink unit, space for a fridge-freezer, inset ceiling spotlights, PVCu double glazed window, storage cupboard.
Utility room 7'11" x 5'2" (2.41m x 1.57m). With units to a low level with stainless steel sink unit, plumbing for automatic washing machine, vent for a dryer, ceramic tiled floor, PVCu double glazed window, timber and glazed rear entrance door.
First floor
Landing With airing cupboard, loft access, coving to the ceiling.
Bedroom one 14'9" x 8'11" (4.5m x 2.72m). With PVCu double glazed window, coving to the ceiling and central heating radiator.
Bedroom two 15'8" x 8' (4.78m x 2.44m). With laminate floor, PVCu double glazed window, coving to the ceiling and central heating radiator.
Bedroom three 11'8" x 8'10" (3.56m x 2.7m). With PVCu double glazed window, coving to the ceiling and central heating radiator.
Bedroom four 7' x 6' (2.13m x 1.83m). With PVCu double glazed window and central heating radiator.
House bathroom With a three piece suite comprising: Corner bath with shower over, pedestal wash basin, low flush w.C., part tiled walls, ceramic tile floor, PVCu double glazed frosted window and central heating radiator.
Outside
Gardens To the front of the property is an open lawn garden being predominantly laid to lawn. To the rear is a good size enclosed garden with lawned area and having a range of plants, shrubs and trees.
Parking There is a driveway leading to the South side of the property to a single integral garage with up-and-over door.
Property Location
Similar Properties
Detached house For Sale Leeds Detached house For Sale LS17 Leeds new homes for sale LS17 new homes for sale Flats for sale Leeds Flats To Rent Leeds Flats for sale LS17 Flats to Rent LS17 Leeds estate agents LS17 estate agents



.png)











