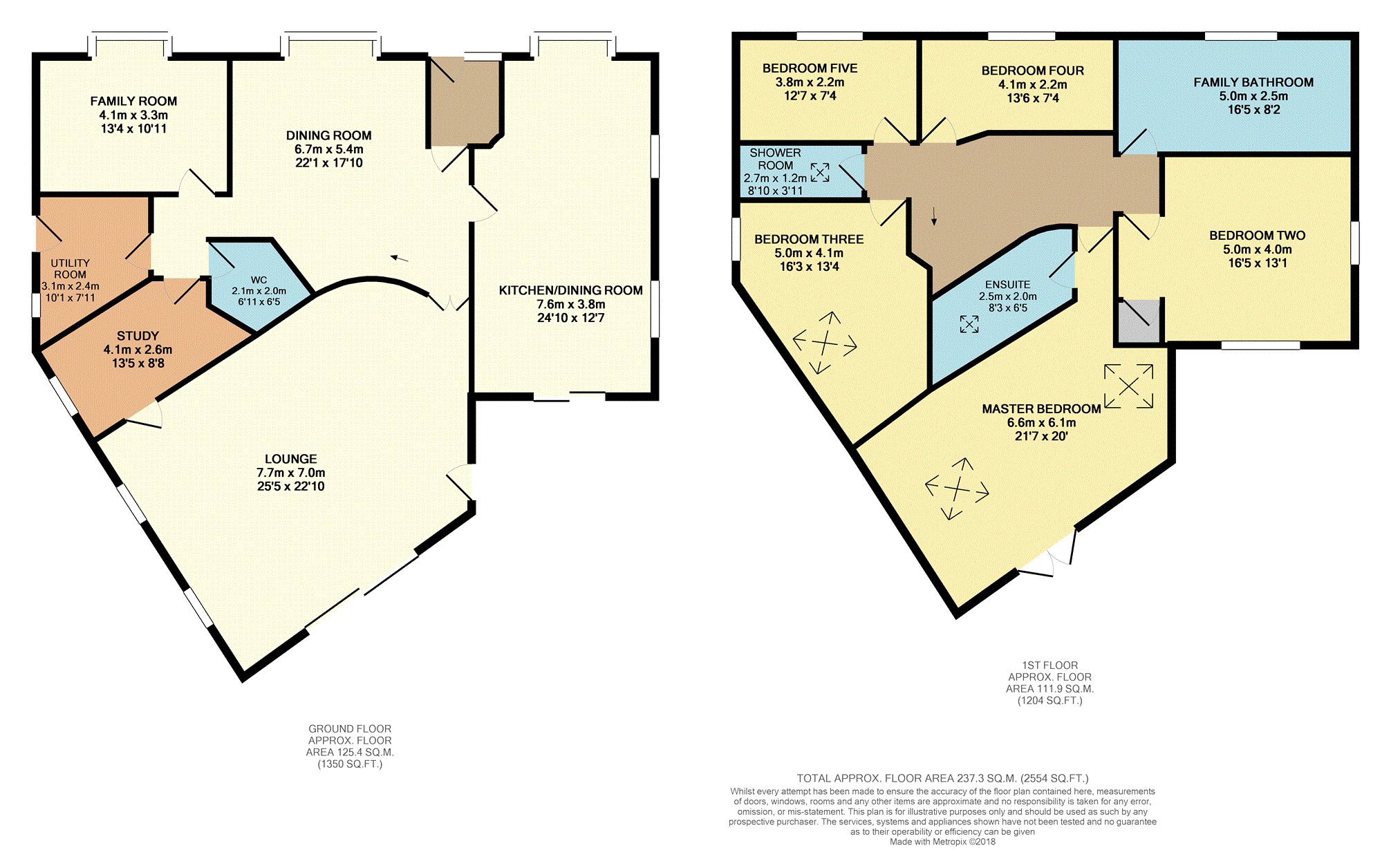5 Bedrooms Detached house for sale in Plant Lane, Sandbach CW11 | £ 600,000
Overview
| Price: | £ 600,000 |
|---|---|
| Contract type: | For Sale |
| Type: | Detached house |
| County: | Cheshire |
| Town: | Sandbach |
| Postcode: | CW11 |
| Address: | Plant Lane, Sandbach CW11 |
| Bathrooms: | 2 |
| Bedrooms: | 5 |
Property Description
Architect's design and a very unique and characterful detached family home in a beautiful rural setting with exceptional sized rooms across two floors and a large expanse of gardens. The property also benefits from an air circulation system and central vacuum system.
Located on a quiet lane in the popular area of Moston close to the historic market town of Sandbach, which offers a wealth of local shops and amenities, supermarkets, restaurants, bars and outstanding primary and secondary schools.
The property briefly comprises, entrance porch, dining room, particularly large lounge overlooking the rear garden, kitchen diner, family room, study, downstairs WC, utility room, five good sized well proportioned bedrooms, master with ensuite, family bathroom, separate shower room, two boarded and insulated loft’s, generous block paved driveway and extensive gardens to the front side and rear.
This fantastic family home must be viewed to fully appreciate the amount and quality of accommodation on offer.
Entrance Porch
A large entrance porch with glazed window and door to the front elevation, fitted carpet and radiator.
Dining Room
With a double glazed bay window to the front elevation, unique exposed and curved brick wall with custom hand built wooden staircase, wood burning stove, fitted carpet and radiator.
Kitchen/Dining Room
With a double glazed bay window to the front elevation, two double glaze windows to the side elevation, and double glazed sliding patio doors to the rear elevation, a range of matching wall and base units with central island and composite worksurfaces over, insert Belfast style sink and drainer, integrated dishwasher, fridge and freezer, space for a range cooker with splashback and extractor over, tiled floors and radiator.
Lounge
With two double glazed windows to the side elevation, triple sliding patio doors to the rear elevation and double glazed door to the opposite side elevation, feature exposed curved brick wall incorporating feature fireplace with wood burning stove, fitted carpets and radiator.
Study
With double glazed window to the side elevation, fitted carpets and radiator.
Utility Room
With a double glazed window to the side elevation, a range of matching wall and base units with wooden worksurfaces over, inset sink, space and plumbing for washing machine and tumble dryer, tiled floors and radiator.
W.C.
WC with low level flush, wash basin, part tiled walls, tiled floor and radiator.
Family Room
With a double glazed bay window to the front elevation, fitted carpets and radiator.
First Floor Landing
With two double glazed skylight windows, feature exposed curved brick wall, double height ceiling with exposed beams, fitted carpets and radiator.
Master Bedroom
An impressive master suite with a range of fitted wardrobes double glazed double doors to the rear elevation leading onto a Juliet balcony, two double glazed skylight windows, fitted carpets and radiator.
Master En-Suite
With a large walk-in shower and rainfall shower head, WC with low level flush, wash basin, built-in storage, tiled walls, tiled floors, light tunnel and towel radiator.
Bedroom Two
With double glazed windows to the rear and side elevations, built-in storage cupboard, fitted carpets and radiator.
Bedroom Three
With a double glazed window to the side elevation, double glazed skylight window, fitted wardrobes fitted carpets and radiator.
Bedroom Five
With a double glazed window to the front elevation, eaves storage, fitted carpet and radiator.
Family Bathroom
With a double glazed window to the front elevation, freestanding bath, semi-circular shower cubicle, WC with low level flush, bidet, wash basin, eaves storage, Porcelain wood effect tiles with underfloor heating and towel radiator.
Shower Room
With light tunnel, shower cubicle, WC with low level flush, wash basin, tiled walls, tiled floor and towel radiator
Bedroom Four
With a double glazed window to the front elevation, eaves storage, fitted carpet and radiator.
Property Location
Similar Properties
Detached house For Sale Sandbach Detached house For Sale CW11 Sandbach new homes for sale CW11 new homes for sale Flats for sale Sandbach Flats To Rent Sandbach Flats for sale CW11 Flats to Rent CW11 Sandbach estate agents CW11 estate agents



.png)









