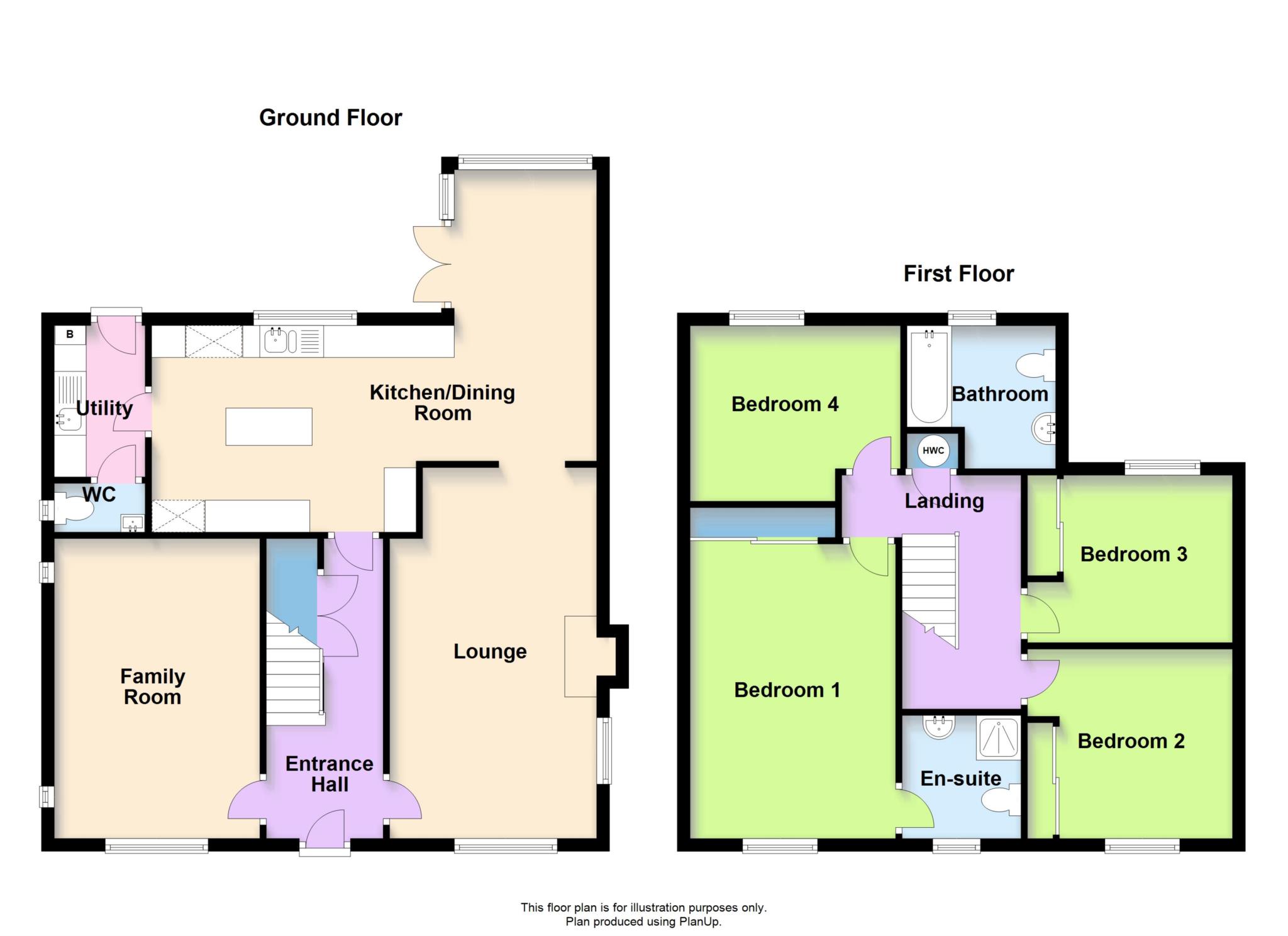4 Bedrooms Detached house for sale in Plantation Place, Shenley Brook End, Milton Keynes MK5 | £ 550,000
Overview
| Price: | £ 550,000 |
|---|---|
| Contract type: | For Sale |
| Type: | Detached house |
| County: | Buckinghamshire |
| Town: | Milton Keynes |
| Postcode: | MK5 |
| Address: | Plantation Place, Shenley Brook End, Milton Keynes MK5 |
| Bathrooms: | 2 |
| Bedrooms: | 4 |
Property Description
**fantastic family home in very popular area** Remodelled by the current owners. 4 double bedrooms, 2 large reception rooms, extended and re-fitted kitchen, creating L- Shaped cooking, dining, entertaining space, landscaped gardens. Set in a Cul-De-Sac with parking and a double garage to the side.
Ground floor
Entrance Hall
Stairs to first floor landing with cupboard under, radiator, wooden flooring.
Lounge - 19'1" (5.82m) x 10'7" (3.23m)
Window to front, window to side, log burner set in recessed fireplace, two radiators, wooden flooring, open plan, two radiators.
Family Room - 15'5" (4.7m) x 10'7" (3.23m)
Two windows to side, window to front, two radiators.
Kitchen/Dining Room - 23'5" (7.14m) x 10'8" (3.25m)
Extended to create a fantastic L- Shaped entertaining area. Re-fitted with a matching range of base and eye level units with granite worktop space, matching island unit, 1+1/2 bowl stainless steel sink unit with mixer tap, tiled splash backs, integrated dishwasher, extractor hood, two windows to rear, window to side, tiled flooring, double door to garden.
Utility - 7'9" (2.36m) x 4'10" (1.47m)
Re-fitted base and eye level units, granite worktop, stainless steel sink unit with single drainer and mixer tap, wall mounted gas radiator heating boiler, tiled flooring, radiator, door to garden.
Cloakroom
Re-fitted with white suite to comprise; wash hand basin with cupboard under and low-level WC, heated towel rail, frosted window to side, tiled flooring.
First floor
Landing
Access to loft space, airing cupboard.
Bedroom 1 - 15'2" (4.62m) x 10'10" (3.3m)
Window to front, radiator, built in wardrobe.
En-suite
Suite comprising pedestal wash hand basin, shower cubicle and low-level WC, tiled splash backs, frosted window to front, radiator.
Bedroom 2 - 10'6" (3.2m) Including Wardrobes x 9'9" (2.97m)
Window to front, fitted wardrobe, radiator.
Bedroom 3 - 10'6" (3.2m) Including Wardrobes x 8'8" (2.64m)
Window to rear, fitted wardrobe, radiator.
Bedroom 4 - 10'9" (3.28m) x 9'4" (2.84m) Max
Window to rear, radiator.
Bathroom
Suite comprising panelled bath with shower attachment, pedestal wash hand basin and low-level WC, tiled splashbacks, frosted window to rear, radiator.
Outside
Front
Landscaped, steps to front door, planted shrubs, double width driveway to side provides parking and leads to:
Double Garage
Twin up and over doors, power and light connected, eaves storage space.
Rear
Large patio area, partly under Pergola, area laid with artificial lawn, timber shed converted to a bar,
Notice
Please note we have not tested any apparatus, fixtures, fittings, or services. Interested parties must undertake their own investigation into the working order of these items. All measurements are approximate and photographs provided for guidance only.
Property Location
Similar Properties
Detached house For Sale Milton Keynes Detached house For Sale MK5 Milton Keynes new homes for sale MK5 new homes for sale Flats for sale Milton Keynes Flats To Rent Milton Keynes Flats for sale MK5 Flats to Rent MK5 Milton Keynes estate agents MK5 estate agents



.png)











