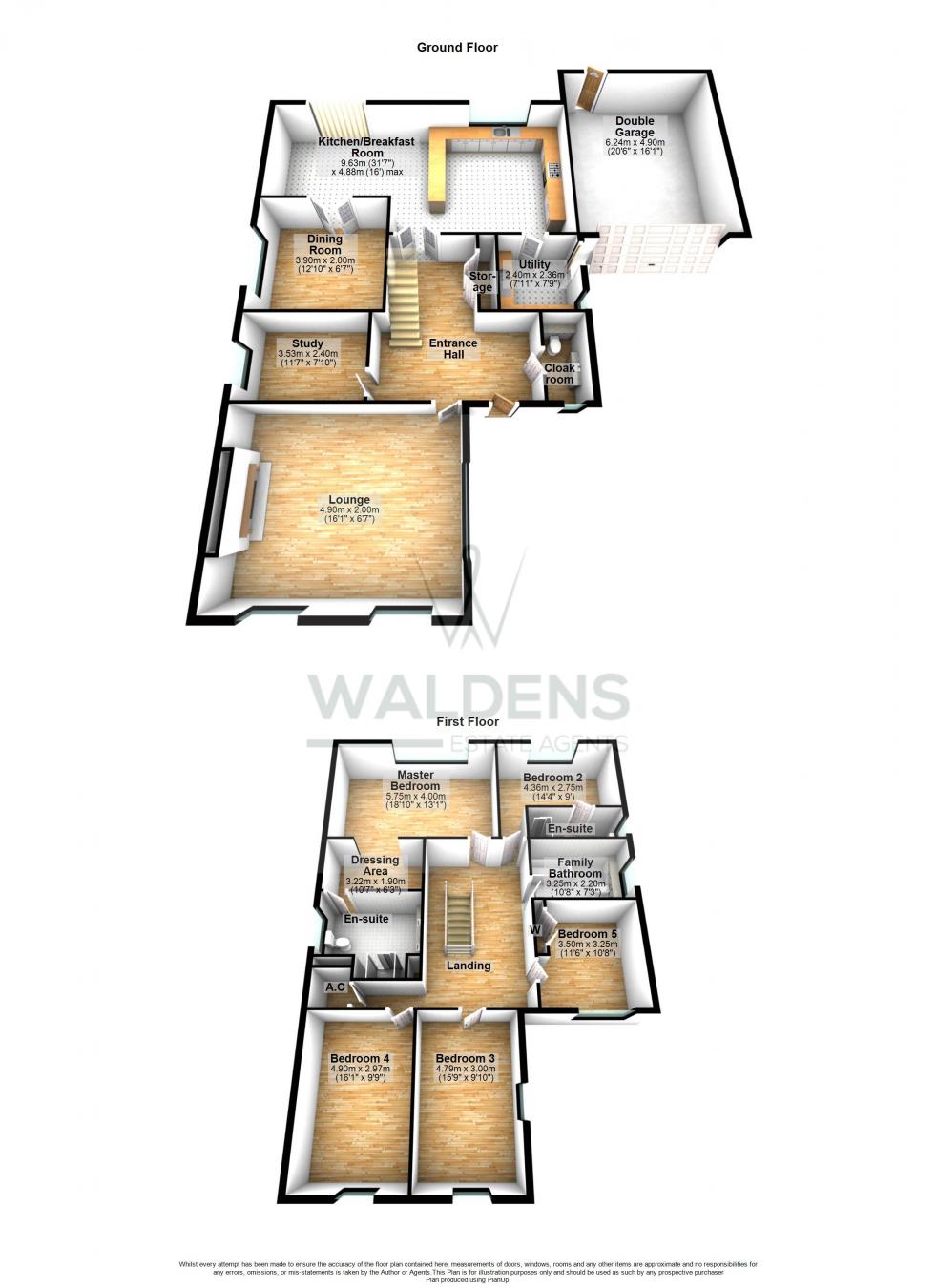5 Bedrooms Detached house for sale in Plot 3 The Sycamores, Colmworth, Beds MK44 | £ 849,995
Overview
| Price: | £ 849,995 |
|---|---|
| Contract type: | For Sale |
| Type: | Detached house |
| County: | Bedfordshire |
| Town: | Bedford |
| Postcode: | MK44 |
| Address: | Plot 3 The Sycamores, Colmworth, Beds MK44 |
| Bathrooms: | 0 |
| Bedrooms: | 5 |
Property Description
These properties are located in this select development of only three properties, all having delightful open aspects to the rear across open countryside.
The properties benefit from a very high standard of fixtures and fittings throughout and come from the potton timber range of designs. The ground floor accommodation has a benefit of underfloor heating with all rooms having individual digital thermostat controls. To the second floor there is a radiator system with a main control thermostat located to the landing.
The ground floor offers a spacious entrance hall with solid oak wood with inset glazed balustrading leading to the first floor, and a living room, cloakroom and study to the front elevation. To the rear elevation is a superb kitchen/dining room/family room being comprehensively fitted with attractive units to incorporate a range of Neff appliances and quartz worktops. Bi-fold doors leading from the dining area to the rear garden itself. Separate dining room, utility room.
To the first floor there is a master bedroom with en suite dressing area and en suite shower room. Bedroom two has an en suite shower room with three further good sized bedrooms and a family bathroom. All properties have extremely generous plots with the rear garden to be landscaped and laid mainly to lawn. There are attached and detached garages having electrically operated up and over doors. Landscaped gardens.
Property description
On the ground floor there is a double glazed composite door which leads to the entrance hall with a solid oak open tread staircase and inset glazed balustrading. Further doors leading to the cloakroom having a white suite. Study and living room to the front elevation. Kitchen/Dining room/Family room to the rear being comprehensively fitted with attractive units with silestone worktops, an extensive range of Neff appliances to incorporate dishwasher, induction hob, two ovens, built in fridge and freezer, extractor hood, all doors and drawers with ‘soft close’ function. Bi-fold doors from the dining area to the rear garden. Separate dining room. Utility room.
First floor
Galleried landing with access to loft space. Inset glazed balustrading with solid oak surround. The master bedroom overlooks the rear elevation. This has an en suite dressing area which then leads to a good sized en suite shower room, having a walk-in shower cubicle with His and Hers wash basins. Low level w.C. Heated towel rail. Individual mirrors incorporating censored lighting. The second bedroom also has an en suite shower room with three further bedrooms, family bathroom, heated linen cupboard containing a hot water cylinder.
Heating
The properties have oil fired central heating with the ground floor benefitting from under floor heating throughout with all rooms having individual thermostat controls. The second floor has a radiator system with a central thermostat control located to the landing.
Outside
Landscaped gardens being laid mainly to lawn to the front with the rear garden measuring approx. 68ft x 58ft, having a large paved patio area directed to the rear of the property. Outside tap. Picket fencing and existing trees to the rear boundary. 6ft fencing to the remaining boundaries. Superb open aspects to the rear across open countryside.
Village information
The village of Colmworth lies 7 miles north east of Bedford town centre, 6 miles south west of St Neots, 6 miles south of Kimbolton.
The village itself is made up of various parishes such as Channel’s End, Chapel End, Church End, Ducks Cross, Mill End, Rootham’s Green and The City. The mainline railway station of Bedford which links to London St Pancras is approximately 7 miles away with a travelling time of approximately 35-40 minutes.
EPC to follow
Ref: 12530/sd
Property Location
Similar Properties
Detached house For Sale Bedford Detached house For Sale MK44 Bedford new homes for sale MK44 new homes for sale Flats for sale Bedford Flats To Rent Bedford Flats for sale MK44 Flats to Rent MK44 Bedford estate agents MK44 estate agents



.png)










