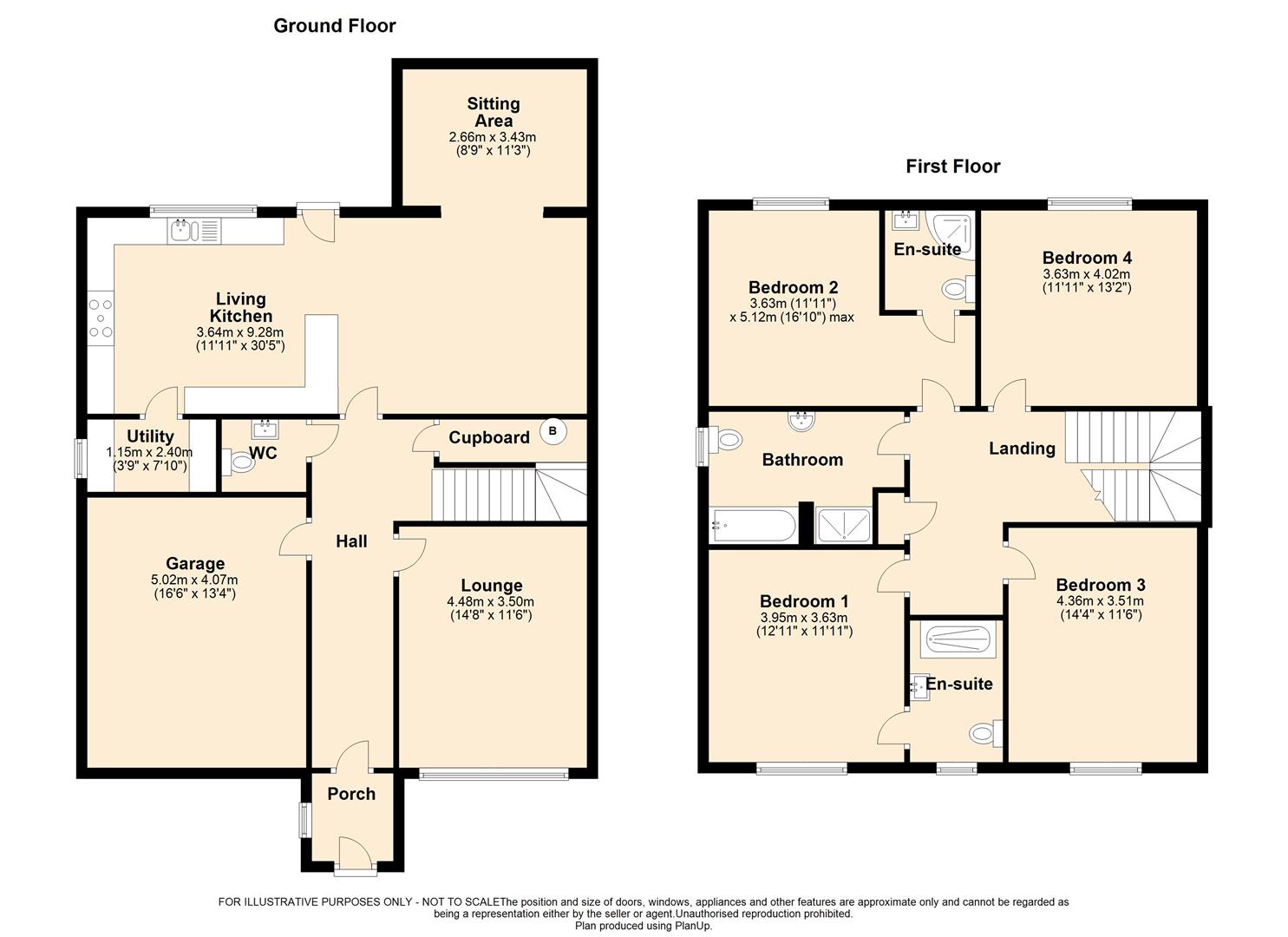4 Bedrooms Detached house for sale in Plot 5 Cherry Tree Farm, Great Scausby, Bradshaw, Halifax HX2 | £ 495,000
Overview
| Price: | £ 495,000 |
|---|---|
| Contract type: | For Sale |
| Type: | Detached house |
| County: | West Yorkshire |
| Town: | Halifax |
| Postcode: | HX2 |
| Address: | Plot 5 Cherry Tree Farm, Great Scausby, Bradshaw, Halifax HX2 |
| Bathrooms: | 2 |
| Bedrooms: | 4 |
Property Description
A newly built detached residence benefiting from an extremely high specification throughout. The property is situated within a sought after village location enjoying far reaching views.
Briefly comprising, porch, hallway, lounge, W.C, living kitchen, 4 double bedrooms, 2 en suites and house bathroom. Private drive, double garage, gardens and views.
The Accommodation Comprises
Ground Floor
Entrance Porch
Hallway
Lounge
Living Kitchen
W.C
Utility Room
First Floor
Landing
Master Bedroom
En Suite Shower Room
Bedroom Two
En Suite Shower Room
Bedroom Three
Bedroom Four
House Bathroom
Distances
Leeds approx 20 miles, Manchester approx 35 miles
Location
Bradshaw is located on the outskirts of Halifax and is a popular, well established village with a good primary school and close distance to two secondary schools. Bradshaw has a good local pub and a cricket club. Nearby Halifax train station provides a direct train to the city of London and additionally easy access to Manchester, Leeds and Bradford. Access to both Manchester International Airport and Leeds Bradford Airport.
General Information
The property benefits from an extremely high specification throughout. Oak internal doors, chrome switches, chrome spotlights, chrome sockets, oak and glass panelled staircase and zoned under floor heating throughout.
A contemporary range of cream gloss units to the living kitchen with breakfast bar, under unit lighting and Corian surfaces. The integrated Neff appliances include a coffee machine, steam oven, oven with grill, American style fridge freezer, induction hob with WiFi, extractor, dishwasher and a wine fridge. Sink with 1/2 sink and waste disposal. Tiled flooring to the kitchen area, dining area and sitting area. Double doors from the sitting area leads out to the rear garden. A door accesses the utility.
Fitted units with Corian surfaces to the utility. Plumbed for a washing machine.
The en suites are of a high specification and both comprise, shower cubicles, wash basins set on a vanity unit and W.C's. Demister mirrors. Fully tiled walls and floors. Chrome heated towel rail.
A contemporary suite to the house bathroom comprising, bath, shower cubicle, wash hand basin set on a vanity unit and W.C. Demister mirror. Tiled walls and floor. Chrome heated towel rail.
Loft access via a pull down ladder. (Not boarded).
The property is double insulated.
Externals
A private drive to the front leads to the double garage. A manicured lawn garden frames one side of the drive. To the rear of the property, a circular paved seating area with steps leading to a raised lawn garden.
The garage has an electric door.
Fixtures And Fittings
Only fixtures and fittings specifically mentioned in the particulars are included within the sale. Items not mentioned such as carpets and curtains may be available subject to separate negotiation.
Local Authority
Calderdale mbc
Services
We understand that the property benefits from all mains services. Please note that none of the services have been tested by the agents, we would therefore strictly point out that all prospective purchasers must satisfy themselves as to their working order.
Tenure
Freehold with vacant possession upon completion.
Wayleaves, Easements And Rights Of Way
The sale is subject to all of these rights whether public or private, whether mentioned in these particulars or not.
Directions To
From Halifax town centre proceed along the A629 Halifax/Keighley Road approximately 2 miles until taking a right turn onto Shay Lane. Continue along Shay Lane then turn right onto Riley Lane proceed straight ahead and turn right onto a track called School Lane as indicated by The Charnock Bates signboard, proceed straight ahead taking a right turn after the terraces. Follow the road around until reaching Plot 5, the middle detached property.
For Satellite Navigation:- HX2 9UR
Property Location
Similar Properties
Detached house For Sale Halifax Detached house For Sale HX2 Halifax new homes for sale HX2 new homes for sale Flats for sale Halifax Flats To Rent Halifax Flats for sale HX2 Flats to Rent HX2 Halifax estate agents HX2 estate agents



.png)











