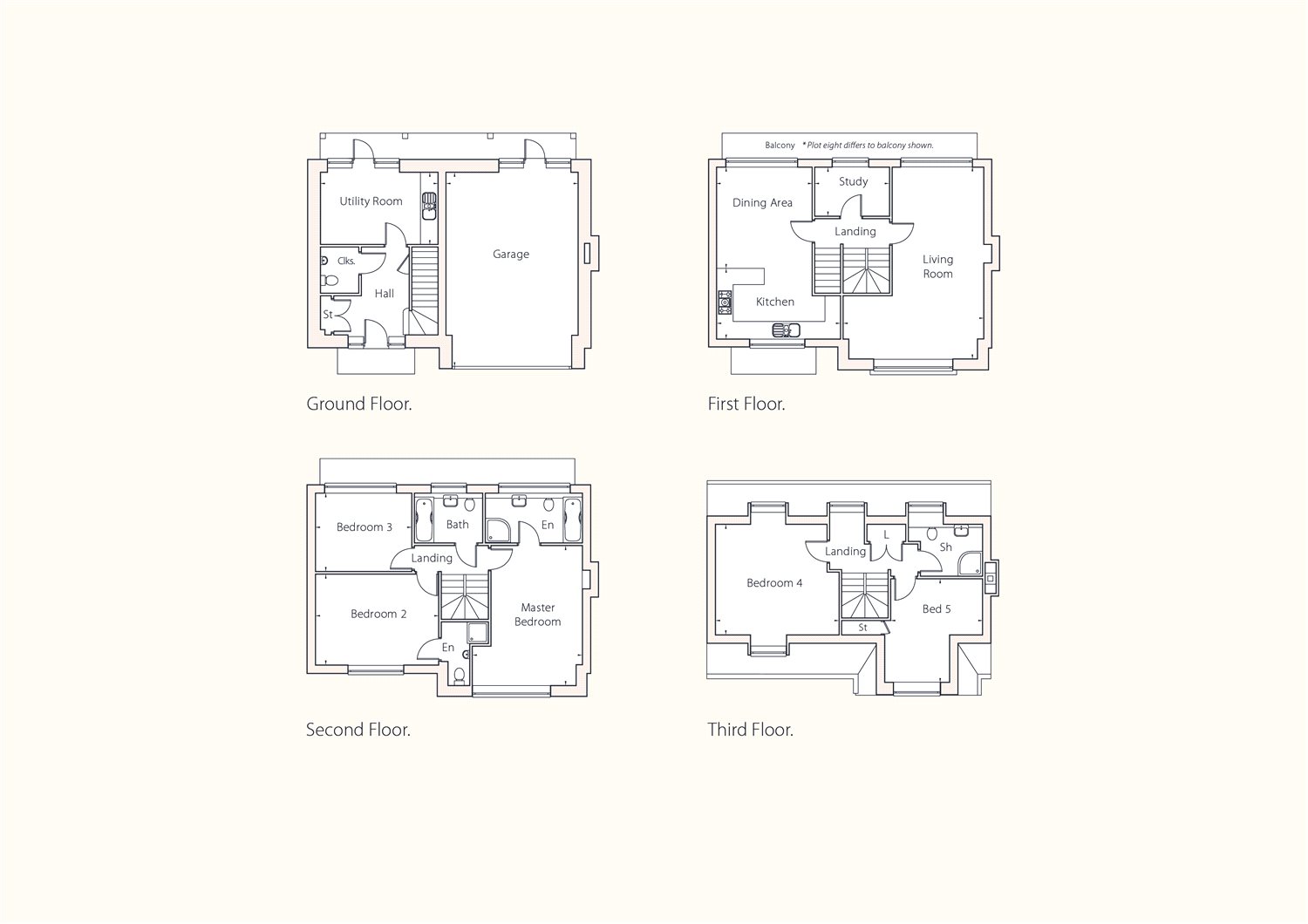5 Bedrooms Detached house for sale in Plot 9 Remembrance Avenue, Burnham-On-Crouch, Essex CM0 | £ 550,000
Overview
| Price: | £ 550,000 |
|---|---|
| Contract type: | For Sale |
| Type: | Detached house |
| County: | Essex |
| Town: | Burnham-on-Crouch |
| Postcode: | CM0 |
| Address: | Plot 9 Remembrance Avenue, Burnham-On-Crouch, Essex CM0 |
| Bathrooms: | 4 |
| Bedrooms: | 5 |
Property Description
**only 3 remaining**
plot 9
A stunning ready to move into 5 bedroom house. The accommodation includes, as previously mentioned, 5 bedrooms, 4 piece en- suite, family bathroom, shower room, cloakroom, modern luxury fully fitted kitchen/diner, living room, large double garage and utility/garden room. These houses have been built with modern day living in mind, elegantly designed and with refined specifications. Viewing is the only way you can appreciate the size, standard and position of this property. Burnham to London Liverpool Street approx 65 minutes.
Burnham is an unspoilt riverside town known as the 'Cowes of the East Coast'. The attractive quayside is full of old-world charm with listed buildings, boat-building yards and sailing clubs and is famous for its annual regatta and sea-wall walks.
Call for further information.
3rd Floor- Bedroom 5 - 11'3 x 6'7 - Double glazed window to front, radiator.
Bedroom 4 - 17'6 x 13'9 - Double glazed windows to front and side, radiator.
Shower Room - Velux window, 3 piece suite fitted with high-quality sanitaryware, taps and fittings including shower cubicle, wash hand basin and close coupled wc, part tiled walls, tiled floor, extractor fan, radiator.
3rd Floor Landing - Window to rear, storage cupboard, stairs to 2nd floor.
2nd Floor Bedroom 1 - 17'6 x 17'1 - Double glazed windows to front and side, radiator, built in storage cupboard, door to:
En-Suite - Four piece suite fitted with high-quality sanitaryware, taps and fittings including panelled bath, shower cubicle, wash hand basin and close coupled wc, part tiled walls, tiled floor, extractor fan.
Bedroom 2 - 13' x 10'11 - Double glazed window to front, radiator, door to:
En-Suite - Three piece suite fitted with high-quality sanitaryware, taps and fittings including shower cubicle, wash hand basin and close coupled wc, part tiled walls, tiled floor, extractor fan.
Bedroom 3 - 9'10 x 9'10 - Double glazed window to rear, radiator, built in storage cupboard.
Family Bathroom - Obscure double glazed window to rear, 3 piece suite fitted with high-quality sanitaryware, taps and fittings including panelled bath, wash hand basin and close coupled wc, part tiled walls, tiled floor, extractor fan.
2nd Floor Landing - Stairs to 1st & 3rd floors.
1st Floor Living Room - 23'6 x 13'11 - Light, spacious room with double glazed windows to front, side and rear, radiator.
Kitchen/Diner - 15'5 x 8'9 + 12'6 x 11'3 - Double glazed windows to front and rear, range of stylish matching wall and base mounted units, roll edged work surface with inset stainless steel sink unit and upstands, integrated hob with extractor over, double oven and dishwasher, tiled flooring.
Study - 9'5 x 6' - Double glazed window to rear, radiator.
1st Floor Landing - Stairs to ground and 2nd floors.
Ground Floor - Garage - 21'11 x 16'4 - Up and over door to front, double glazed doors to rear.
Entrance Hall - Entrance door to front with side lights either side, storage cupboard, doors to cloakroom and utility room, stairs to 1st floor.
Utility Room/Garden Room - 14'10 x 9'3 - Double glazed doors to rear, radiator, matching base mounted units, roll edged work surface with inset stainless steel sink unit, tiled flooring.
Cloakroom Wc - Two piece suite comprising close coupled wc and wash hand basin.
Gardens - Block paved driveway to front with off road parking. Rear garden commencing with a paved patio area, remainder laid to lawn, outside cold water tap.
Thoughtfully designed in every aspect, Burnham Shores is a privately accessible, luxury waterside development comprising just seven 4 bedroom terraced, and seven 5 bedroom detached townhouses, all spanning four storeys to maximise space and light. Of particular note is the substantial garaging provided with each plot, some measuring 16'4" x 24'5" and 9'0" x 37'1"; ideal for storing water sports equipment.
Positioned with professionals in mind, Burnham-on-Crouch railway station is only half A mile away from the development, offering fantastic connections to the capital with services to London Liverpool Street taking just over an hour.
The collection lies minutes from the very heart of Burnham-on-Crouch, a town which sits on the north bank of the River Crouch and is the primary town within the Dengie Peninsula. The centre benefits from a wide variety of amenities, whilst ensuring the Burnham Shores development is set in a quiet position, alongside all the benefits and convenience of being on the doorstep of one of the region’s most thriving and desirable marina locations; shops, restaurants, chic cafés and famous sailing clubs all within easy reach.
This exclusive and carefully designed collection, provides a rare opportunity to enjoy the lifestyle and ambiance of a waters-edge setting in one of Essex's premier ‘waterside' postcodes. Many of these premium homes benefit from stunning views across the River Crouch and each property coming complete with high quality specifications and finishes to the superb standards of craftsmanship that Lynton Homes are renowned for. EPC B
available now for viewing, call strutt & parker for your viewing appointment on .
Property Location
Similar Properties
Detached house For Sale Burnham-on-Crouch Detached house For Sale CM0 Burnham-on-Crouch new homes for sale CM0 new homes for sale Flats for sale Burnham-on-Crouch Flats To Rent Burnham-on-Crouch Flats for sale CM0 Flats to Rent CM0 Burnham-on-Crouch estate agents CM0 estate agents



.png)










