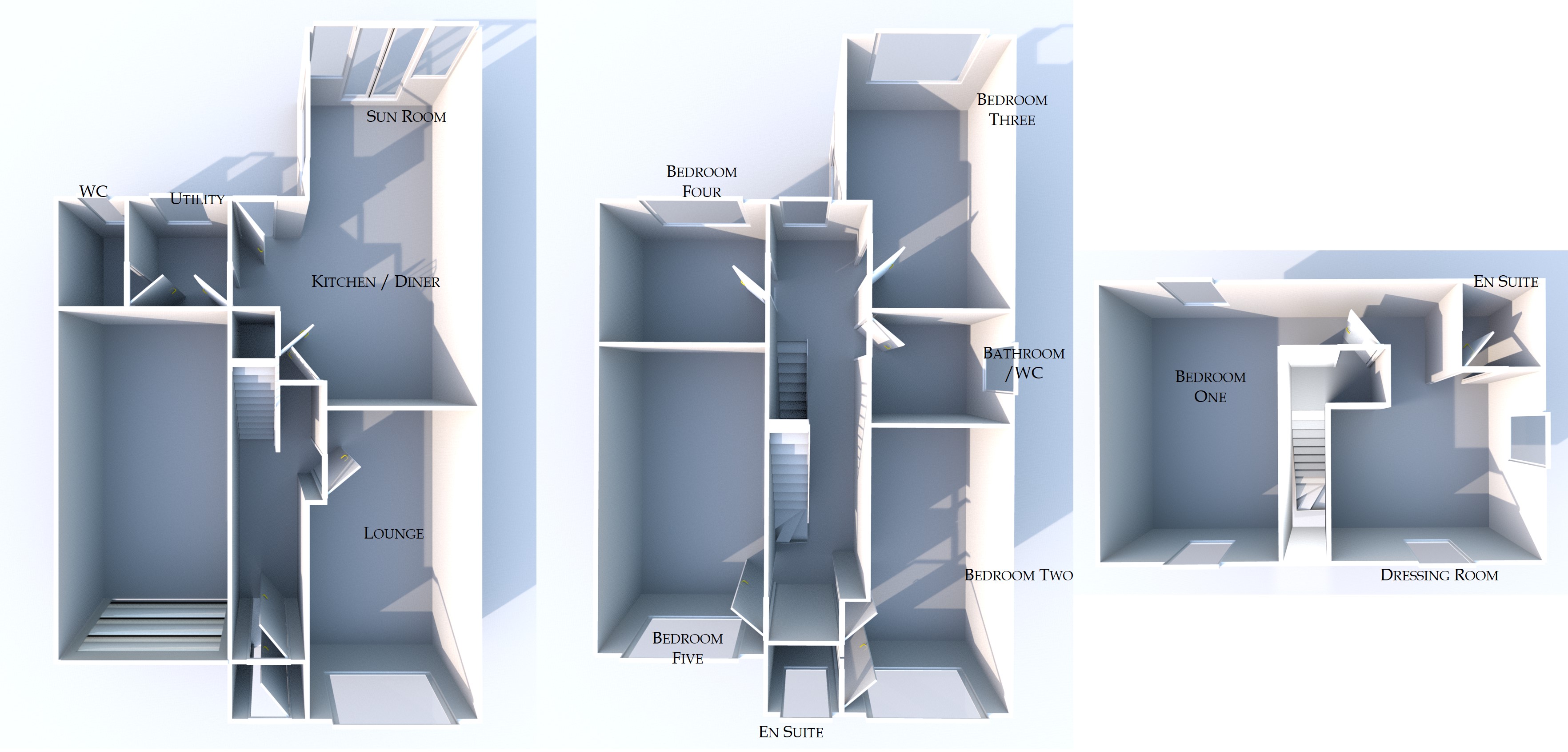5 Bedrooms Detached house for sale in Plot Seven, Gillots Hollow, Middleton Road OL2 | £ 0
Overview
| Price: | £ 0 |
|---|---|
| Contract type: | For Sale |
| Type: | Detached house |
| County: | Greater Manchester |
| Town: | Oldham |
| Postcode: | OL2 |
| Address: | Plot Seven, Gillots Hollow, Middleton Road OL2 |
| Bathrooms: | 3 |
| Bedrooms: | 5 |
Property Description
Gillots hollow Alistair Stevens Estates are delighted to bring to the market this exclusive development of only nine, superbly appointed, four and five bedroom, executive detached homes.
Situated on the edge of open countryside, adjacent to Tandle Hills, Chadderton heights, and surrounding areas, conveniently just a short walk from Royton Centre. With its excellent amenities and shopping areas, as well as numerous, renowned local primary schools and North Chadderton Secondary School. A new sports complex and swimming pool, health centre, library and town hall are all in Royton Centre, close to Gillotts Hollow.
It is no surprise at the increasing popularity of this area of Oldham; with Manchester, Rochdale and Bury easily accessible for commuters, all less than thirty minutes away. The M60 and M62 are only a short ten-minute drive from Gillotts Hollow, and conveniently, for international travellers, Manchester Airport is only a thirty-minute journey away.
Royton, Oldham and Chadderton all boast a wide variety of shops, supermarkets and superstores, whilst every Thursday you will find a traditional market in the centre of Royton, with stalls ranging from clothes, shoes and hardware, to numerous fresh food outlets. Here you can also eat out a range of diverse cafes, restaurants and family friendly pubs catering for all tastes.
Oldham and its surrounding villages offer a vibrant and entertaining wealth of cultural events, unique traditions, art galleries, theatres, historic canals and Roman Forts, boutique shops, and the recent addition of the Manchester Metrolink to already excellent public transport facilities.
For those wishing to enjoy the green surrounds of Gillotts Hollow, there are country walks quite literally on your doorstep; with access to Tandle Hills Country Park housing a wide variety of well-established woodland, open grassland and magnificent panoramic views of the surrounding countryside. There are a number of walks around the park and neighbouring areas, with links to Crompton Moor; famous for cycling, bird watching and orienteering amongst many other pastimes enjoyed throughout the year.
With just nine of these magnificent new homes coming to the market, in this idyllic setting, these superb properties are sure to attract a great deal of interest.
Gillotts Hollow, a beautiful place to live, a great place to call home.
Hallway
lounge 17' 8" x 11' 1" (5.4m x 3.4m)
living dining 10' 5" x 10' 9" (3.2m x 3.3m)
kitchen 12' 1" x 11' 9" (3.7m x 3.6m)
utility room 5' 10" x 5' 10" (1.8m x 1.8m)
WC
first floor landing
bedroom one 16' 8" x 9' 10" (5.1m x 3m)
en suite
bedroom two 18' 0" x 9' 10" (5.5m x 3m)
bedroom three 15' 8" x 11' 1" (4.8m x 3.4m)
bedroom four 10' 9" x 9' 10" (3.3m x 3m)
bathroom/WC
second floor
bedroom five 18' 0" x 13' 1" (5.5m x 4m)
dressing room
en suite
External & Gardens. •Turf Gardens to front and rear.
•Boundary Lines: Treated wooden fencing to the rear. Low rise boundary walls to the front.
•Flush tarmac driveway for 2 cars, leading to the garage.
•Outside plumbed tap to the rear of the property.
•High Spec UPVC Double Glazed windows throughout with black exterior framework and white interior framework.
•"Rock" External front door, (oak finish)
Internal Specifications. •High quality, smoothed plaster finish to all internal living quarter walls.
•Skirting boards to all internal living quarter walls.
•6 panel, white internal fire doors.
•Chrome/Satin door handles on all doors, and locks on Bathroom/Ensuite/WC.
•Window Handles Chrome/Satin to match door handles.
•Electrics; sockets, cables etc. Including; television cable & hdmi cables.
•Light switches, plug sockets etc all Chrome/Brushed Chrome/Satin to match handles.
•Modern, slimline, high efficiency radiators.
•High Spec, high efficiency LED lighting in kitchen areas and bathrooms. Low energy, high efficiency fittings in other living quarters.
•Heating System: Top line, high spec, high efficiency central heating system. 250l storage tank for increased efficiency of hot water system.
Flooring •Top range karndean flooring in the kitchen, family room and bathrooms/WC.
•Remaining floor space will be choice of carpets and colours.
Kitchen & Bathrooms •Kitchen finishes are offered in a wide range and varied finish. All high spec and catered for individual needs; Choices included are; kitchen cupboard and drawer finishes, worktop colours and finishes, splashback colours, styles and finishes.
•neff appliances installed. Including; oven, hob and extractor.
•Bathrooms all fitted as follows:
•Family Bathroom: High specification package. With white, three-piece suite with chrome taps and fittings to match other internal handles and switches. Splashback tiling, karndean floor covering, heated chrome towel rail and extractor fan.
•En-Suites: High specification package. With freestanding, wall mounted mixer shower, panelled splashback, two-piece suite in white with chrome taps and fittings, karndean flooring, heated chrome towel rail and extractor fan.
•WC: Two-piece suite in white, chrome taps and fittings, white, slimline, high spec radiator, splashback tiling, karndean flooring and extractor fan.
Property Location
Similar Properties
Detached house For Sale Oldham Detached house For Sale OL2 Oldham new homes for sale OL2 new homes for sale Flats for sale Oldham Flats To Rent Oldham Flats for sale OL2 Flats to Rent OL2 Oldham estate agents OL2 estate agents


