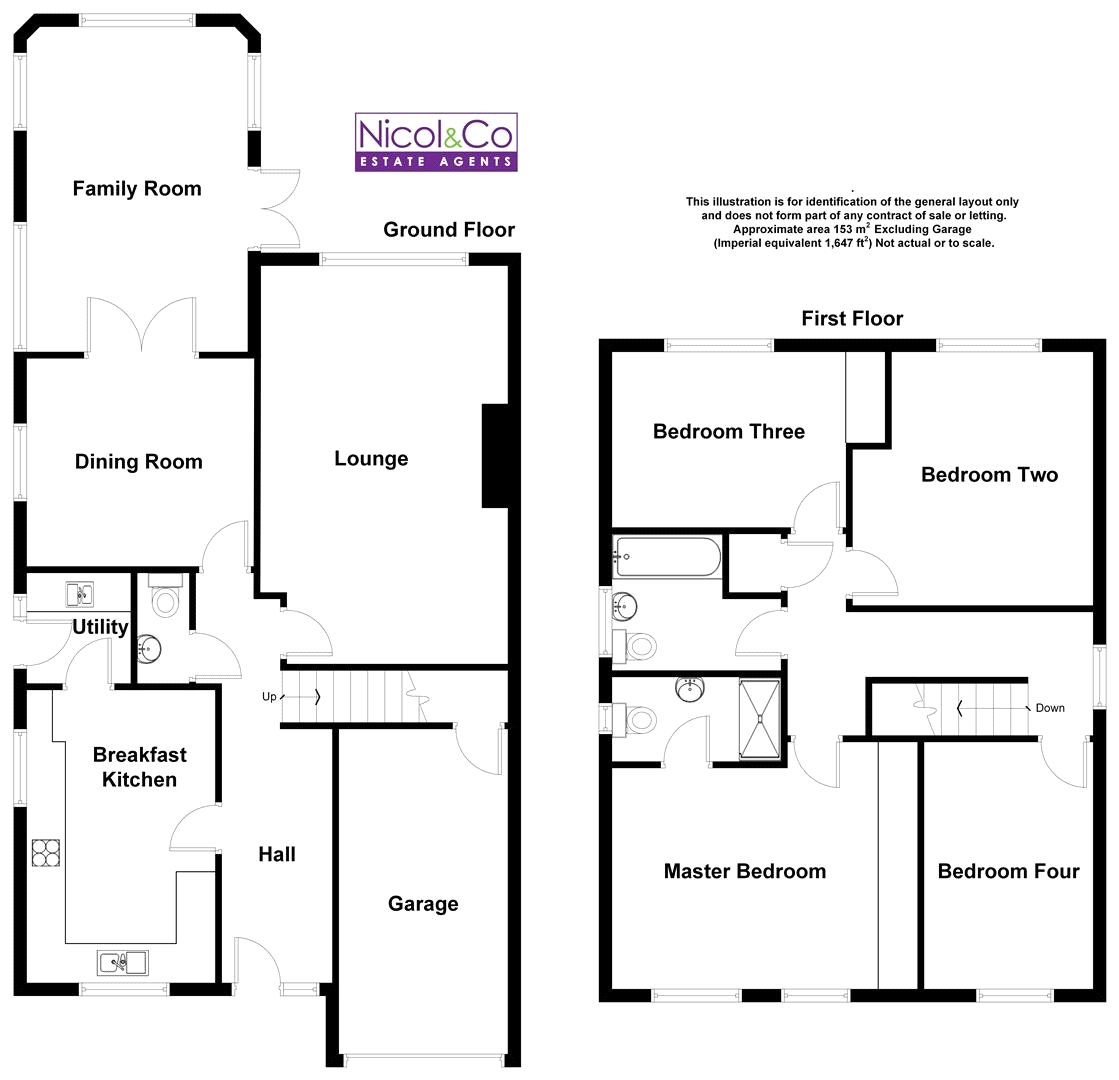4 Bedrooms Detached house for sale in Plough Road, Tibberton, Droitwich Spa, Worcestershire WR9 | £ 475,000
Overview
| Price: | £ 475,000 |
|---|---|
| Contract type: | For Sale |
| Type: | Detached house |
| County: | Worcestershire |
| Town: | Droitwich |
| Postcode: | WR9 |
| Address: | Plough Road, Tibberton, Droitwich Spa, Worcestershire WR9 |
| Bathrooms: | 2 |
| Bedrooms: | 4 |
Property Description
An extended detached family home, situated in a desirable village. The well appointed accommodation amounts to approx 1,647sq ft (excluding garage) and comprises: A reception hallway with cloakroom off, lounge with wood burner, dining room, fitted breakfast kitchen, utility room, garden room, semi-galleried landing, four bedrooms, en-suite shower room and a family bathroom.
The property further benefits from countryside views to the rear, ample parking with single garage and oil fired central heating.
Front Of Property
The property stands behind twin five bar gates. The house and garage are approached over a block paved drive providing off road parking for several vehicles. Single garage. Tiled roof storm canopy. Step up to timber obscure glazed front door.
Entrance Hallway
Doors to breakfast kitchen, lounge, cloakroom and dining room. Ceiling light point. Ceiling coving. Dado rail. Original wooden flooring. Stairs to first floor.
Breakfast Kitchen (14' 10" x 9' 3")
Double glazed windows to front and side. Door to utility. Ceiling downlights. Ceiling coving. Single panel radiator. Dado rail. Range of wall and base units with roll edge work surface over. Under cupboard lighting. Stainless steel sink and drainer unit with mixer tap over. Part tiled walls. Tiled flooring. Built in electric double oven. Four ring hob with extractor over. Integrated dishwasher, fridge and freezer. Wall light point.
Utility Room
Tiled flooring. Timber double glazed door to side. Timber double glazed window to side. Extractor fan. Ceiling coving. Ceiling light point. Single panel radiator. Range of wall and base units with roll edge work surface over. Space and plumbing for washing machine. Oil central heating boiler.
Cloakroom
Original wooden flooring. Ceiling light point. Ceiling coving. Extractor fan. Single panel radiator. Low level flush WC. Pedestal wash hand basin with tiled splashback.
Lounge (12' 4" x 20' 2")
Double glazed window to rear. Ceiling light point. Two wall light points. Ceiling coving. Double panel radiator. Wood burner with stone fireplace surround.
Dining Room (11' 11" x 10' 4")
Double glazed window to side. Ceiling light point. Ceiling coving. Original wooden flooring. Dado rail. Timber glazed double doors opening on to garden room. Single panel radiator.
Garden Room
Original wooden flooring. Ceiling light point. Dado rail. Double glazed windows to sides and rear. Timber double glazed doors opening on to garden. Wood burner.
Landing
Doors to bedrooms and bathroom. Airing cupboard housing hot water tank with shelving. Two ceiling light points. Single panel radiator. Obscure double glazed window to side. Two wall light points. Dado rail.
Bedroom One (12' 4" x 13' 4")
Two double glazed windows to front. Ceiling light point. Ceiling coving. Single panel radiator. Dado rail. Two built in double wardrobes with shelving and hanging. Door to en-suite.
En-Suite
Obscure double glazed window to side. Ceiling coving. Extractor fan. Ceiling downlights. Tiled flooring. Fully tiled walls. Shaver socket. Chrome centrally heated towel rail. Low level flush WC. Pedestal wash hand basin. Double shower cubicle with glazed doors.
Bedroom Two (12' 11" x 12' 3")
Double glazed window to rear. Single panel radiator. Ceiling light point. Ceiling coving.
Bedroom Three (11' 11" x 8' 10")
Double glazed window to rear. Ceiling light point. Ceiling coving. Single panel radiator. Loft access. Built in double wardrobe with shelving and hanging.
Bedroom Four (12' 3" x 8' 4")
Double glazed window to front. Ceiling light point. Ceiling coving. Single panel radiator.
Bathroom
Obscure double glazed window to side. Ceiling light point. Ceiling coving. Extractor fan. Shaver socket. Double panel radiator. Fully tiled walls. Tiled flooring. Low level flush WC. Pedestal wash hand basin. Panel enclosed bath with bath/shower mixer tap and separate electric shower over with glazed shower screen.
Rear Of Property
The property benefits from a landscaped rear garden backing onto open fields. There is hard standing for a garden shed. Oil tank. Block paved terrace. Lawned area. Picket fence to rear. Pond.
Garage (17' 1" x 8' 6")
Power and lighting. Single panel radiator. Door to under stairs storage cupboard.
Available Broadband Speeds
Standard & Superfast
Property Location
Similar Properties
Detached house For Sale Droitwich Detached house For Sale WR9 Droitwich new homes for sale WR9 new homes for sale Flats for sale Droitwich Flats To Rent Droitwich Flats for sale WR9 Flats to Rent WR9 Droitwich estate agents WR9 estate agents



.png)










