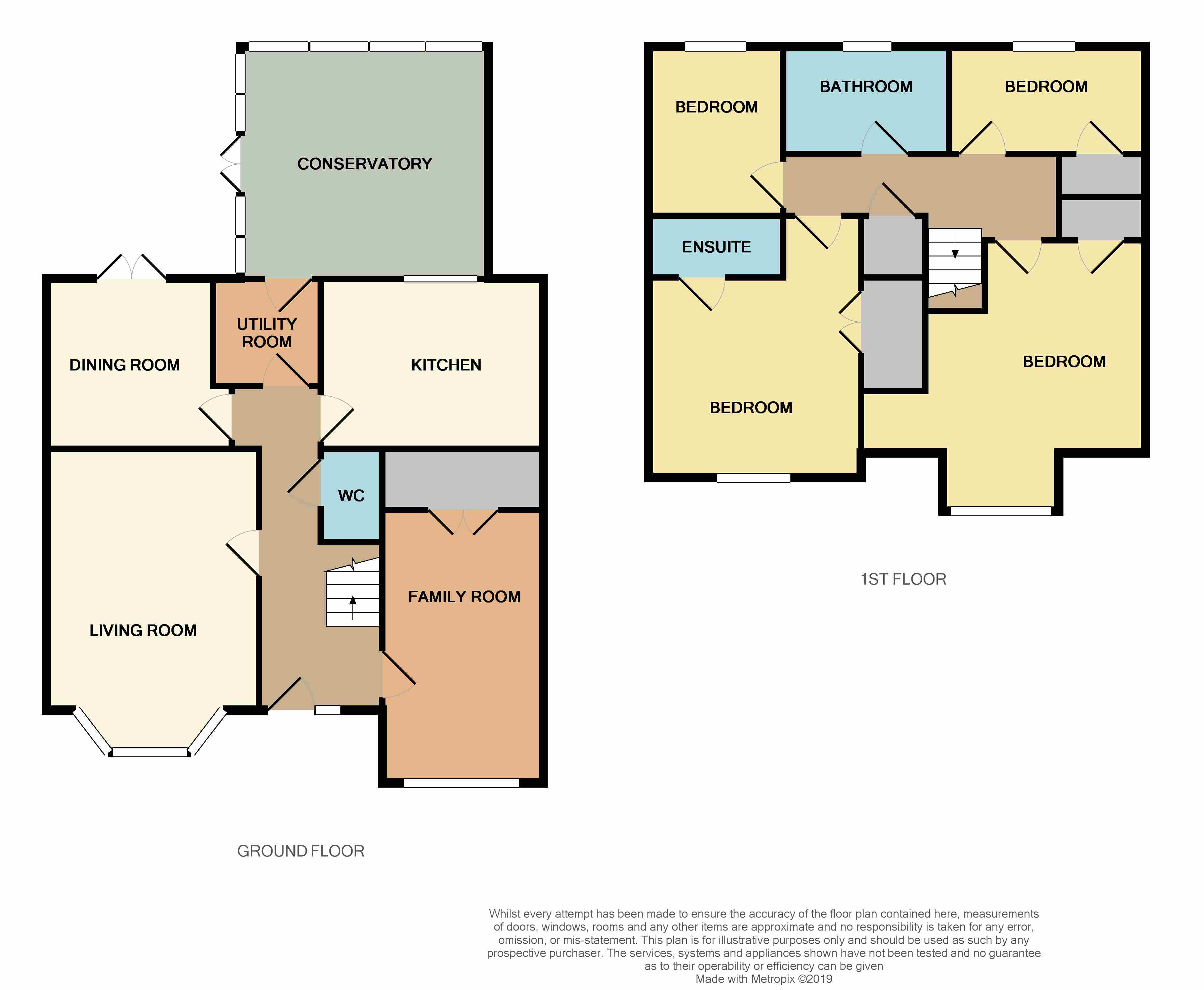5 Bedrooms Detached house for sale in Plover Crescent, Dunfermline KY11 | £ 238,500
Overview
| Price: | £ 238,500 |
|---|---|
| Contract type: | For Sale |
| Type: | Detached house |
| County: | Fife |
| Town: | Dunfermline |
| Postcode: | KY11 |
| Address: | Plover Crescent, Dunfermline KY11 |
| Bathrooms: | 3 |
| Bedrooms: | 5 |
Property Description
Stunning Extended 5 Bed Detached Villa with garage conversion and conservatory. This is a lovely family home offering lots of well-proportioned living and bedroom accommodation and affords plenty of space for a growing family. There is a mature and sunny enclosed back garden and a driveway to the front for off-street parking.
On the ground floor, the house benefits from a welcoming entrance hall which leads to a generous lounge with feature fireplace and bay window formation. There is an additional public room / bedroom 5 located to the front of the house on the ground floor (garage conversion) and this versatile room benefits from a large double walk-in wardrobe / store. There is also a handy WC on this level and an archway in the hall leads to an inner hallway. Here you access a lovely, modern breakfasting kitchen with an array of units and integral appliances, plus space for free standing breakfasting furniture. There is a separate dining room with French doors to the enclosed, mature back garden and there is also a separate Utility Area with fitted units. The spacious ground floor of this delightful family home is completed with a large rear conservatory which overlooks and has French doors opening onto the back garden.
The upper level of the house boasts a spacious master bedroom with a walk-in wardrobe featuring an array of hanging rails and a modern en-suite shower room. There are a further 3 bedrooms with plenty of floor space for free-standing furniture and bedroom 2 also benefits from a double fitted wardrobe. The upper level also houses a modern bathroom with a separate shower cubicle. The house benefits from plenty of storage space throughout, plus an attic which is accessed from a hatch in the upper hall.
Outside, there is a mature enclosed garden to the rear, landscaped with lawn, chips, trees, shrubs, evergreens, a patio area and metal roof shed. The garden benefits from external lighting, a tap and a power socket. There is an easily maintained chipped area to the front, along with a mono block driveway for off street parking.
The property itself was built by Miller Homes in 2006 and is ideally located in a highly popular development to the east of the historic town of Dunfermline, being well placed for the M90 and as such is an ideal commuter base, with the Queensferry Crossing and Edinburgh Airport just a short drive off. Dunfermline has plenty of schools and there are extensive retail, entertainment and sports facilities. There are bus and rail services close-by and Fife Leisure Park with its own cinema, restaurants and large selection of retail outlets is also a very short distance off.
Accommodation comprises:
Lounge 4.85m x 3.45m
Dining Room 3.27m x 2.75m
Bedroom 5 / Additional Public Room 4.55m x 2.60m
Walk-in-Wardrobe 2.60m x 0.85m
Breakfasting Kitchen 3.75m x 2.75m
Utility Room 1.72m x 1.72m
WC 1.55m x 1.02m
Conservatory 4.20m x 3.90m
Master Bedroom 4.20m x 3.40m
Walk-in-Wardrobe 1.85m x 1.20m
En Suite 2.05m x 1.15m
Bedroom 2 4.80m x 4.35m
Bedroom 3 3.16m x 2m
Bedroom 4 2.70m x 2.20m
Family Bathroom 2.80m x 2m
Attic
Gardens and Driveway
Home Report Value £240,000
Council Tax Band F
Energy Performance Rating C
Property Location
Similar Properties
Detached house For Sale Dunfermline Detached house For Sale KY11 Dunfermline new homes for sale KY11 new homes for sale Flats for sale Dunfermline Flats To Rent Dunfermline Flats for sale KY11 Flats to Rent KY11 Dunfermline estate agents KY11 estate agents



.png)








