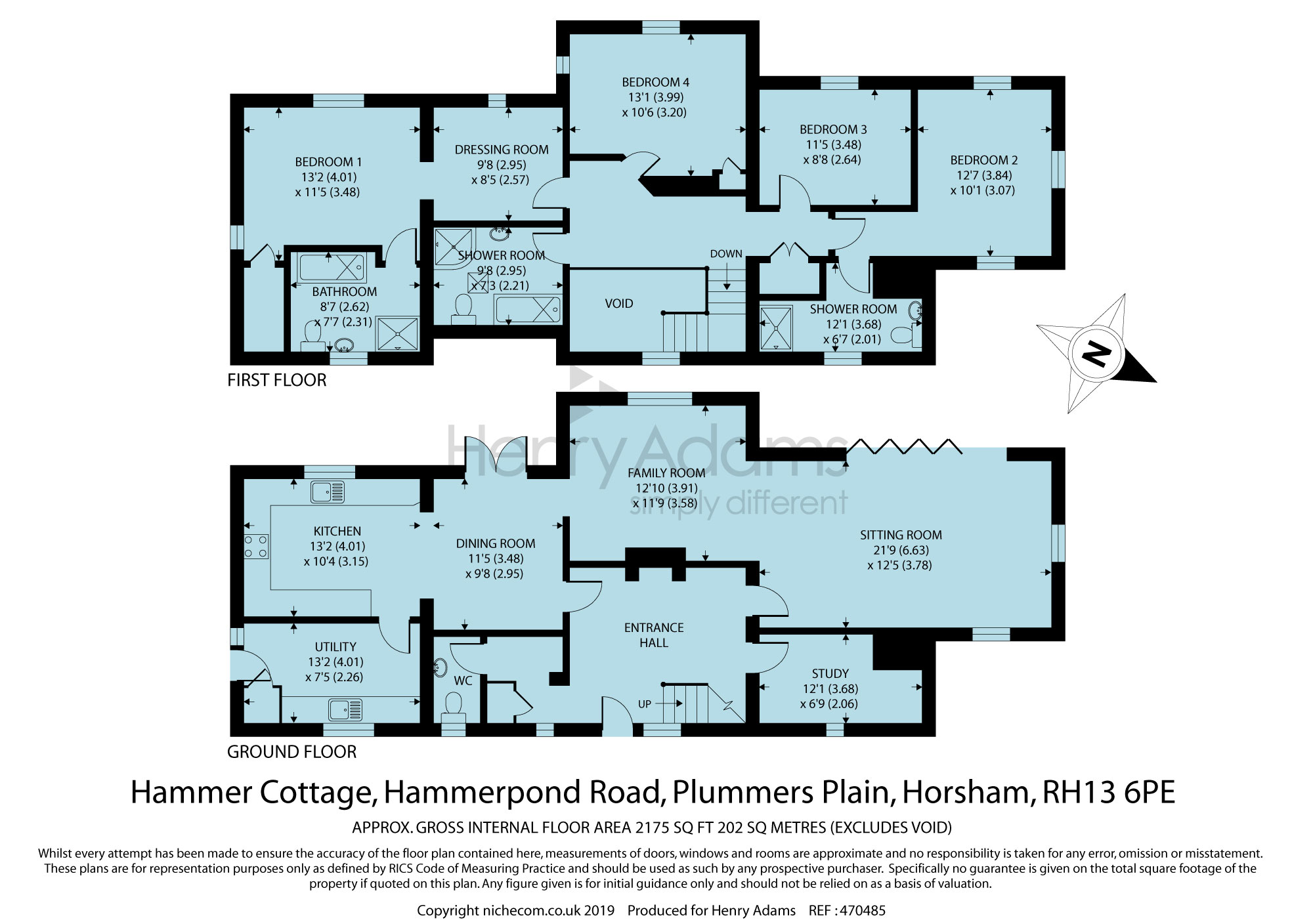4 Bedrooms Detached house for sale in Plummers Plain, Horsham RH13 | £ 1,295,000
Overview
| Price: | £ 1,295,000 |
|---|---|
| Contract type: | For Sale |
| Type: | Detached house |
| County: | West Sussex |
| Town: | Horsham |
| Postcode: | RH13 |
| Address: | Plummers Plain, Horsham RH13 |
| Bathrooms: | 3 |
| Bedrooms: | 4 |
Property Description
Having been extended and renovated by the current owners this property now offers a well thought out blend of both living and bedroom space arranged over two floors totalling approximately 2,175 ft.² and sits within well presented and formal gardens of approximately 0.45 acre.
The reception hallway welcomes you and immediately impresses with the open plan vaulted ceiling and turning staircase. The principal sitting room is open plan to a separate family room area and enjoys superb views over the rear terrace and out towards the open countryside. There are bi-folding doors to the rear garden terrace plus further light provided by the large rear aspect window in the family room. There is oak wood flooring running throughout plus a fireplace with integrated log burner and is ideal for the crisp winter evenings. The kitchen has a range of wall and base units with tiled splashback, tiled flooring and a selection of integrated appliances, plus the benefit of a well-equipped separate utility room. The kitchen is open through to the dining room, providing a continuous flow and spacious feeling. Also of note to the ground floor is a study with aspect to the front of the property and a contemporary cloakroom. A turning staircase leads to the first floor landing and through to the principal bedroom suite which comprises a walk-through dressing room area plus a well-equipped en-suite bathroom with a bath, separate walk-in shower.
The main bedroom area enjoys useful storage plus stunning views over the open countryside and rear gardens. The second bedroom also enjoys the views plus has a modern and contemporary en-suite shower room with Italian style tiling and white bathroom-ware and chrome fitments. There are two further bedrooms which also capitalise on views to the rear, plus a further family bathroom which is equally impressive with a freestanding roll-top bath, separate walk-in shower, all finished with white bathroom-ware and chrome fitments.
Outside
Outside to the front of the property there is driveway parking for several vehicles and a purpose-built outhouse, ideal for storage. There is further brick built storage in the rear garden, ideal for garden furniture and equipment. The property is bordered by mature shrubs, trees and hedging and the terrace area which spans the length of the rear elevation is ideal for alfresco dining. Steps lead down to the lawn area which offers stunning views across the countryside which can be enjoyed from a further decking area.
Entrance Hall
WC
Sitting room 21'9 (6.63m) x 12'5 (3.78m)
Family room 12'10 (3.91m) x 11'9 (3.58m)
Dining room 11'5 (3.48m) x 9'8 (2.95m)
Kitchen 13'2 (4.01m) x 10'4 (3.15m)
Utility room 13'2 (4.01m) x 7'5 (2.26m)
Principal bedroom 13'2 (4.01m) x 11'5 (3.48m)
Dressing area 9'8 (2.95m) x 8'5 (2.57m)
En-suite bathroom 8'7 (2.62m) x 7'7 (2.31m)
Bedroom 2 12'7 (3.84m) x 10'1 (3.07m)
En-suite shower room 12'1 (3.68m) x 6'7 (2.01m)
Bedroom 3 11'5 (3.48m) x 8'8 (2.64m)
Bedroom 4 13'1 (3.99m) x 10'6 (3.2m)
Family bathroom 9'8 (2.95m) x 7'3 (2.21m)
Garden
Large gardens on a 0.45 acre plot
Details correct: April 2019
Property Location
Similar Properties
Detached house For Sale Horsham Detached house For Sale RH13 Horsham new homes for sale RH13 new homes for sale Flats for sale Horsham Flats To Rent Horsham Flats for sale RH13 Flats to Rent RH13 Horsham estate agents RH13 estate agents



.png)










