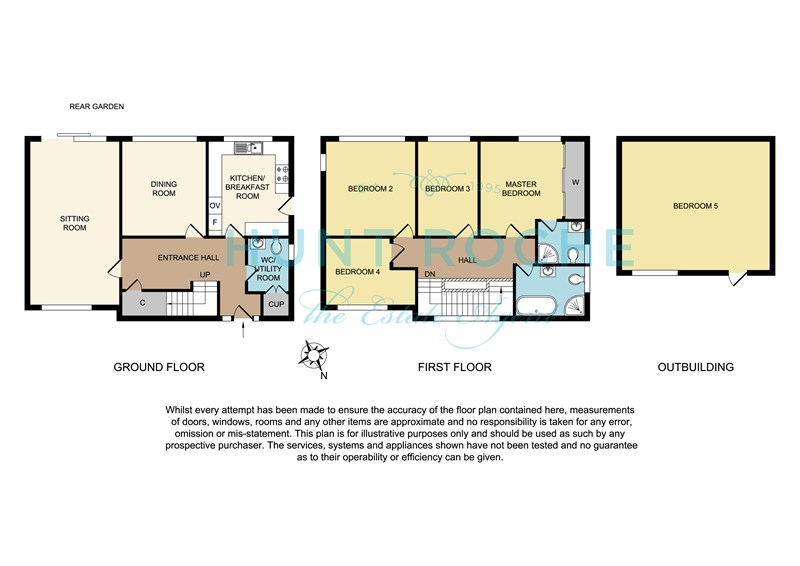4 Bedrooms Detached house for sale in Plymtree, Southend-On-Sea SS1 | £ 615,000
Overview
| Price: | £ 615,000 |
|---|---|
| Contract type: | For Sale |
| Type: | Detached house |
| County: | Essex |
| Town: | Southend-on-Sea |
| Postcode: | SS1 |
| Address: | Plymtree, Southend-On-Sea SS1 |
| Bathrooms: | 1 |
| Bedrooms: | 4 |
Property Description
A bright, spacious and well appointed four bedroom detached family home within Bournes Green School catchment. The property stands on a prominent south backing corner plot and has been refurbished in contemporary style with the very useful addition of a detached studio/annexe/office to the rear.
A part glazed entrance door with full height glazed panels adjacent leads into:
Reception Hallway 15'3 (4.65m) in length Stone tiled floor. Turning staircase to the first floor part galleried landing with spindle balustrade. Access to understairs cloaks cupboard. Radiator. Coved cornice to smooth plastered ceiling. Panelled doors lead off to all ground floor rooms:
Cloakroom/W.C. An exceptionally spacious cloakroom with obscure uPVC double glazed window to side.Stone tiled floor. Fitted with a two piece suite comprising low level w.C. And pedestal wash hand basin. Full ceramic tiling to walls. Radiator. Access to louvre fronted utility Store with space, plumbing and drainage for automatic washing machine and tumble dryer above.Smooth plastered ceiling. Drop light switch.
Duel Aspect Sitting Room 20'1" x 11'3" (6.12m x 3.43m) Double glazed patio doors lead out to the south facing rear garden and uPVC double glazed lead light window to front. Double banked radiator. Integrated wiring for flat screen television. Coved cornice to smooth plastered ceiling.
Dining Room 11'7" x 10'4" (3.53m x 3.15m) uPVC double glazed window to rear. Maple effect laminate flooring. Lipped skirting. Radiator. Servery from Kitchen. Coved cornice to ceiling with feature ceiling rose.
Fitted Kitchen 11'6" x 10'0" (3.51m x 3.05m) uPVC double glazed window to rear and obscure double glazed door to side. Fitted with a range of base and pelmeted eye level cabinets in gloss fronted units with rolled edge working surfaces and inset one and a quarter bowel stainless steel sink unit with chrome mixer tap.Twin leaded light display cabinet and built in wine rack. The integrated appliances include split level one and a half fan assisted electric oven and four ring glass hob with concealed extractor canopy above. Plumbing and drainage for dishwasher.
The First Floor Accommodation comprises
Part Galleried Landing Double glazed lead light window to front. Spindled balustrade. Radiator. Smooth plastered ceiling. Panelled doors lead off to first floor rooms.
Master Bedroom 12'9" x 11'6" (3.89m x 3.51m) uPVC double glazed window to rear. Radiator. Fitted with a range of contemporary full height gloss fronted wardrobe cupboards with hanging and shelved storage space. Access to insulated roof space. Coved cornice to smooth plastered ceiling. Door giving access to:
En Suite Shower Room Obscure uPVC double glazed window to side. Fitted with a three piece suite comprising off-set quadrant shower cubicle with handheld and rainwater fittings, dual flush close coupled w.C. And vanitory wash hand basin with gloss fronted cabinet and chrome mixer tap. Stone effect ceramic tiled floor. Polished porcelain tiled walls. Smooth plastered ceiling with directional LED lights. Extractor fan. Drop light switch.
Bedroom Two 11'7" x 11'0" (3.53m x 3.35m) A dual aspect room with uPVC double glazed windows to rear and side. Radiator. Coved cornice to ceiling.
Bedroom Three 11'9" x 7'6" (3.58m x 2.29m) uPVC double glazed window to rear. Radiator. Coved cornice to smooth plastered ceiling.
Bedroom Four 11'0" x 8'2" (3.35m x 2.49m) Lead light window to front. Radiator. Coved cornice to smooth plastered ceiling.
Victoriana Style Family Bathroom Obscure uPVC double glazed window to side. Fitted with a four piece suite comprising rolled edged claw foot bath with chrome telephone mixer tap and shower attachment, off-set quadrant corner shower with hand held and rainwater shower fittings, low level w.C. And Regency style pedestal wash hand basin. Stone tiled floor. Polished porcelain tiled walls with feature tiles at dado and picture rail height. Smooth plastered ceiling with extractor fan.
To the outside of the property
The walled south facing rear garden commences with a slate effect patio terrace from the Sitting Room and is attractively laid to lawn with fenced side and rear boundary and walled to remainder. Secure gated side access to the front of the property. Personal door gives access to the:
Detached Studio/Annex 18'3" x 15'9" (5.56m x 4.8m) uPVC double glazed window overlooking the rear garden. Lipped skirting. Power points. Coved cornice to smooth plastered ceiling. (Formerly detached double garage).
There is a private driveway to the rear of the garden with two parking spaces.
Consumer Protection from Unfair Trading Regulations 2008.
The Agent has not tested any apparatus, equipment, fixtures and fittings or services and so cannot verify that they are in working order or fit for the purpose. A Buyer is advised to obtain verification from their Solicitor or Surveyor. References to the Tenure of a Property are based on information supplied by the Seller. The Agent has not had sight of the title documents. A Buyer is advised to obtain verification from their Solicitor. Items shown in photographs are not included unless specifically mentioned within the sales particulars. They may however be available by separate negotiation. Buyers must check the availability of any property and make an appointment to view before embarking on any journey to see a property.
Property Location
Similar Properties
Detached house For Sale Southend-on-Sea Detached house For Sale SS1 Southend-on-Sea new homes for sale SS1 new homes for sale Flats for sale Southend-on-Sea Flats To Rent Southend-on-Sea Flats for sale SS1 Flats to Rent SS1 Southend-on-Sea estate agents SS1 estate agents



.png)











