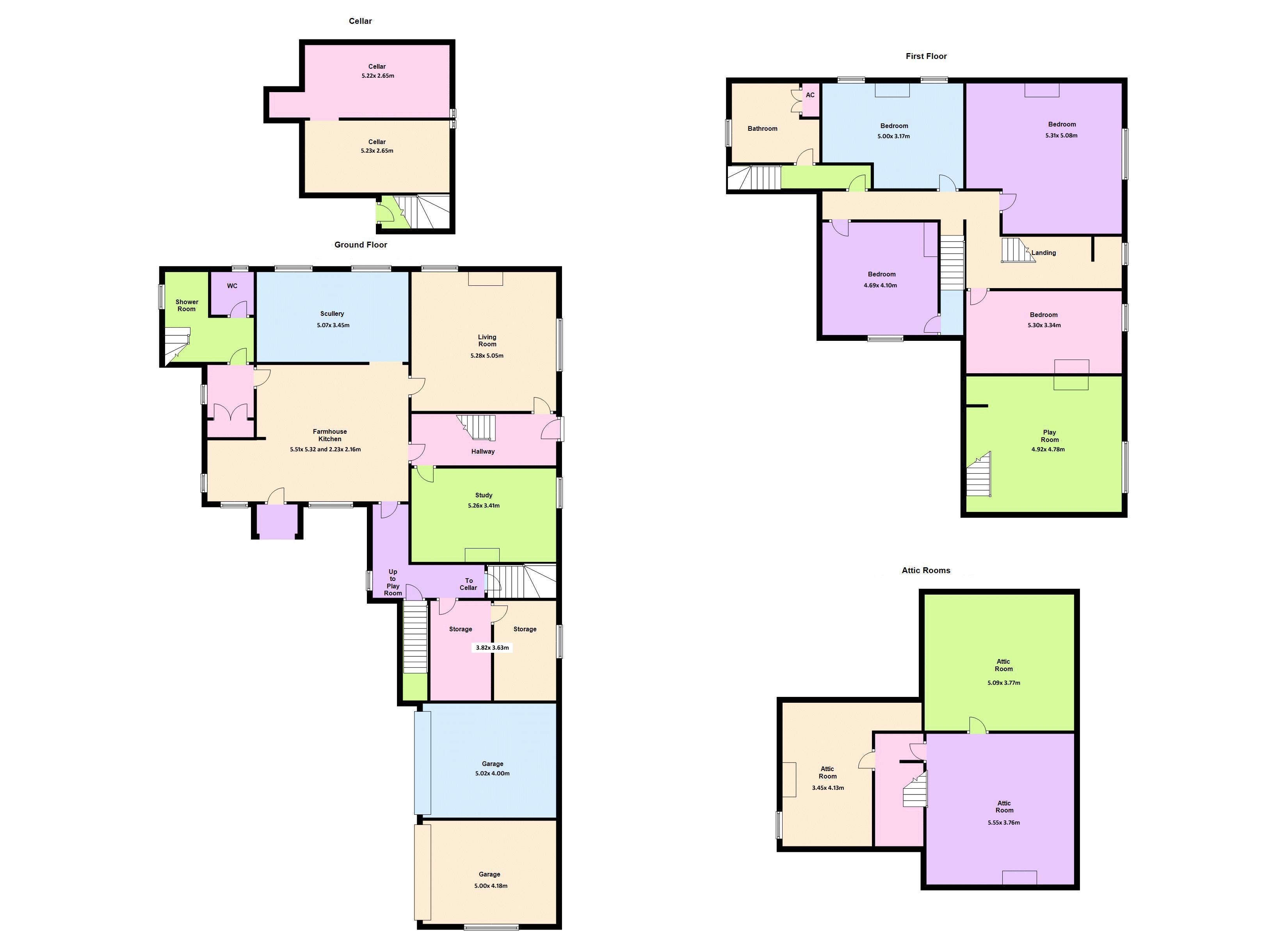4 Bedrooms Detached house for sale in Podmore, Near Eccleshall, Staffordshire ST21 | £ 599,950
Overview
| Price: | £ 599,950 |
|---|---|
| Contract type: | For Sale |
| Type: | Detached house |
| County: | Staffordshire |
| Town: | Stafford |
| Postcode: | ST21 |
| Address: | Podmore, Near Eccleshall, Staffordshire ST21 |
| Bathrooms: | 2 |
| Bedrooms: | 4 |
Property Description
A substantial family home sitting in a plot totalling approximately 3.5 acres, Podmore House is in one of the prettiest spots in rural Staffordshire, surrounded by gently rolling farmland. The peaceful hamlet is within easy reach of the wider transport network with the M6 motorway a short distance away and the towns of Stoke and Stafford both providing regular intercity connections to London, Birmingham and Manchester.
The traditional Staffordshire red brick farm house has spacious accommodation with a large farmhouse kitchen and scullery, formal drawing room and more intimate sitting room on the ground floor. There are four bedrooms on the first floor all of which are well proportioned double bedrooms.
The attic consists of three large rooms which are reached from a staircase rising from the rear of the first-floor landing. On the ground-floor there is a large store room off the rear hallway with a large play room or home office over. There are two cellar rooms underneath, both with brick arched roofs.
Externally there are two garages attached to the main dwelling and a former piggery which enclosed a rear courtyard. Both the garages and piggery have potential to be used as ancillary accommodation, dependent on achieving the relevant permissions.
There are three distinct areas of paddock surrounding the property, totalling approximately 3 acres, the upper and lower paddock having gated access from the lane, the smaller orchard being accessed from the driveway.
The property would benefit from some cosmetic improvements, providing the purchaser the opportunity to update to their own taste.
Directions:
From Eccleshall take the B5026 towards Loggerheads. In the village of Wetwood, take the right-hand turn by the village hall. After ¼ mile take the first left turn, followed by the first right turn. Continue for 1 mile when the property will be on your right-hand side, identified by the for sale board.
From Maer, take the road under the bridge, past Maer hall on your right-hand side. Continue through the village, following the road to the right as it climbs Clayalders Bank. Continue for approximately 1 mile and the property will be on your right, identified by the for sale board.
Accommodation briefly comprises:
Driveway from lane leading to area of parking and garaging
Farmhouse kitchen 5.51x 5.32m with additional alcove 2.23x 2.16m
Windows to side over driveway, with the rear window looking over to the piggery and rear garden.
Large alcove housing Rangemaster range. Alcove area with sink and drainer and plumbing for washing machine and dishwasher.
Quarry tiled flooring open through to
Scullery 5.07x 3.45m
Two Windows to side aspect, quarry tiled flooring.
Brick paved rear hall
With floor mounted oil fired boiler, with ground floor shower room and WC off. Rear stairs rising to first floor.
Drawing room 5.28x 5.05m
Sash window to side, window over front garden and views beyond. Original beams, picture rail. Open Baxi fire in polished stone surround.
Door to
Front hallway with front door, stairs rising to first floor.
Sitting room 5.26x 3.41m
Window over front garden, open fire in slate surround.
Door from kitchen to
Ground floor store 3.82x 3.63m
Window to front, quarry tiled flooring. Brick settle.
Stairs rising to
Play room or office 4.92x 4.78m
Window over front garden.
Further Door from ground floor to
Cellar 5.23x 2.65m and 5.22x 2.65m
Brick flooring, arched roof, stone settle. Pretty dry condition.
First floor landing with seating area to front, window overlook garden and village green.
Front right bedroom 5.30x 3.43m
Window to front aspect with wonderful views.
Front left bedroom 5.31x 5.08m
Window to front aspect. Original cast iron fireplace.
Rear landing.
Bedroom Three 5.00x 3.17m
Step down into the room. Two Windows overlooking side paddock and an open fireplace.
Bedroom Four 4.69x 4.10m
Window to side over orchard. Linen cupboard
Step down to rear staircase, door to
Bathroom 3.18x 2.19m
Window to rear courtyard garden, white suite of bath, wash hand basin and WC. Cupboard housing hot water cylinder and header tank.
Stairs from landing to
Rear Attic room 3.45x 4.13m approx to shoulder height
Window over rear courtyard garden. Open fireplace.
Front attic room 5.55x 3.76m to shoulder height
Front left attic room 5.09x 3.77m to shoulder height
Externally
Enclosed courtyard garden to rear, flanked by the piggery to one side and mature hedging to the other, gated access to the side of property.
Piggery
Brick and tile outbuilding, former piggery, now housing oil tank to front. Three distinct rooms.
Further Outbuildings including
Woodstore adjoining house
Garage one 5.02x 4.00m approx.
Double height space with window to front aspect.
Garage two 5.00x 4.18m approx.
Lower level window to side aspect.
Property Location
Similar Properties
Detached house For Sale Stafford Detached house For Sale ST21 Stafford new homes for sale ST21 new homes for sale Flats for sale Stafford Flats To Rent Stafford Flats for sale ST21 Flats to Rent ST21 Stafford estate agents ST21 estate agents



.png)











