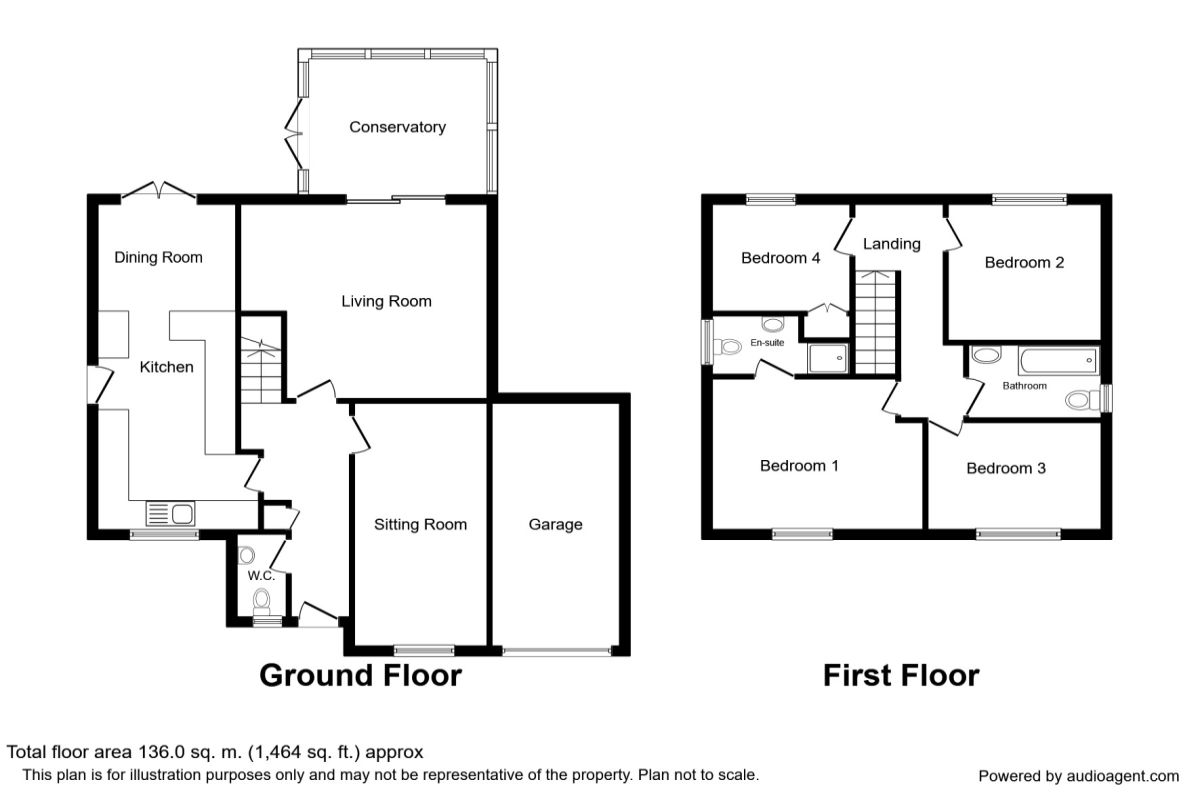4 Bedrooms Detached house for sale in Poleacre Drive, Widnes WA8 | £ 270,000
Overview
| Price: | £ 270,000 |
|---|---|
| Contract type: | For Sale |
| Type: | Detached house |
| County: | Cheshire |
| Town: | Widnes |
| Postcode: | WA8 |
| Address: | Poleacre Drive, Widnes WA8 |
| Bathrooms: | 2 |
| Bedrooms: | 4 |
Property Description
Coming to the market with no onward chain is this perfectly formed four bedroom family home nestled in Poleacre Drive, Upton Rocks. Boasting a desirable plot, this property is secluded to both front and rear and offers a considerable size family garden to the rear with the opportunity to extend to the rear and side. Within walking distance there are local shops on Upton Rocks and also restaurant along with local pubs also within close proximity. Secondary and primary schools are within a short walking distance, making this property ideal for that growing family. In brief the property comprises to the ground floor; entrance hall, sitting room, living room, kitchen/diner, conservatory and WC. To the first floor there are four bedrooms, en-suite and bathroom. Externally there is a single garage and driveway for vehicles.
Entrance Hall
Double glazed door to front, storage cupboard, radiator and carpet.
Living Room (3.56m x 4.88m)
Double glazed sliding doors leading through to conservatory, wall mounted electric fire, radiator and carpet.
Sitting Room (2.54m x 4.88m)
Part of the existing double garage this has been converted in to what could be used as a sitting room or dining room. Double glazed window to front, radiator and laminate flooring.
Kitchen (2.64m x 8.25m)
This kitchen diner spans the length of the property offering seperate space for a dining table. Double glazed window to front, double glazed door to side, double glazed sliding doors leading through to the garden, matching wall and base units with work surfaces over, stainless steel sink unit with mixer taps over, integrated oven and grill, five ring gas hob, space for dishwasher, integrated fridge/freezer and washing machine, radiator and tiled flooring.
Conservatory (2.87m x 3.78m)
Double glazed double doors to side, brick base and tiled flooring.
WC
Double glazed window to front, lower level WC, sink and laminate flooring.
Landing
Window to rear, storage cupboard, radiator and carpet.
Bedroom 1 (3.18m x 4.27m)
Double glazed window to front, radiator and carpet.
En-Suite
Window to side, shower unit, lower level WC, pedastle wash hand basin, radiator and tiled.
Bedroom 2 (2.06m x 3.35m)
Double glazed window to front, radiator and carpet.
Bedroom 3 (2.82m x 2.92m)
Double glazed window to rear, radiator and carpet.
Bedroom 4 (2.13m x 2.79m)
Double glazed window to rear, radiator and carpet.
Bathroom (1.52m x 2.36m)
Double glazed window to side, panelled bath, lower level WC, pedastle wash hand basin, radiator.
Garage
Metal up and over door with power and light.
External
Being nestled in the corner of Poleacre Drive this property offers a secluded and peaceful spot with trees bordering the property to the front and also not being over looked to the rear. There is ample parking for vehicles to the front of the property with a laid to lawn garden. To the rear is an extensive laid to lawn garden with paved patio area. There is also the option to extend the property to the rear or the side as the plot this property sits on allows for this and to still hold a considerable size family garden.
Important note to purchasers:
We endeavour to make our sales particulars accurate and reliable, however, they do not constitute or form part of an offer or any contract and none is to be relied upon as statements of representation or fact. Any services, systems and appliances listed in this specification have not been tested by us and no guarantee as to their operating ability or efficiency is given. All measurements have been taken as a guide to prospective buyers only, and are not precise. Please be advised that some of the particulars may be awaiting vendor approval. If you require clarification or further information on any points, please contact us, especially if you are traveling some distance to view. Fixtures and fittings other than those mentioned are to be agreed with the seller.
/8
Property Location
Similar Properties
Detached house For Sale Widnes Detached house For Sale WA8 Widnes new homes for sale WA8 new homes for sale Flats for sale Widnes Flats To Rent Widnes Flats for sale WA8 Flats to Rent WA8 Widnes estate agents WA8 estate agents



.png)








