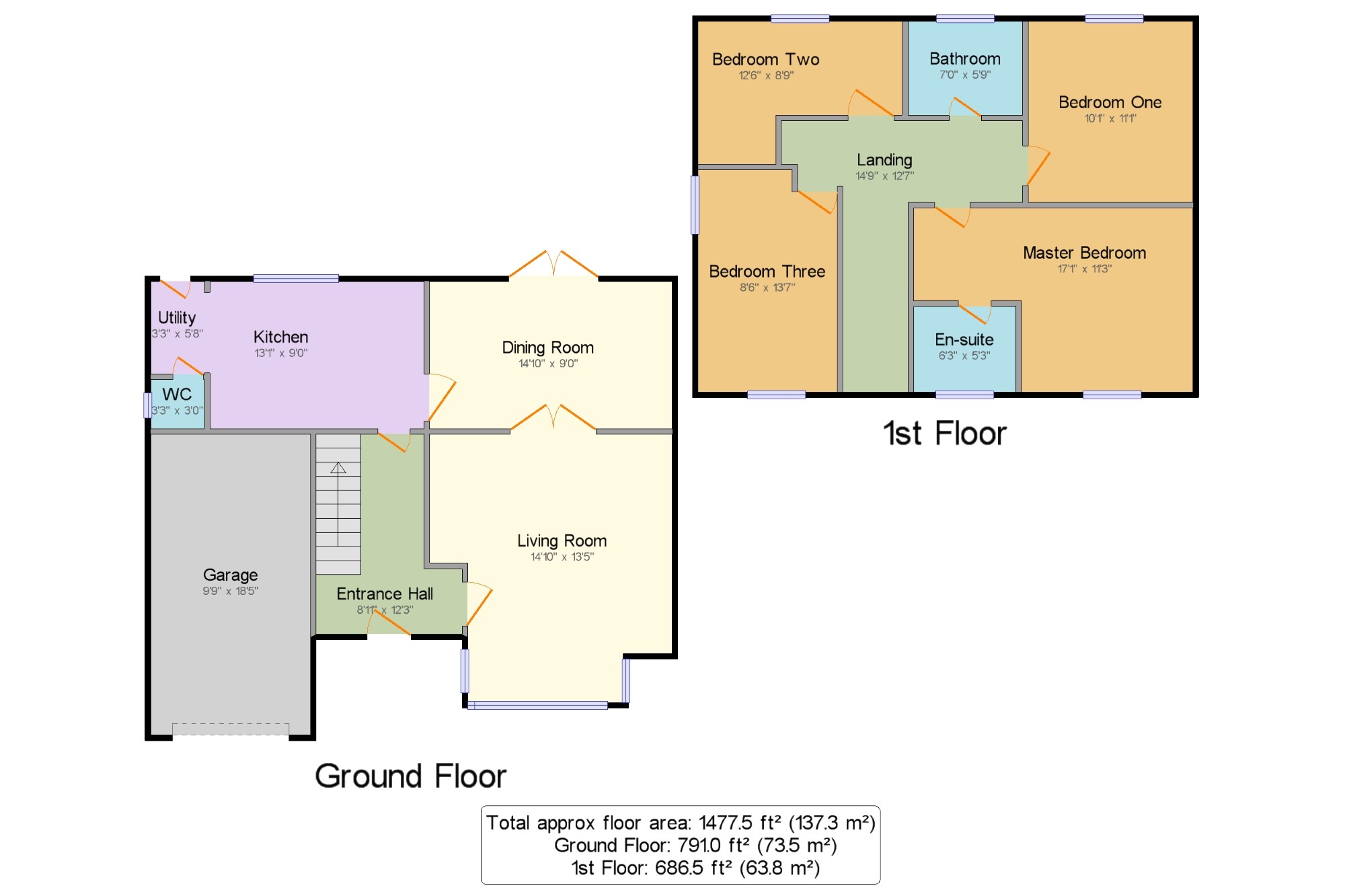4 Bedrooms Detached house for sale in Poleacre Lane, Woodley, Stockport, Cheshire SK6 | £ 400,000
Overview
| Price: | £ 400,000 |
|---|---|
| Contract type: | For Sale |
| Type: | Detached house |
| County: | Greater Manchester |
| Town: | Stockport |
| Postcode: | SK6 |
| Address: | Poleacre Lane, Woodley, Stockport, Cheshire SK6 |
| Bathrooms: | 1 |
| Bedrooms: | 4 |
Property Description
This immaculately presented four double bedroom detached home is sure to appeal to young families looking for a bright, spacious and well proportioned home. The property has been lovingly improved by the current owners and is simply 'ready to move into'. The standards throughout the property are exceptional and create a beautiful 'show home' feel throughout. There is a driveway to the front for two vehicles with access to the garage. To the rear of the property is a good sized garden with a large degree of privacy.
Immaculate Throughout
Four Double Bedrooms
Private Garden To Rear
Sought After Location
Beautiful Family Home
Entrance Hall8'11" x 12'3" (2.72m x 3.73m). Wooden double glazed door. Radiator, laminate flooring, under stair storage, ceiling light. Stairs to First Floor.
Living Room14'10" x 12'3" (4.52m x 3.73m). Double glazed bay uPVC window facing the front. Radiator, laminate flooring, ceiling light. Double doors leading to the dining room.
Dining Room14'10" x 9' (4.52m x 2.74m). Double glazed uPVC window facing the rear overlooking the garden. Radiator, laminate flooring, ceiling light.
Kitchen13'1" x 9' (3.99m x 2.74m). Double glazed uPVC window facing the rear overlooking the garden. Radiator, tiled flooring, downlights. Granite work surface, wall and base units, stainless steel sink, electric oven, gas hob, stainless steel extractor, integrated dishwasher and microwave, space for fridge/freezer.
Utility3'7" x 5'8" (1.1m x 1.73m). UPVC double glazed door, opening onto the garden. Radiator, tiled flooring. Wall and base units, space for washing machine.
WC3'7" x 3' (1.1m x 0.91m). Double glazed uPVC window facing the side. Radiator, tiled flooring, ceiling light. Low level WC, vanity unit.
Garage9'9" x 12'3" (2.97m x 3.73m). Up and Over electric door. Power and Light.
Master Bedroom17'1" x 11'3" (5.2m x 3.43m). Double glazed uPVC window facing the front. Radiator, fitted wardrobes, ceiling light. Storage cupboard.
En-suite6'3" x 5'3" (1.9m x 1.6m). Double glazed uPVC window facing the front. Heated towel rail, tiled flooring, downlights. Low level WC, double enclosure shower, vanity unit.
Bedroom One11'11" x 11'1" (3.63m x 3.38m). Double glazed uPVC window facing the rear overlooking the garden. Radiator, ceiling light.
Bedroom Two12'6" x 8'9" (3.8m x 2.67m). Double glazed uPVC window facing the rear overlooking the garden. Radiator, ceiling light.
Bedroom Three9'7" x 13'7" (2.92m x 4.14m). Double glazed uPVC window facing the front. Radiator, ceiling light.
Bathroom7' x 5'9" (2.13m x 1.75m). Double glazed uPVC window facing the front overlooking the garden. Heated towel rail, tiled throughout, down lights. Low level WC, panelled bath with mixer tap, shower over bath, pedestal sink with mixer tap.
Garden x . The garden to the rear of the property is completely private and has the added advantage of being South Facing. The property also benefits from solar panels to the rear cutting the running costs substantially.
Property Location
Similar Properties
Detached house For Sale Stockport Detached house For Sale SK6 Stockport new homes for sale SK6 new homes for sale Flats for sale Stockport Flats To Rent Stockport Flats for sale SK6 Flats to Rent SK6 Stockport estate agents SK6 estate agents



.png)










