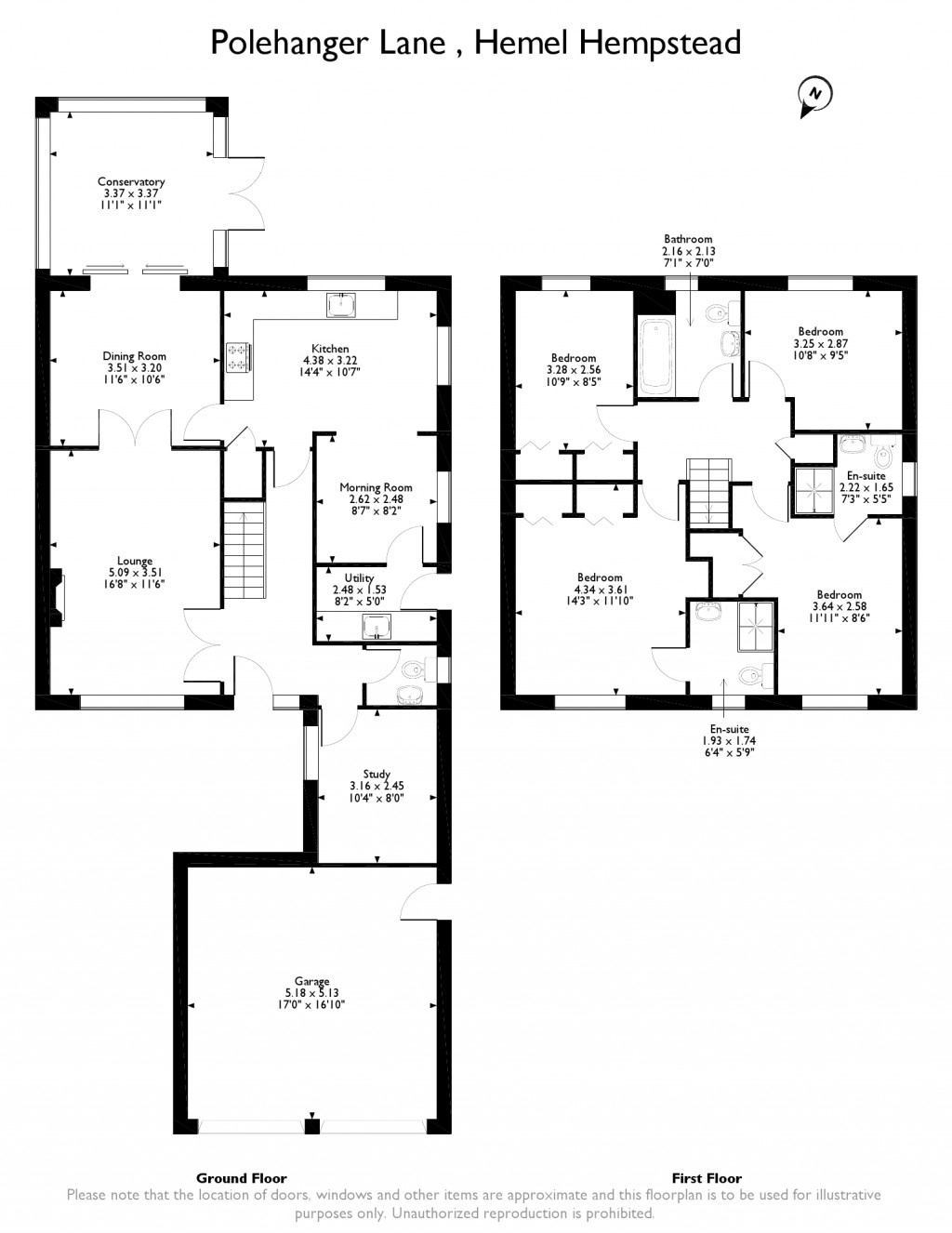4 Bedrooms Detached house for sale in Polehanger Lane, Hemel Hempstead HP1 | £ 777,000
Overview
| Price: | £ 777,000 |
|---|---|
| Contract type: | For Sale |
| Type: | Detached house |
| County: | Hertfordshire |
| Town: | Hemel Hempstead |
| Postcode: | HP1 |
| Address: | Polehanger Lane, Hemel Hempstead HP1 |
| Bathrooms: | 4 |
| Bedrooms: | 4 |
Property Description
We are pleased to offer for sale this well-presented detached 4-bedroom family home standing on a generous plot located in a highly sought after location. The property itself comprises four double bedrooms, four reception rooms, four bathrooms, a large fitted kitchen, a private garden, also benefits from off-street parking. We strongly advise early viewing to avoid disappointment.
This sizeable family home is located in an ideal location, with quick access to an abundance of local amenities, such as schools. These include; Galley Hill Primary School and Nursery, John F Kennedy Catholic School and Micklem Primary School. Local transport is also offered through Hemel Hempstead train station, which provides links across the country. Local shops, pubs and restaurants are also within a short distance of the property.
Living-room: 16'8 X 11'6
Excellent-sized lounge with a wealth of space for lounge furniture with large window to the front aspect
kitchen : 14'4 X 10'7
Sizeable kitchen comprising eye and base level units, a double window to the rear aspect.
Utility 8'2" x 5'10"
morning room 8'7" x 8'2":
Ample sized room with space for family sized dining table and furniture. Window to side aspect.
Dining room 11'6" x 10'6":
Open plan dining-room with space for dining table, leading to a conservatory
conservatory 11'1 x 11'1"
Bright and airy conservatory with landscaped windows to the rear aspect. Perfect space for lounge furniture and patio doors to rear aspect
First floor
Master bedroom: 14'3 X 11'10
Large master bedroom with ample space for a king size bed and bedroom furniture. Built-in wardrobes and double-glazed window to the front aspect. Leading to en-suite.
En-suite 6'4" x 5'9": With standing shower, hand wash basin and W.C.
Bedroom two: 11'11 X 8'6"
Sizeable second bedroom, double window to the front aspect for plenty of natural light, built-in wardrobes and space for a double bed and bedroom furniture. Leading to en-suite.
En-suite 7'3" x 5'5": With standing shower, hand wash basin and W.C.
Bedroom three: 10'8 X 8'5
Ample double bedroom containing space for double bed and furniture, built-in wardrobes and window to the rear aspect.
Bedroom 4: 10'8" x 9'5"
Spacious fourth bedroom with double window to the rear aspect. Perfect space for double bed and bedroom furniture
bathroom 7'1" x 7'0":
Three-piece family bathroom, comprising bathtub, hand wash basin and close coupled W.C. Window to the rear aspect.
Garden:
Spacious, well-maintained rear garden. Graveled with fencing to the perimeter, as well as a patioed area, ideal for summer dining.
Property Location
Similar Properties
Detached house For Sale Hemel Hempstead Detached house For Sale HP1 Hemel Hempstead new homes for sale HP1 new homes for sale Flats for sale Hemel Hempstead Flats To Rent Hemel Hempstead Flats for sale HP1 Flats to Rent HP1 Hemel Hempstead estate agents HP1 estate agents



.png)











