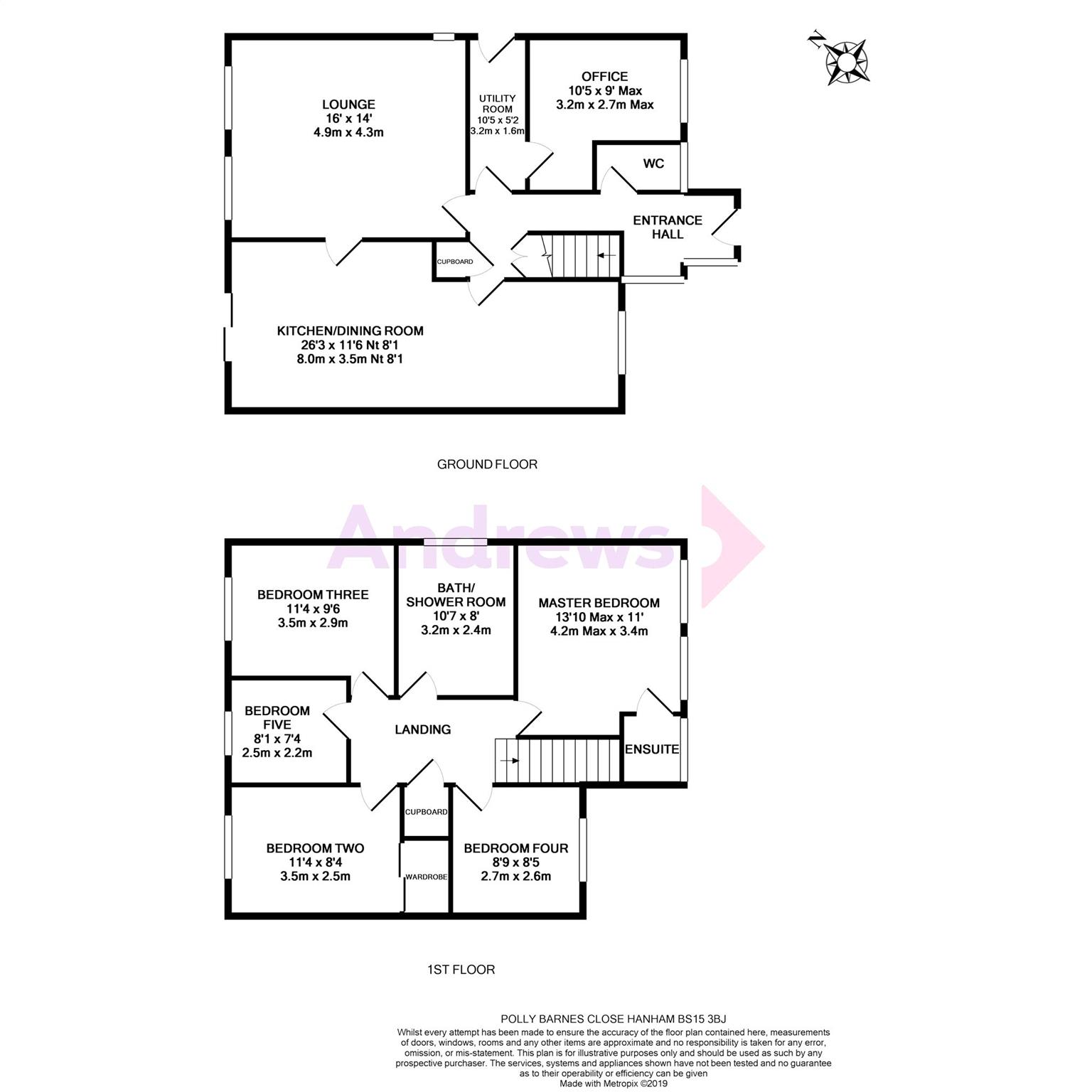5 Bedrooms Detached house for sale in Polly Barnes Close, Hanham BS15 | £ 500,000
Overview
| Price: | £ 500,000 |
|---|---|
| Contract type: | For Sale |
| Type: | Detached house |
| County: | Bristol |
| Town: | Bristol |
| Postcode: | BS15 |
| Address: | Polly Barnes Close, Hanham BS15 |
| Bathrooms: | 2 |
| Bedrooms: | 5 |
Property Description
Stunning! No other way to describe this magnificent five bedroom detached home. With its beautiful, sleek and stylish interior and its attractive looks from the front this property is a hidden gem! Tucked away as one of three homes along a private drive this property is well worth searching for! On approach the leafy and tree lines driveway makes for a delightful setting and the property is the first on the left hand side. Tastefully styled this property grabs you at the front door and doesn't disappoint with its spacious and well designed living space. The accommodation comprises an entrance hallway and cloakroom. The white high gloss kitchen is a joy to behold with built in Neff 6 ring gas hob and double side by side oven and the curved cooker hood blending in perfectly. The lounge is 16 x 14 with an inset Stovax wood burner for cosy winter nights. There is a utility room and an office. To the first floor the large landing leads to the five bedrooms, four doubles and one single bedroom. The master is generous and has an en-suite shower room. The bathroom is jaw dropping with large bath and large separate shower cubicle and styled fantastically. Externally there are gardens and driveway parking to the front and to the rear an enclosed rear garden that has an underground stream that you can hear within the garden that offers a soothing backdrop to this beautiful oasis that is Polly Barnes Close.
Entrance Hall (5.94m x 1.83m narrowing to 1.52m)
Composite entrance door plus two double glazed windows to side. Staircase with cupboard under leading to first floor landing. Cloaks cupboard. Radiator. Doors to WC, cupboard, lounge, kitchen/dining room, utility room and office.
WC
Double glazed window to front. Low level WC and wash hand basin. Tiled floor. Radiator
Lounge (4.88m x 4.27m)
Two double glazed windows to rear plus double glazed window to side. Coved ceiling. Feature fireplace with inset Stovax wood-burner with granite hearth. Two radiators. Door to kitchen/dining room.
Kitchen/Dining Room (8.00m x 3.51m narrowing to 2.46m)
Double glazed window to front and double glazed sliding doors to rear. One and a half bowl/single bowl sink unit. Range of matching soft-close wall and base units with granite worktops. Inset Neff five-ring hob with stainless steel hood above and built in Neff double oven. Integral fridge. Television point. Two radiators. Double glazed sliding doors to rear garden.
Utility Room (3.12m x 1.57m)
Double glazed door to rear and to office. Spaces for American style fridge/freezer, washing machine, dishwasher and tumble dryer. High level cupboards. Tiled floor. Radiator.
Office (3.18m x 2.74m max)
Double glazed window to front. Television point. Radiator.
Landing (3.43m x 1.88m)
Access to loft space. Coved ceiling. Doors to bedrooms, bathroom and cupboard. Radiator.
Master Bedroom (4.22m max x 3.35m)
Two double glazed windows to front. Coved ceiling. Television point. Two radiators. Door to en suite.
En Suite
Double glazed window to front. Suite comprising shower cubicle, wash hand basin and low level WC. Tiled walls and floor.
Bedroom 2 (3.45m x 2.54m)
Double glazed window to rear. Built in wardrobes. Radiator.
Bedroom 3 (3.45m x 2.90m)
Double glazed window to rear. Television point. Radiator.
Bedroom 4 (2.67m x 2.57m)
Double glazed window to front. Coved ceiling. Radiator.
Bedroom 5 (2.46m x 2.24m)
Double glazed window to rear. Coved ceiling. Radiator.
Bath/Shower Room (3.23m x 2.44m)
Double glazed window to side. Suite comprising panel bath, walk-in shower cubicle, wash hand basin with cupboard under and low level WC. Tiled walls. Tall radiator.
Garage & Parking
Garage located on the right hand side of the entrance to Polly Barnes Close. Driveway parking to front.
Front Garden
Lawn area plus a variety of plants and shrubs.
Rear Garden
Fences to sides and rear. Lawn and patio areas. Brook that runs underground with covered metal grates at each end.
Property Location
Similar Properties
Detached house For Sale Bristol Detached house For Sale BS15 Bristol new homes for sale BS15 new homes for sale Flats for sale Bristol Flats To Rent Bristol Flats for sale BS15 Flats to Rent BS15 Bristol estate agents BS15 estate agents



.png)











