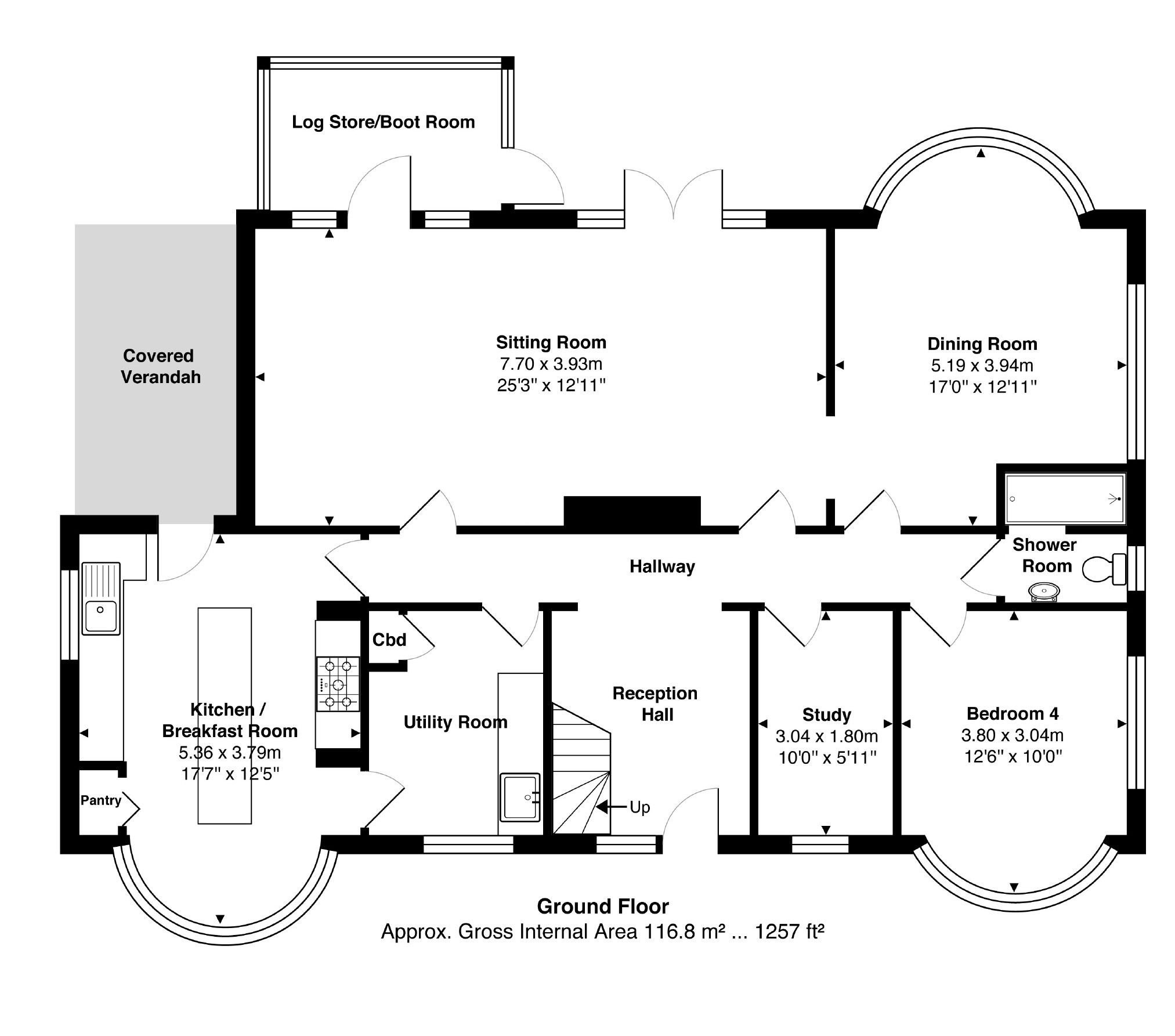4 Bedrooms Detached house for sale in Pond Road, Headley Down, Hampshire GU35 | £ 1,165,000
Overview
| Price: | £ 1,165,000 |
|---|---|
| Contract type: | For Sale |
| Type: | Detached house |
| County: | Hampshire |
| Town: | Bordon |
| Postcode: | GU35 |
| Address: | Pond Road, Headley Down, Hampshire GU35 |
| Bathrooms: | 3 |
| Bedrooms: | 4 |
Property Description
A rare opportunity to acquire this unique country house set in an exclusive road and close to national trust owned common land, benefiting from a self-contained annexe and workshop complex. A surprisingly spacious and flexible property set in gardens, grounds and woodland of about 0.7 acre
A deceptively spacious property which over recent years has been extensively modernised and altered to provide a very adaptable and spacious family home. The property is extremely private and secluded within its elevated grounds of approximately 0.7 acre which include lawns, terrace, attractive planting and woodland.
Ground floor; Reception hall with vaulted ceiling leading to all reception rooms which include a spacious sitting room with fireplace with tiled hearth, timber bressumer and solid fuel stove, doors opening out to the rear garden and boot room/log store. The double aspect dining room has great entertaining space and features a large bay window overlooking garden. The kitchen is attractively fitted with granite worktops and range of cupboards and drawers with butler style sink, appliance spaces, shelved larder cupboard, tiled flooring, bay window and Rangemaster range set in brick surround with timber bressumer and extractor hood. From the kitchen there is a useful utility room.
First floor; Galleried first floor landing with the master bedroom offering a good range of fitted wardrobe cupboards and has double aspect views to the front and rear and also features en-suite bathroom with full suite comprising Jacuzzi bath, large glazed and tiled shower cubicle, low flush wc, pedestal wash hand basin. Two further bedrooms upstairs are both doubles with fitted wardrobes
detached annexe/ office suite with garage/workshop An exceptionally versatile detached building within the grounds of the property featuring a large garage area with work benches, high ceiling, automatic roller doors, adjoining office with light, power, internet point, sliding double glazed doors and electric roller doors - Ground floor entrance from both the garage area and its own front entrance leads to upper ground floor annexe/office suite with living room, double aspect with double opening double glazed doors to rear patio. Kitchen, range of modern fitted cupboards and worktops with integrated hob, oven and extractor, integrated dishwasher and washing machine and fridge. Double bedroom, shower room with large glazed and tiled shower, pedestal wash hand basin, low flush wc.
Grounds - Gardens extending to 0.7 of an acre, to the front the property is approached by private driveway with electric gates leading to large level shingle parking area, providing parking for many vehicles, bordered by extensive and impressive well-stocked rockery. Adjoining the property lawns and areas of sun terrace including a covered loggia with areas of lawn extending round the house, the whole enclosed and screened by mature shrub beds and fencing. The remainder of the garden extends to the rear of the property, formerly a paddock but now landscaped areas of lawn and to the rear light woodland.
Property Location
Similar Properties
Detached house For Sale Bordon Detached house For Sale GU35 Bordon new homes for sale GU35 new homes for sale Flats for sale Bordon Flats To Rent Bordon Flats for sale GU35 Flats to Rent GU35 Bordon estate agents GU35 estate agents



.png)











