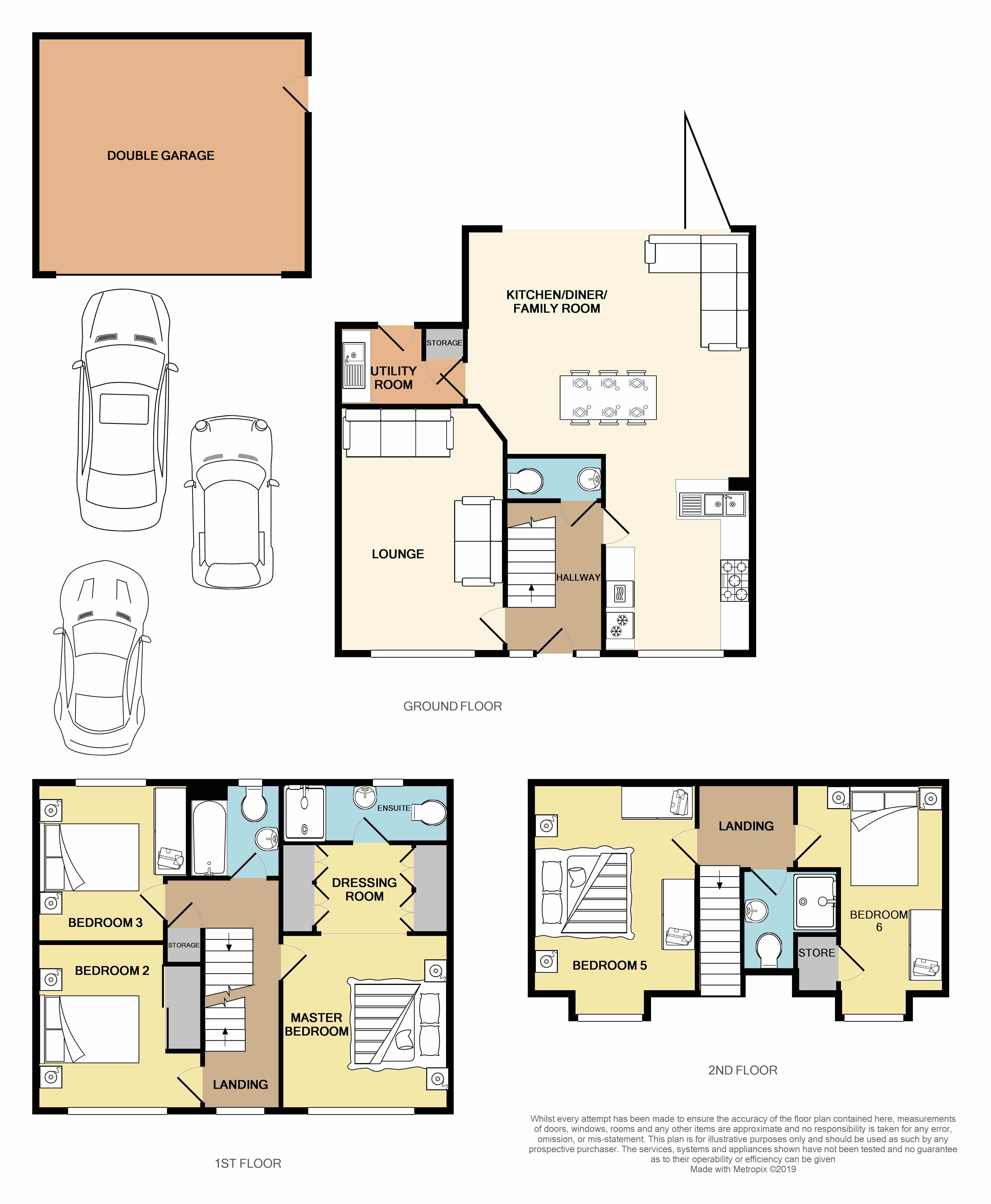5 Bedrooms Detached house for sale in Poole Avenue, Buckshaw Village, Chorley PR7 | £ 450,000
Overview
| Price: | £ 450,000 |
|---|---|
| Contract type: | For Sale |
| Type: | Detached house |
| County: | Lancashire |
| Town: | Chorley |
| Postcode: | PR7 |
| Address: | Poole Avenue, Buckshaw Village, Chorley PR7 |
| Bathrooms: | 3 |
| Bedrooms: | 5 |
Property Description
Outside front Lawned frontage with established planting, long block paved driveway and pathway leading to front door. With lights to either side.
Hallway 10' 9" x 6' 6" (3.3m x 2m) Double glazed full length window panels, entrance door with double glazed window. High quality laminate flooring, ceiling light point, radiator, chrome light sockets and switches. Alarm panel and under-stairs storage area and door leading to downstairs WC.
Downstairs WC / cloaks 6' 9" x 3' 0" (2.06m x 0.93m) W/C and wash hand basin, high quality laminate flooring. Ceiling light point and extractor.
Lounge 16' 11" x 11' 5" (5.18m x 3.49m) Double glazed window to front aspect. Feature fireplace with remote control gas fire. Radiator and ceiling light points.
Kitchen 12' 5" x 10' 5" (3.8m x 3.2m) Fitted wall and base units in white gloss with contrasting work tops and upstands. Stainless steel double sink with drainer and mixer tap, 5 ring + wok burner gas hob with glass splashback and extractor over. Double oven, American fridge freezer and integrated dishwasher. Down lights throughout and led kickboard lighting.
Dining/family room 20' 4" x 15' 1" (6.2m x 4.6m) Extended to create a fabulous space to relax and dine with bi-folding doors spreading the width of the property bringing the outside in. Tiled flooring throughout, radiator, chrome switches and sockets, 2 TV aerial points and down lights. Feature remote control gas fire and panelled door to utility room.
Utility room 8' 6" x 5' 10" (2.6m x 1.79m) Door to rear garden. White gloss cupboard housing wall mounted boiler, wall and base unit in cream gloss with work top. Door to storage cupboard. Plumbing for washer/dryer, radiator and down lights. Edit | Delete
first floor landing Balustrades, double glazed window to front elevation, doors to connecting rooms. Door to airing cupboard. Radiator and ceiling light point.
Master bedroom 12' 6" x 10' 9" (3.82m x 3.29m) Double glazed window to front of property. Radiator, ceiling light point opening leading to dressing room.
Dressing room 10' 9" x 6' 2" (3.29m x 1.9m) Wall to wall fitted wardrobes in wood effect and glass. Ceiling light and door to en-suite.
En-suite 10' 9" x 4' 0" (3.29m x 1.22m) Newly upgraded en suite with fully tiled walk in shower with glass screen, chrome shower fittings. Low level w/c, wash hand basin. Double glazed window, tiled floor and walls, down lights and heated towel rail.
Bedroom two 12' 0" x 11' 7" (3.68m x 3.55m) Double glazed window, radiator and ceiling light point.
Bedroom three 10' 11" x 10' 6" (3.35m x 3.22m) Double glazed window to rear aspect, radiator and ceiling light point.
Family bathroom 7' 8" x 6' 3" (2.34m x 1.93m) Three piece suite comprising of; panelled bath with shower over and glass screen. Low level w/c, wash hand basin. Double glazed window to rear and down lights. Part tiled walls, heated towel rail and tiled floor.
Second floor landing Velux window, doors to connecting rooms.
Bedroom four 16' 4" x 11' 7" (4.98m x 3.55m) Double glazed dorma to front elevation, Velux window to rear. Radiator and ceiling light point.
Bedroom five 16' 4" x 9' 9" (4.98m x 2.98m) Double glazed dorma to front elevation, Velux window to rear. Door to storage cupboard. Radiator and ceiling light point.
Top floor shower room 6' 10" x 6' 1" (2.09m x 1.87m) Walk in shower with glass sliding door. Low level w/c, wash hand basin. Down lights, heated towel rail and tiled floor.
Outside rear South facing, beautifully landscaped rear garden with large patio and pathway leading to the side. Established raised lawn area, outside tap, side gate access to parking and door leading to garage.
Double garage Double garage with power and light. There is a side door, giving access from the garden and eaves storage. Parking in front of the garage is ample and can accommodate several vehicles comfortably.
Buckshaw village Buckshaw Village is perfectly situated for commuting to Preston, Manchester or Blackpool with the M6, M61 and M55 motorways minutes away, The new Buckshaw village parkway train station gives links to Manchester Piccadilly, Victoria and Preston. Within walking distance are Tesco, an Italian restaurant, coffee shop, barbers and various takeaways. The War Horse pub opened in December 2014 along with the Harvester. A new Aldi has also recently opened within the vicinity. There is a community centre hosting many activities, primary school, doctors surgery and dentist, the Buckshaw hub which offers a brand new nursery, children's swimming pool, hair salon and cafe. Edit | Delete
mortgage If you would like a free mortgage consultation our financial adviser will be able to meet with you discuss your requirements and to assess your mortgage capability. You will receive professional and independent mortgage advice along with any other associated services.
Property Location
Similar Properties
Detached house For Sale Chorley Detached house For Sale PR7 Chorley new homes for sale PR7 new homes for sale Flats for sale Chorley Flats To Rent Chorley Flats for sale PR7 Flats to Rent PR7 Chorley estate agents PR7 estate agents



.png)











