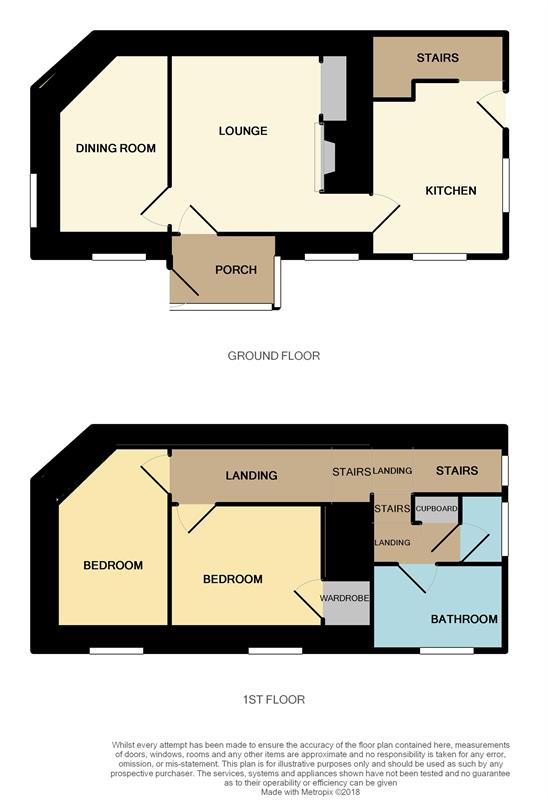2 Bedrooms Detached house for sale in Poolway Road, Broadwell, Coleford GL16 | £ 235,000
Overview
| Price: | £ 235,000 |
|---|---|
| Contract type: | For Sale |
| Type: | Detached house |
| County: | Gloucestershire |
| Town: | Coleford |
| Postcode: | GL16 |
| Address: | Poolway Road, Broadwell, Coleford GL16 |
| Bathrooms: | 1 |
| Bedrooms: | 2 |
Property Description
No onward chain for this delightful detached cottage which has been renovated and updated whilst retaining charm and character.
A three bedroom detached cottage which has been renovated by the current owners. Located in the sought after village of Broadwell, approximately one mile from the historic market town of Coleford at the Western edge of the Royal Forest of Dean.
The accommodation comprises entrance porch, lounge, dining room/bedroom and re-fitted kitchen. To the first floor are two double bedrooms, re-fitted bathroom and separate W.C.
Further benefits include UPVC double glazing, gas heating system, detached garage/workshop, stone outbuilding/utility. Gated off road parking area and enclosed gardens.
The property is offered with no onward chain and viewing is highly recommended.
Approached via:
UPVC double glazed entrance door into:
Entrance porch
6'2" x 4'6" (1.88m x 1.37m)
UPVC double glazed windows to front and side, quarry tiled flooring. UPVC obscure double glazed door into:
Lounge
12'5" x 11'4" (3.78m x 3.45m)
UPVC double glazed window to front, inset woodburner on stone hearth, open shelving, radiator, doors to kitchen and dining room.
Dining room/bedroom three
12'5" x 8'5" (3.78m x 2.57m)
Dual aspect room with UPVC double glazed windows to front and side. Radiator.
Kitchen
10'9" x 8'0" (3.28m x 2.44m)
Dual aspect with UPVC double glazed windows to front and side. UPVC obscure double glazed door to side. Kitchen is re-fitted with a range of contemporary cream base, wall and drawer units with wooden worksurfaces incorporating inset single drainer stainless sink unit with mixer tap over. Part tiled walls and splashbacks, built in Beko electric oven with Beko four ring gas hob and Cooke & Lewis stainless steel extractor hood over. Integrated fridge, electrical consumer unit, recessed spotlights, radiator and quarry tiled flooring. Sliding door giving access to stairs to:
First floor landing
UPVC double glazed window to side, doors to bedrooms, steps up to bathroom and W.C. Storage cupboard, access to loft hatch, radiator, exposed ceiling beam and recessed spotlights.
Bedroom one
12'2" x 9'8" (3.71m x 2.95m)
UPVC double glazed window overlooking enclosed front garden. Built in single wardrobe with hanging rail and shelving, exposed ceiling beam, vertical radiator.
Bedroom two
12'5" x 8'6" (3.78m x 2.59m)
UPVC double glazed window overlooking front garden. Access to loft space, exposed ceiling beam, radiator.
Bathroom
8'3" x 5'7" (2.51m x 1.7m)
UPVC obscure double glazed window to front. Re-fitted with a contemporary white suite comprising wash hand basin, panelled bath with Mira shower over. Tiled walls, chrome heated towel rail, tiled flooring.
Separate W.C.
UPVC obscure double glazed window to side. Low level W.C., radiator and tiled flooring.
Outside
Double wrought iron gates open to a gravelled driveway with parking for several vehicles. Adjacent to which is a detached garage. A pedestrian gate gives access to a pathway leading to the entrance porch. The gardens are laid to lawn and incorporate mature shrubs, bushes, raised planting areas and gravelled areas to the front and side. Enclosed by a combination of original stone walling, fencing and privet hedging.
Stone outbuilding/utility
5'5" x 3'6" (1.65m x 1.07m)
Window to side, space and plumbing for automatic washing machine and tumble dryer.
Detached garage
18'4" x 12'5"
Stone construction with sliding door. Window to garden and having power supply.
Tenure
We are advised freehold, to be verified by your solicitor.
Directions
From our Coleford office proceed to the Clock Tower roundabout and take the third exit onto Market Place. At the traffic lights proceed straight over onto Gloucester Road and continue, taking the first turning on the right onto Bakers Hill signposted Broadwell and Speech House. Proceed up the hill as the road becomes Poolway Road where the property will be found after approximately half a mile, sat back from the road on the left hand side.
Consumer Protection from Unfair Trading Regulations 2008.
The Agent has not tested any apparatus, equipment, fixtures and fittings or services and so cannot verify that they are in working order or fit for the purpose. A Buyer is advised to obtain verification from their Solicitor or Surveyor. References to the Tenure of a Property are based on information supplied by the Seller. The Agent has not had sight of the title documents. A Buyer is advised to obtain verification from their Solicitor. Items shown in photographs are not included unless specifically mentioned within the sales particulars. They may however be available by separate negotiation. Buyers must check the availability of any property and make an appointment to view before embarking on any journey to see a property.
Property Location
Similar Properties
Detached house For Sale Coleford Detached house For Sale GL16 Coleford new homes for sale GL16 new homes for sale Flats for sale Coleford Flats To Rent Coleford Flats for sale GL16 Flats to Rent GL16 Coleford estate agents GL16 estate agents



.png)