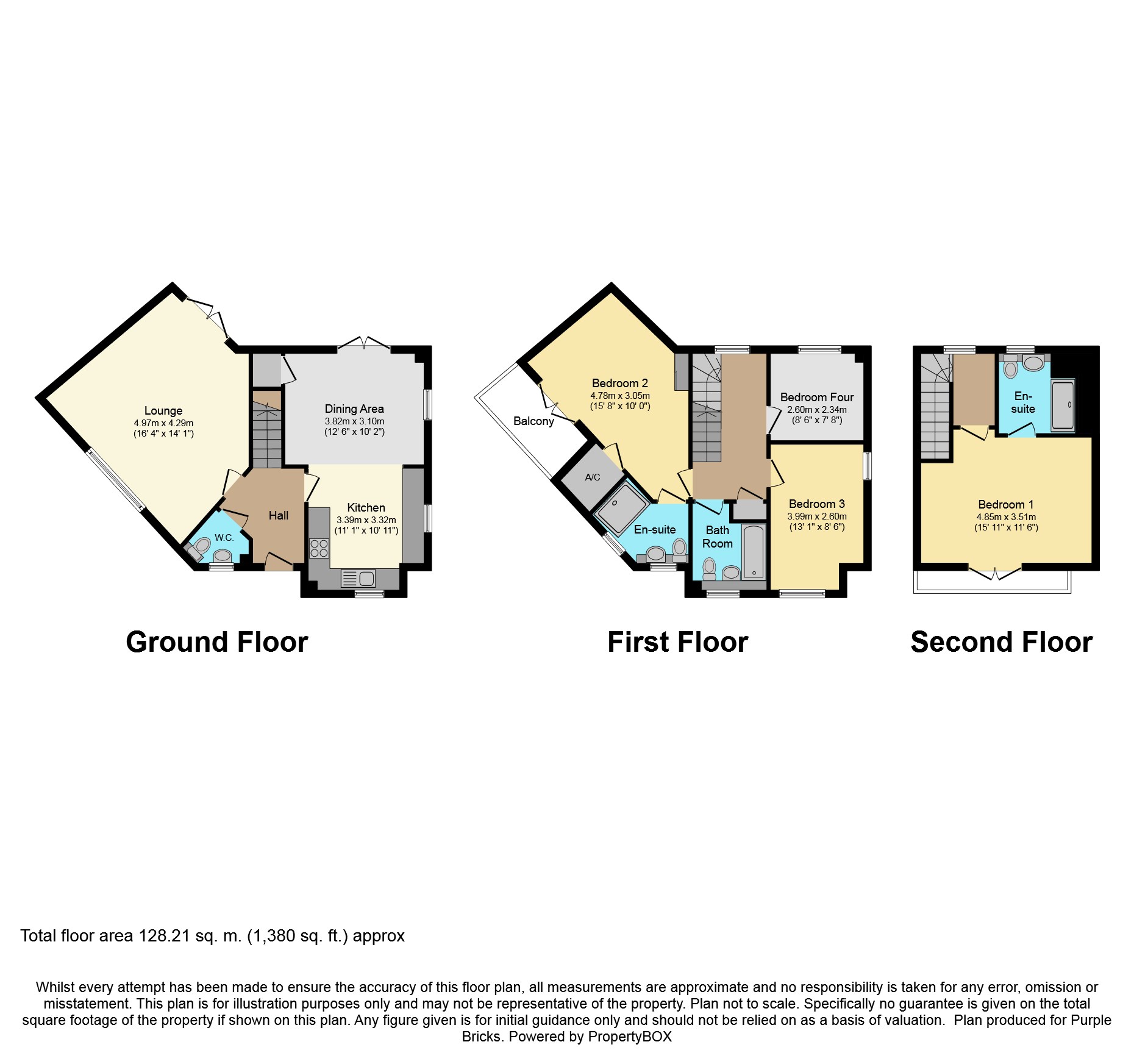4 Bedrooms Detached house for sale in Poppy Close, Polegate BN26 | £ 425,000
Overview
| Price: | £ 425,000 |
|---|---|
| Contract type: | For Sale |
| Type: | Detached house |
| County: | East Sussex |
| Town: | Polegate |
| Postcode: | BN26 |
| Address: | Poppy Close, Polegate BN26 |
| Bathrooms: | 1 |
| Bedrooms: | 4 |
Property Description
Chain free. Four Bedrooms. Detached. Parking Off Road. Three Floors. Beautifully Presented. Sought After Location.
This detached four bedroom home facing a lovely pond and park was built in 2014 and is situated on the popular and sought after 'Bluebells' development in Polegate.
The property has been well maintained by the present owners to provide a bright and modern home with the benefit of being in a tucked away cul-de-sac of only 6 homes. This home has double glazing and gas central heating throughout. The home faces a lovely park with a walking path and play equipment.
The home is arranged over three floors and comprises of entrance hall, downstairs cloakroom, a 16ft double aspect lounge and a stunning 23ft kitchen/dining room.
On the first floor there are three good sized bedrooms. One bed room has an en-suite facilities, a built in wardrobe and a lovely front aspect balcony. In addition there is also a full family bathroom on the first floor for the use of the 2 remaining bedrooms.
On the top floor there is a large bedroom with en-suite and offers a stunning view overlooking the pond and neighbouring fields.
The gardens have been landscaped and there is allocated parking to the rear for two vehicles.
Polegate offers a range of shopping facilities and is well serviced by bus routes and in addition, this home is a 20 minute walk to the Polegate train station. There is a nearby grocery store within a short walk and the home falls into the catchment for Polegate and Stone Cross Surgeries. The Polegate primary school is within easy reach as are the main A22 and A27 roads. There is also off street access to the Bluebell Trail system for lovely paved trails that go north through Hailsham and south to Hampden Park and Eastbourne.
Viewing is very highly recommended to be able to fully appreciate the many benefits this property has to offer.
Entrance Hall
Entrance Hall
Downstairs Cloakroom
Downstairs Cloakroom
Lounge
16ft4 x 14ft1
Kitchen/Dining Room
23ft9 x 10ft11
First Floor Landing
First Floor Landing
Bedroom Two
15ft8 x 10ft
En-Suite Shower Room
En-suite Shower Room
Bedroom Three
13ft1 x 8ft6
Bedroom Four
8ft6 x 7ft8
Bathroom
Bathroom
Second Floor Landing
Second Floor Landing
Bedroom One
15ft9 x 11ft6
En-Suite
En-suite
Allocated Parking
For Two Vehicles.
Property Location
Similar Properties
Detached house For Sale Polegate Detached house For Sale BN26 Polegate new homes for sale BN26 new homes for sale Flats for sale Polegate Flats To Rent Polegate Flats for sale BN26 Flats to Rent BN26 Polegate estate agents BN26 estate agents



.png)



